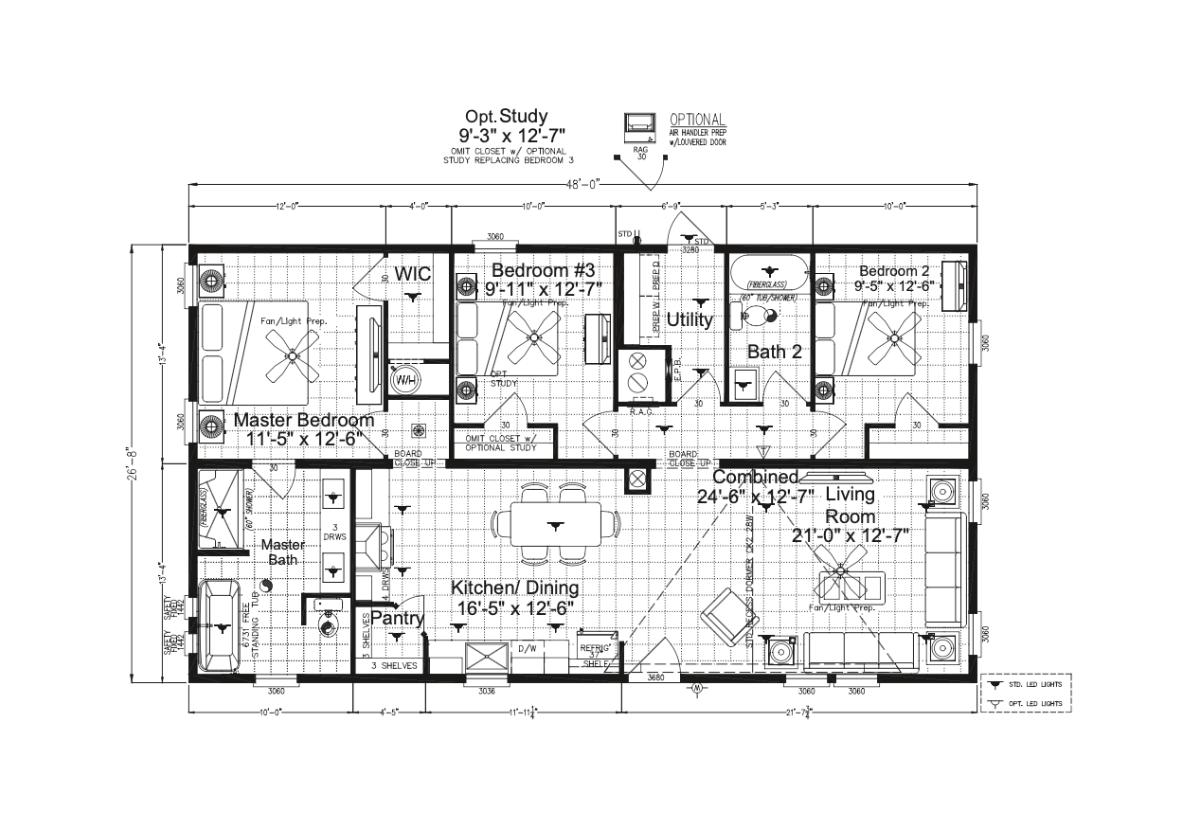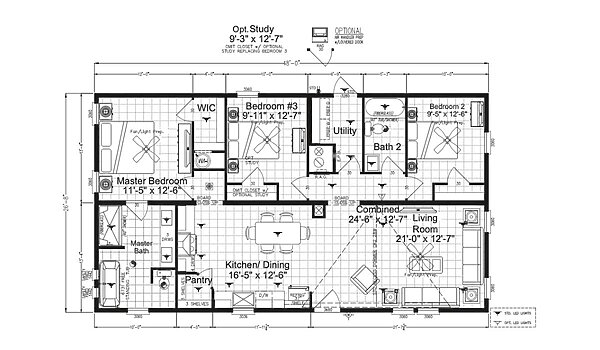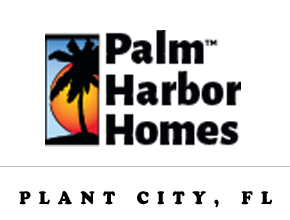Craft Select - 340CS28483A
Manufactured
Overview
-
3Bedrooms
-
2.00Bathrooms
-
1280Sq ft
-
48' 0" x 26' 8"L x W
340CS28483A
3D Tours & Videos
No 3d Tour Available
No Videos Available
Specifications
Additional Specs: 200 Amp Service / LED Lights Per Plan Washer/Dryer Hookups w/ Dust-Free Wire Shelf in Utility Room / Exterior Receptacle / 30 Gal. Water Heater w/ Pan / Whole House Water Shut-Off Valve / Kitchen Island w/ Canopy Style Pendant Lights / In-Ceiling Return Air / Wire/Brace/Switch for Ceiling Fans in Living Room & All Bedrooms
Home Warranty Info: 1 Year Coverage Plan Included / Optional On-Site Home Completion & Customer Care Inspection
Cabinetry & Counters: Shaker Style Cabinet Doors / Black Hardware All Cabinets / ¾” Cabinet Styles / 42” Overhead Cabinets in Kitchen To Ceiling w/ Two Adjustable Shelves
Interior Specs: Residential DuraCoat Ceiling / Drywall Throughout with Painted Battens / Premium Interior Latex Paint / Luxury Linoleum Floors Throughout / Paneled Interior Doors w/ Mortised Hinges / Vented Dust-Free Closet Shelving / Accent Feature Wall w/ Signature Board/Bath / Flat Baseboard, Cove, Door and Window Trim Throughout Including Closets & Pantries
Interior Specs: Residential DuraCoat Ceiling / Drywall Throughout with Painted Battens / Premium Interior Latex Paint / Luxury Linoleum Floors Throughout / Paneled Interior Doors w/ Mortised Hinges / Vented Dust-Free Closet Shelving / Accent Feature Wall w/ Signature Board/Bath / Flat Baseboard, Cove, Door and Window Trim Throughout Including Closets & Pantries
Bathrooms Info: Dual Lever Black Faucets in Both Baths / Single Lever Black Faucet on Showers & Tub/Showers / Framed Mirror Treatment Both Baths / 60” Fiberglass Shower in Master Bath / Fiberglass Tub/Shower in Guest Bath / Elongated Toilets in Both Baths / Single Row Ceramic Tile Backsplash at Sinks / Free-Standing Soaker Tub w/ (2) 14” x 42” Fixed Windows in Master Bath / Dual Sink Vanity w/ Cubby Storage in Master Bath
Exterior Specs: Wind Zone II Construction / 6” Centerline Walls with CFC Centerline Seal / 2" x 8" Floor Joists 24” on Center / 2" x 6" Exterior Walls 24” Center / 3/4" Tongue & Groove OSB Floors - Nailed / ThermoPly Structural Sheathing Wrap / Ring Shank Nailed Roof Decking / 25-Yr. Algae Resistant Shingles–Nailed / Weatherwatch Waterproof Leak Barrier at Eaves & Valleys / Cobra Ridge Venting System / 8’ Flat Ceiling Throughout / Energy Star Certified w/ R-38 Roof; R-13 Wall; R-22 Floor / Insulation Included as Special Promotion / Sealed Air Distribution System & Return Air / Mighty Man Door & Window Construction / Vinyl Lap Siding – Double 4 Profile – Nailed w/White Corners / Vinyl Door & Window Trim – Street Side Only / Low E, Insulated Glass Vinyl Windows / 36” Fiberglas Inswing Front Door w/ 6-Lite Window & Black Lever Handle / Deadbolt Lock / Outswing Cottage Rear Door w/ Black Lever Handle / Pex Water Lines System / Shut Off Valves Sinks & Toilets / Recessed Dormer Over Front Door w/ Vertical Vinyl Accent - Doublewides only
Kitchen Specs: Stainless Steel Coil Burner Electric Stove / Stainless Steel 18 Cu. Ft. Refrigerator w/ Icemaker / Stainless Steel Dishwasher / Chimney Range Hood / Single Bowl 8” Stainless Steel Sink / Brushed Nickle Gooseneck Faucet / Single Row of Ceramic Tile Backsplash / Bank of Drawers / Shelf Over Refrigerator


