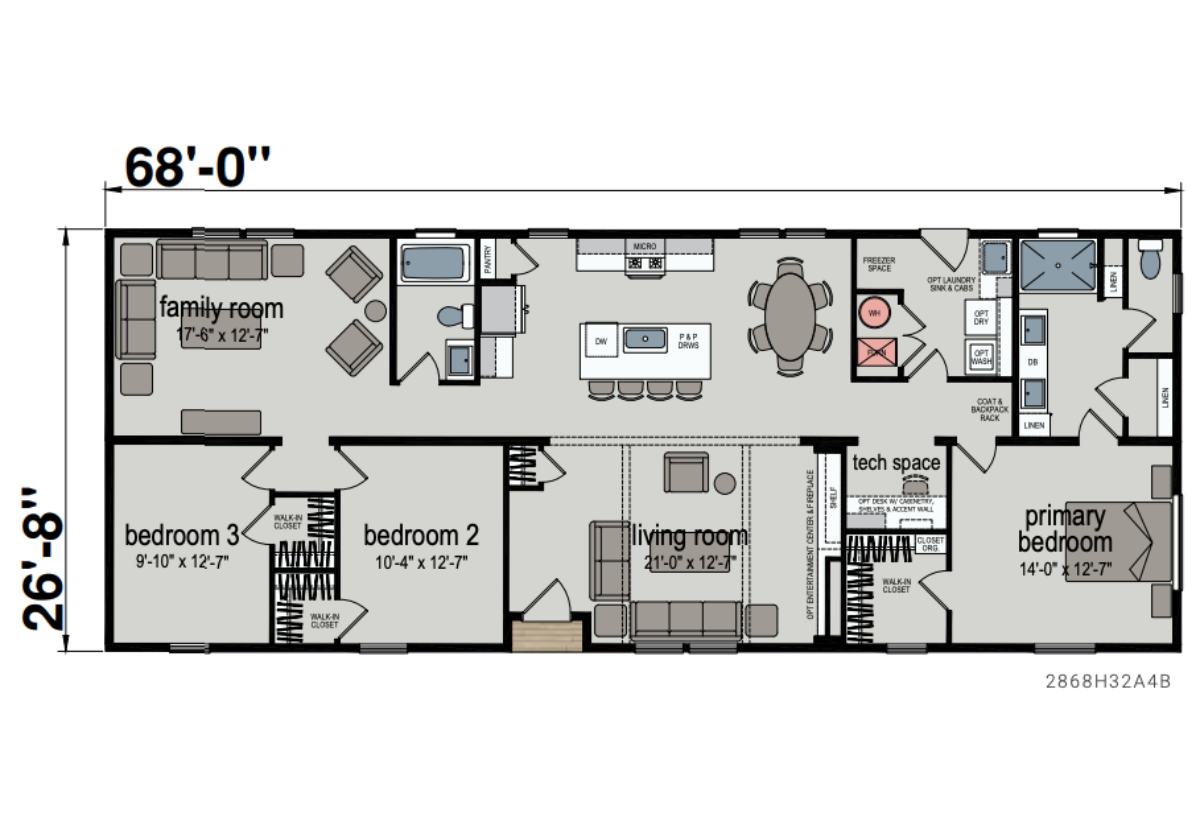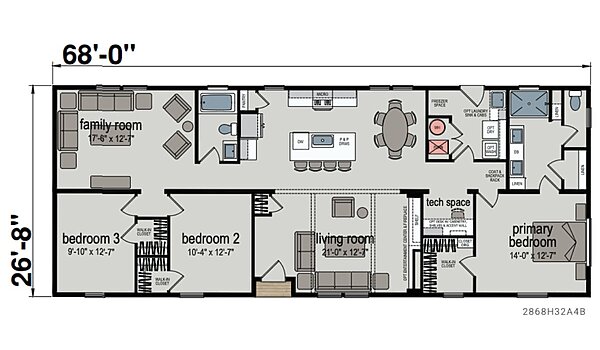Altitude Series - Whitney 2868H32A4B
Manufactured
Overview
-
3Bedrooms
-
2Bathrooms
-
1804Sq ft
-
68' 0" x 26' 8"L x W
Whitney 2868H32A4B
3D Tours & Videos
No 3d Tour Available
No Videos Available
Specifications
Additional Specs: Professionally Curated Colors and Materials Throughout
Package: ENERGY STAR® Standard
Package: ENERGY STAR® Standard
Additional Specs: Modern Exterior Elevation with Woodgrain Cladding Accent
Dormer: Unique Offset Dormer
Front Door: Exterior Package with Black Entry Door and Black Windows for Distinctive Curb Appeal
Dormer: Unique Offset Dormer
Front Door: Exterior Package with Black Entry Door and Black Windows for Distinctive Curb Appeal
Ceiling Fans: Ceiling Fan in Open-Concept Living Room
Interior Flooring: High-Quality Vinyl Flooring in Common Areas with Carpet in Bedrooms
Cabinetry & Counters: Walk-in Closet for Primary Suite with Open Shelving for Extra Storage
Interior Flooring: High-Quality Vinyl Flooring in Common Areas with Carpet in Bedrooms
Cabinetry & Counters: Walk-in Closet for Primary Suite with Open Shelving for Extra Storage
Thermostat: Smart Thermostat
Water Heater: Rheem® Water Heater
Water Heater: Rheem® Water Heater
Bathroom Shower: Spacious Primary Bedroom with En Suite Bath Including Walk-in Shower, Teak Shower Seat and Black Faucets / Fiberglass Tub Shower with Framed Vanity Mirror and Black Faucets in Secondary Bath
Kitchen Sink: Designer Sink and Faucet
Kitchen Lighting: Upgraded Lighting in Kitchen
Kitchen Additional Specs: Expansive Kitchen with Full Pantry, Tile Backsplash and Full Overlay
Kitchen Appliances: Stainless Steel Whirlpool® Appliances, Including Dishwasher and Built-in Microwave
Kitchen Lighting: Upgraded Lighting in Kitchen
Kitchen Additional Specs: Expansive Kitchen with Full Pantry, Tile Backsplash and Full Overlay
Kitchen Appliances: Stainless Steel Whirlpool® Appliances, Including Dishwasher and Built-in Microwave

