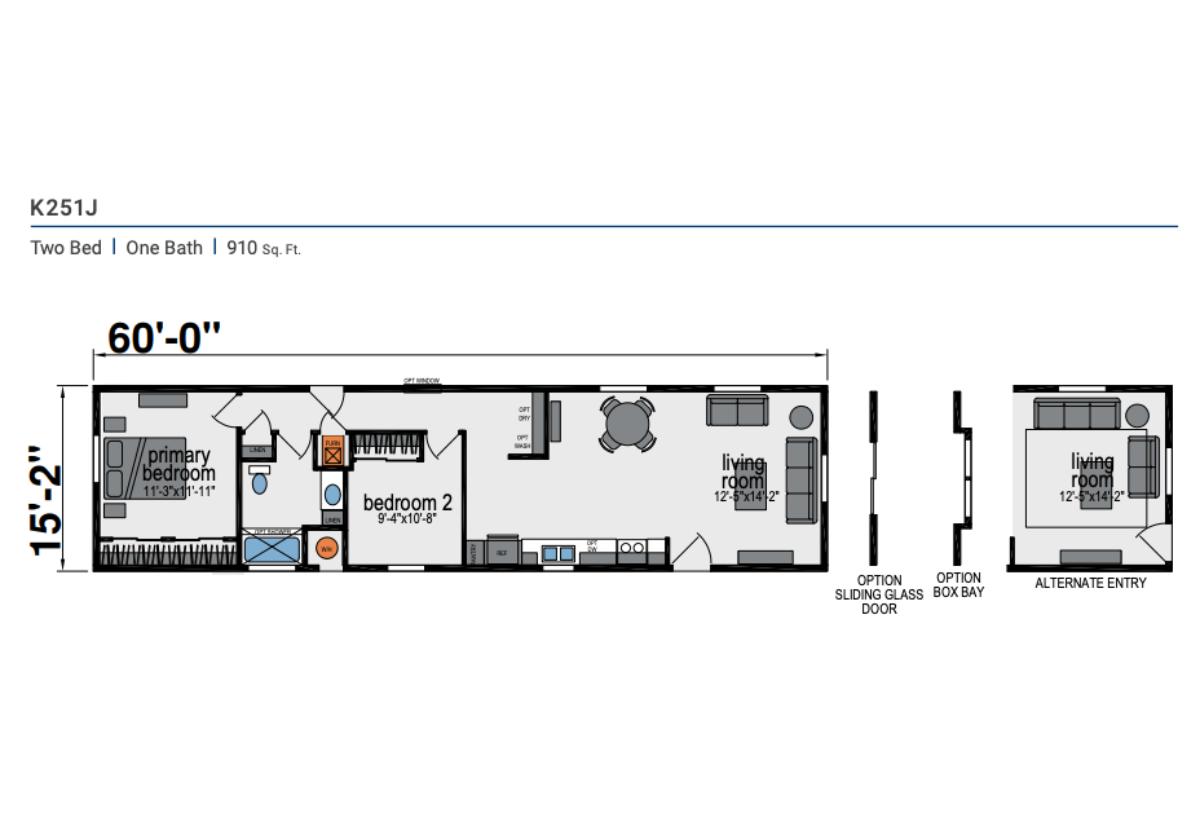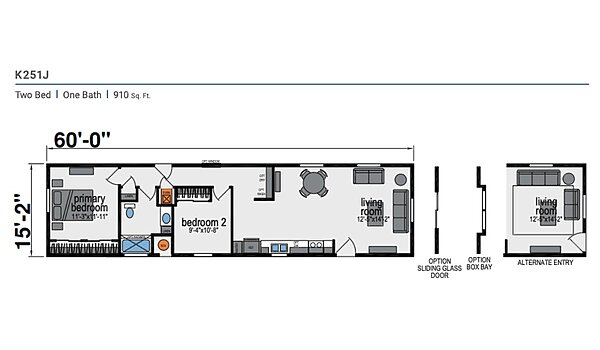ADU - K251J
Manufactured
Overview
-
2Bedrooms
-
1Bathrooms
-
910Sq ft
-
60' 0" x 15' 2"L x W
The ADU / K251J built by Skyline Homes opens to a cheerful, well-planned layout made for everyday ease. With 910 square feet, you get 2 bedrooms and 1 bathroom, a sunny living area that flows to dining, and an efficient kitchen ready for simple meals. The K251J adds a calm primary retreat, a flexible second room for guests or hobbies, and handy storage to stay organized. Friendly on upkeep and full of comfort—come tour, feel the light, and picture your next chapter here. Come see in person and make it yours today!!
3D Tours & Videos
No 3d Tour Available
No Videos Available
Specifications
No specification data available

