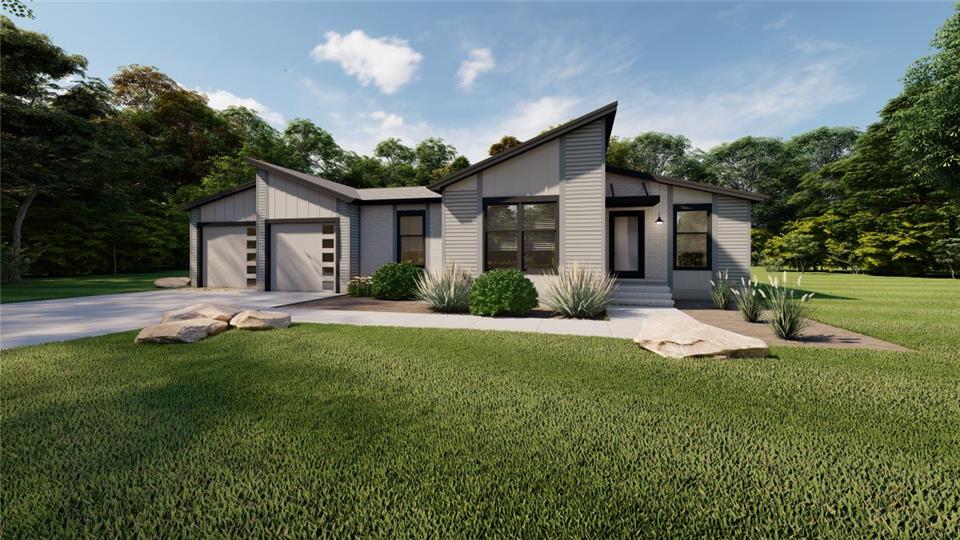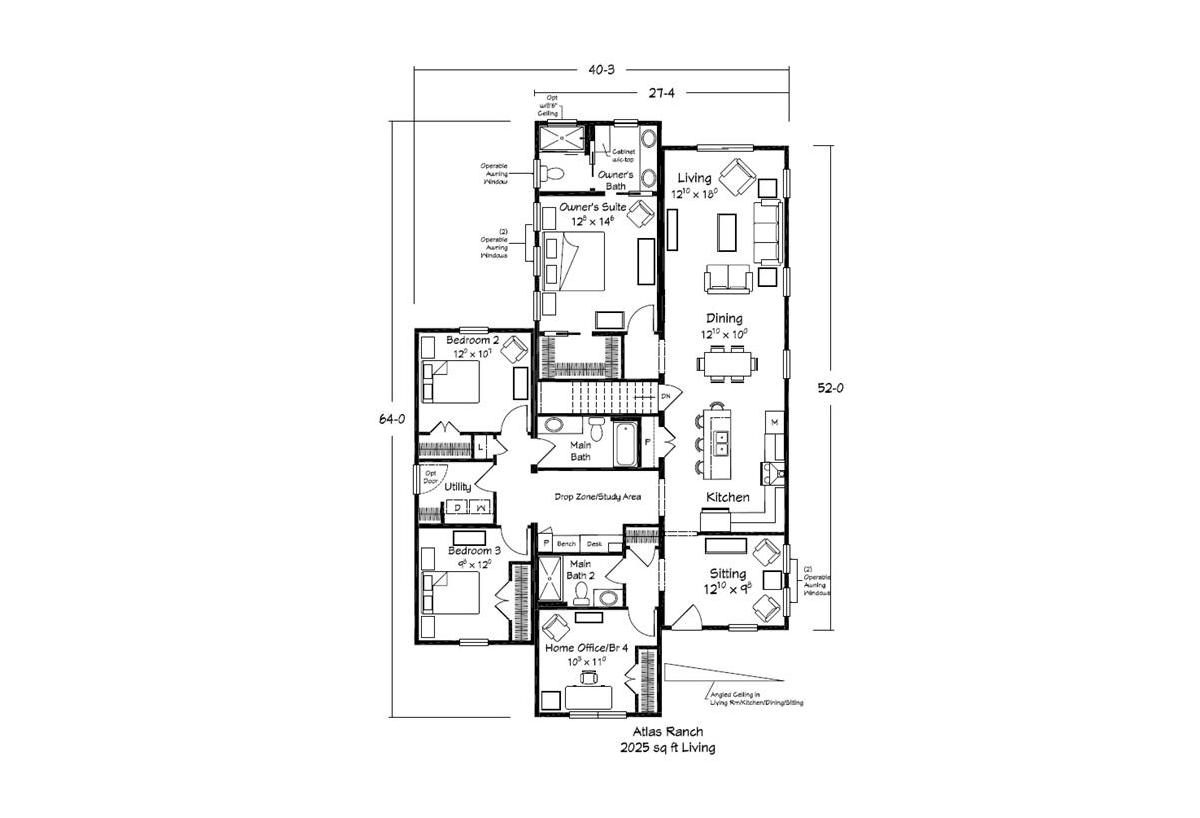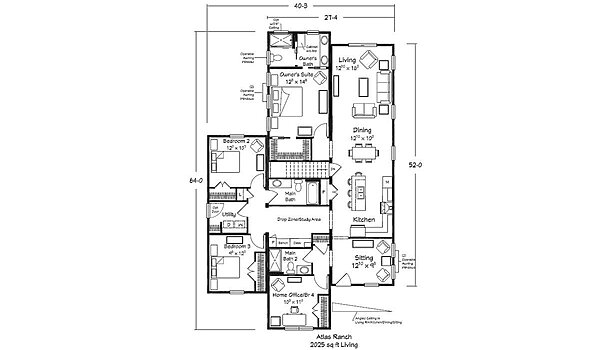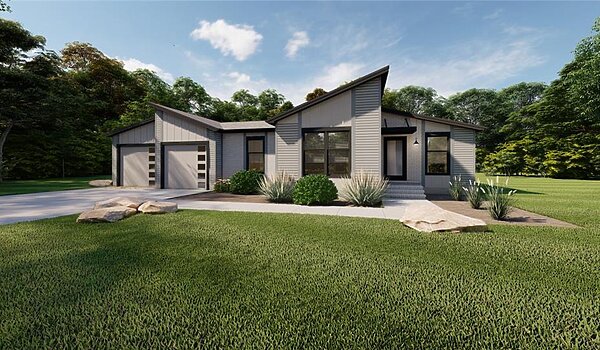
Benchmark Series - Atlas II Ranch
Modular
Overview
-
3Bedrooms
-
3.00Bathrooms
-
2025Sq ft
-
64' 0" x 40' 3"L x W
Benchmark Series / Atlas II Ranch by Ritz-Craft Custom Homes offers 2,025 sq. ft. with 3–4 bedrooms and 3 baths. An open living and dining area connects to an island kitchen with pantry, and a cozy sitting room extends from the kitchen for casual gathering. The rear owner’s suite features a private bath, while a central hall links two secondary bedrooms, a full main bath, and a utility/laundry room beside a convenient drop-zone/study area. Up front, a flexible room can serve as a bedroom or home office and is paired with a second full main bath. Available options include an angled ceiling through the living, kitchen, dining, and sitting areas and operable awning windows.
3D Tours & Videos
No 3d Tour Available
No Videos Available
Specifications
No specification data available


