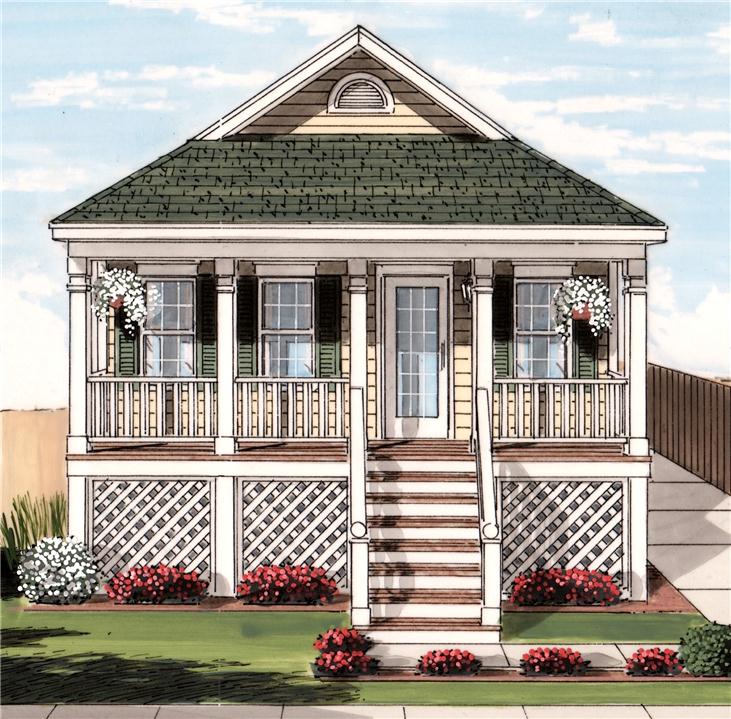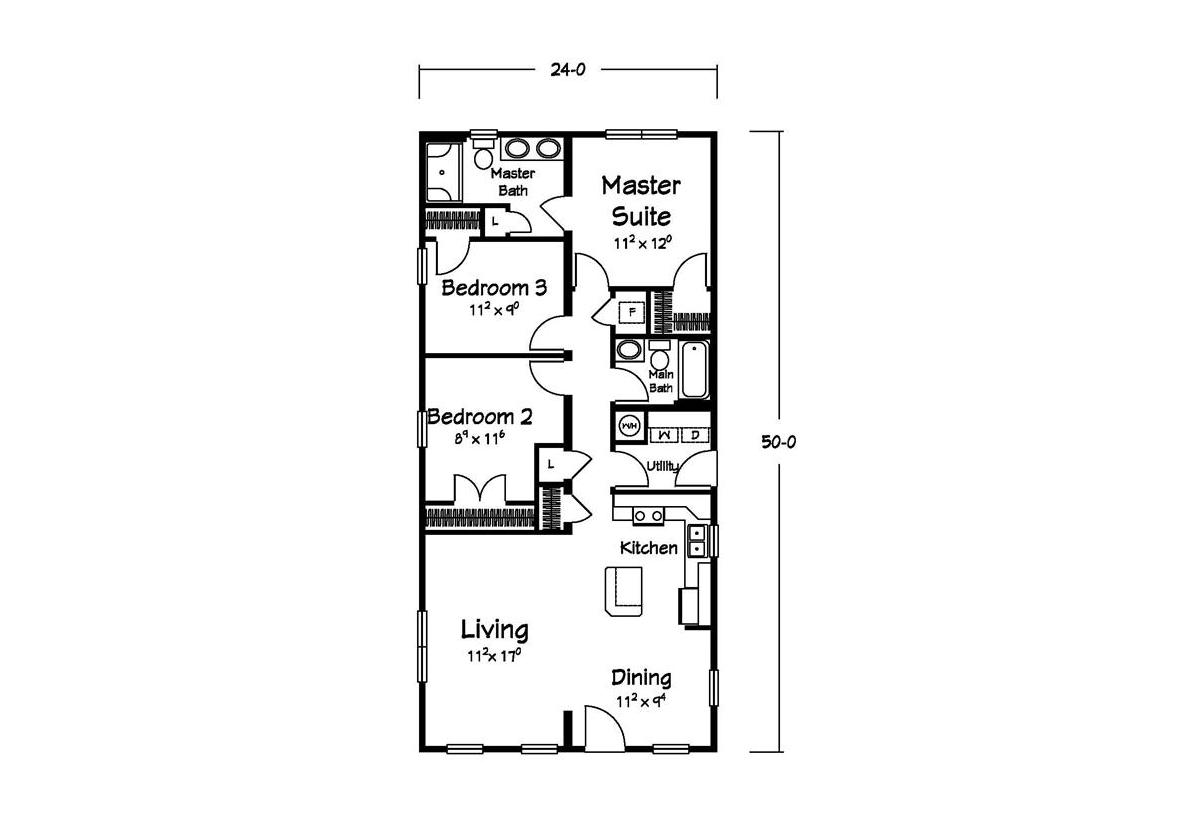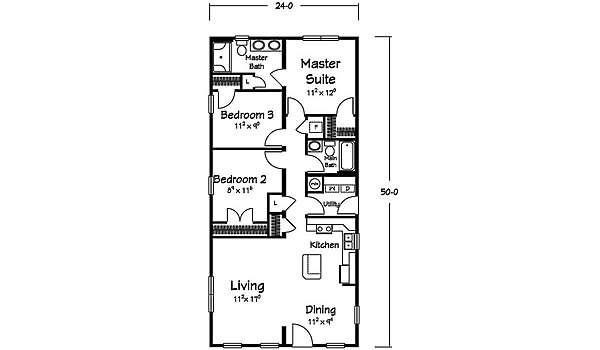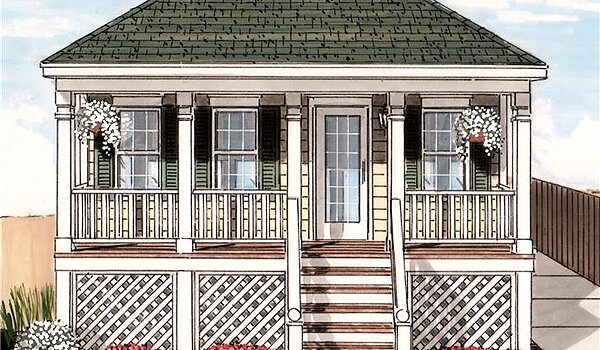
Benchmark Series - Bayside Retreat I
Modular
Overview
-
3Bedrooms
-
2.00Bathrooms
-
1200Sq ft
-
50' 0" x 24' 0"L x W
Benchmark Series / Bayside Retreat I by Ritz-Craft Custom Homes is a 1,200 sq ft, 3-bedroom, 2-bath single-level home featuring a bright front living room (about 11’2″ x 17′) that flows to a 11’2″ x 9’4″ dining area and a U-shaped kitchen with an island; a handy utility room with washer/dryer sits just off the kitchen and hall, the private rear primary suite (approximately 11’2″ x 12′) includes an en-suite bath and closet, and two additional bedrooms share a centrally located main bath, with thoughtful storage placed along the corridor for everyday convenience.
3D Tours & Videos
No 3d Tour Available
No Videos Available
Specifications
No specification data available


