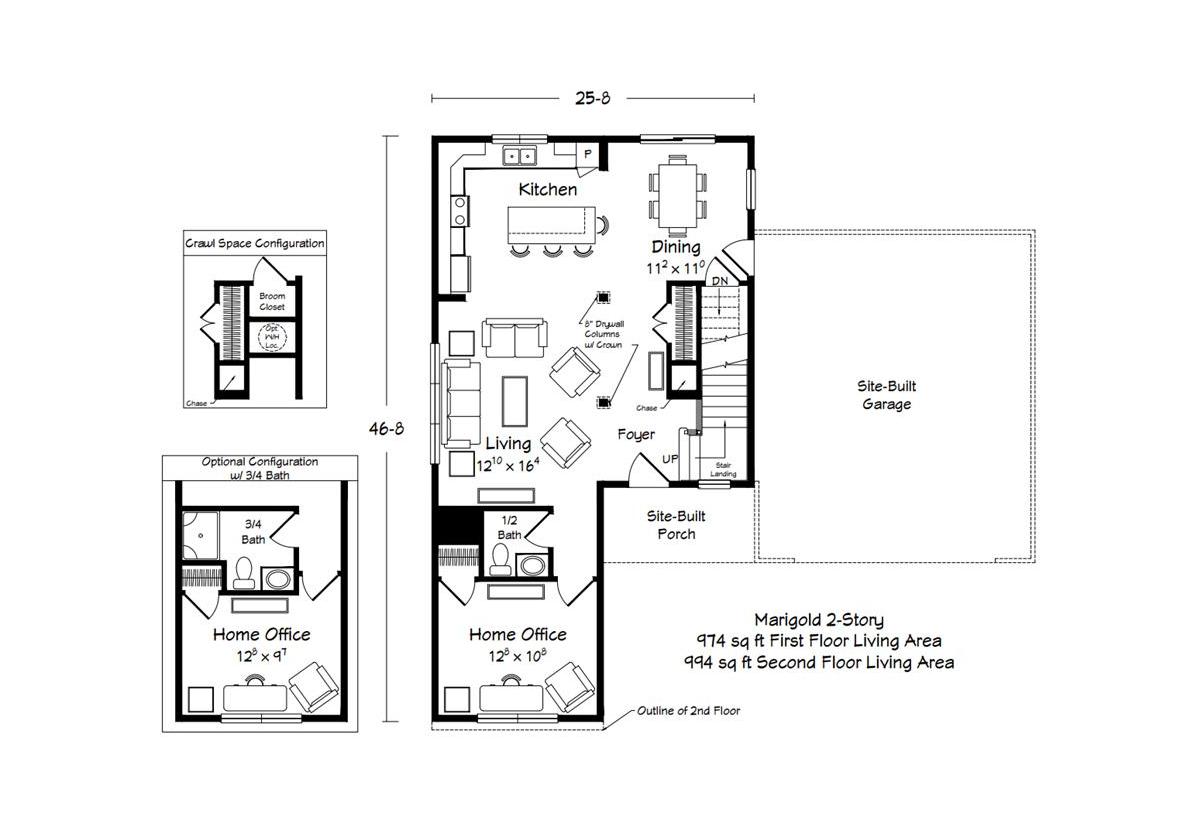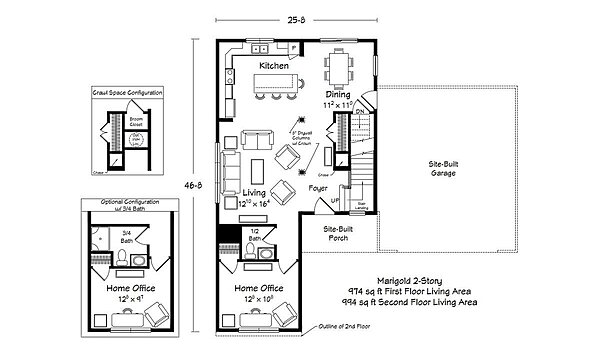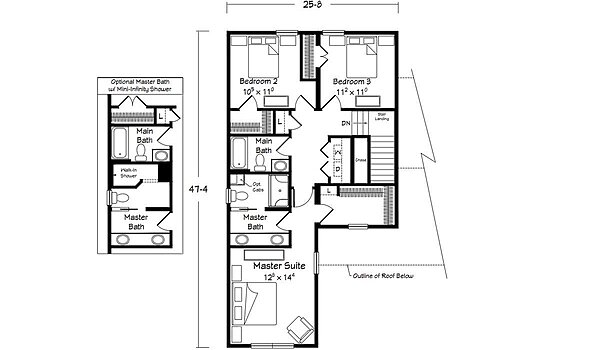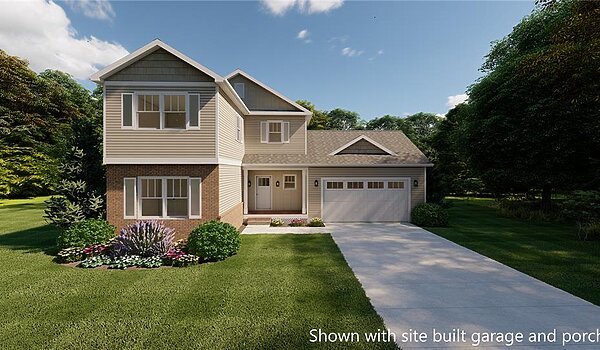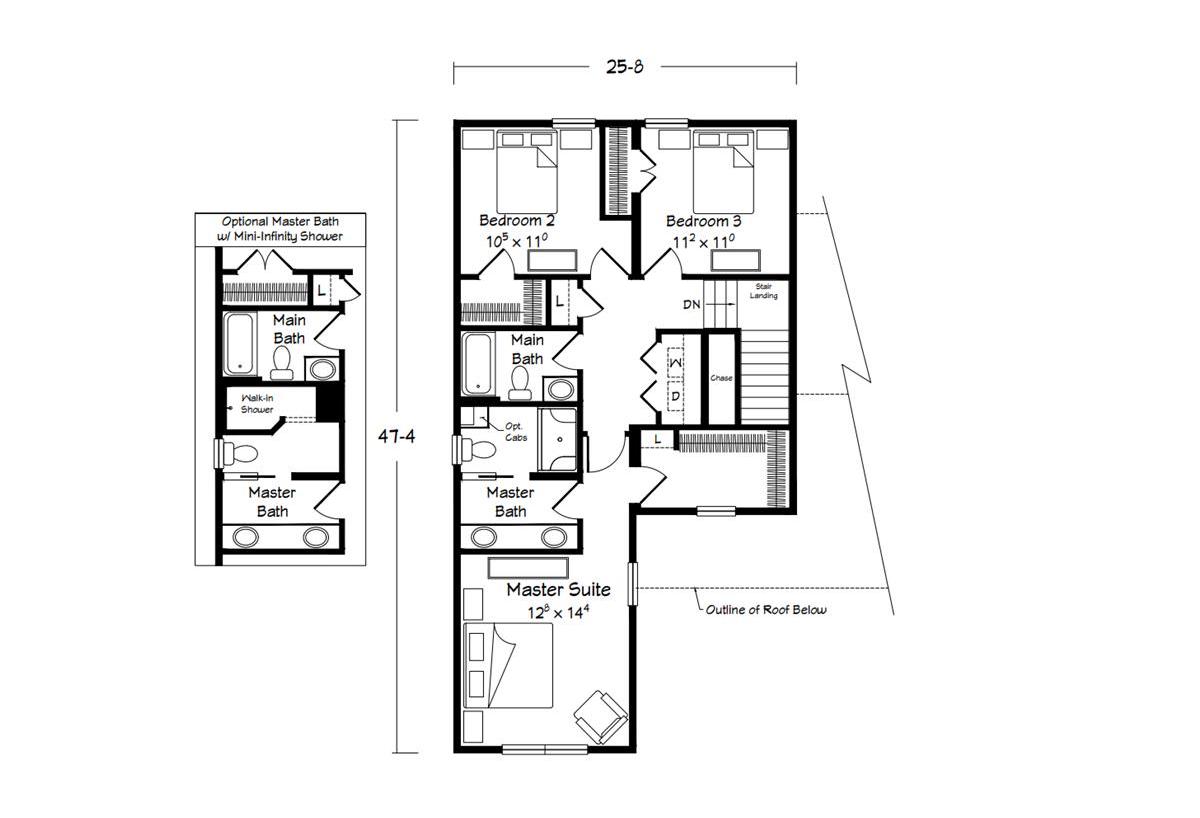
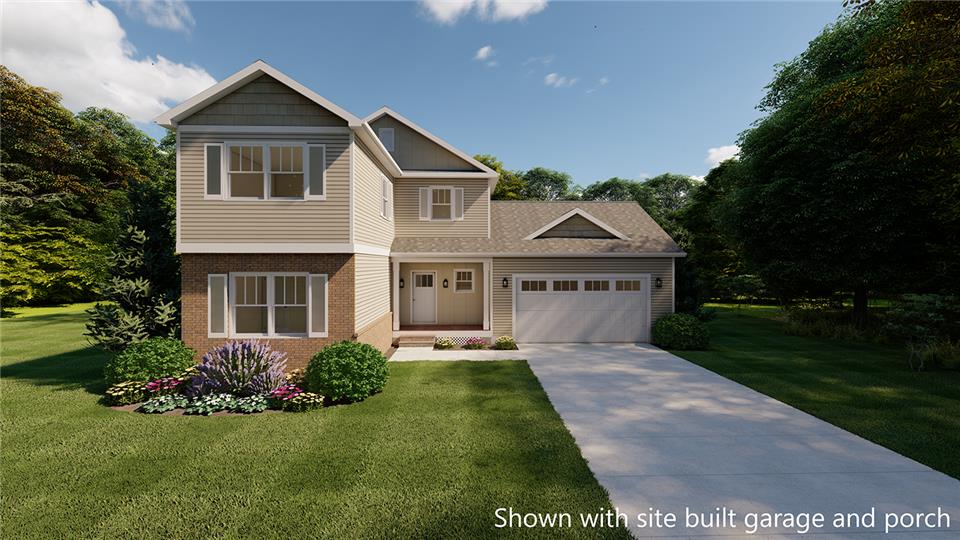
Benchmark Series - Marigold
Modular
Overview
-
3Bedrooms
-
2.50Bathrooms
-
1910Sq ft
-
46' 8" x 25' 8"L x W
The Benchmark Series / Marigold by Ritz-Craft Custom Homes is a 3-bedroom, 2.5-bath two-story home with 1,968 sq. ft. of living space (974 sq. ft. on the first floor and 994 sq. ft. on the second). The foyer leads to a comfortable living room that flows into an island kitchen and rear dining area; a front home office sits off the entry beside a convenient half bath, with a site-built porch and connection to a site-built garage shown. Upstairs, a private master suite features its own bath, while two additional bedrooms share a centrally located main bath; hall linen storage and a laundry closet serve the second level. Options illustrated include converting the front office to a guest space with a 3/4 bath and an alternate master bath with a walk-in “mini-infinity” shower.
3D Tours & Videos
No 3d Tour Available
No Videos Available
Specifications
No specification data available
