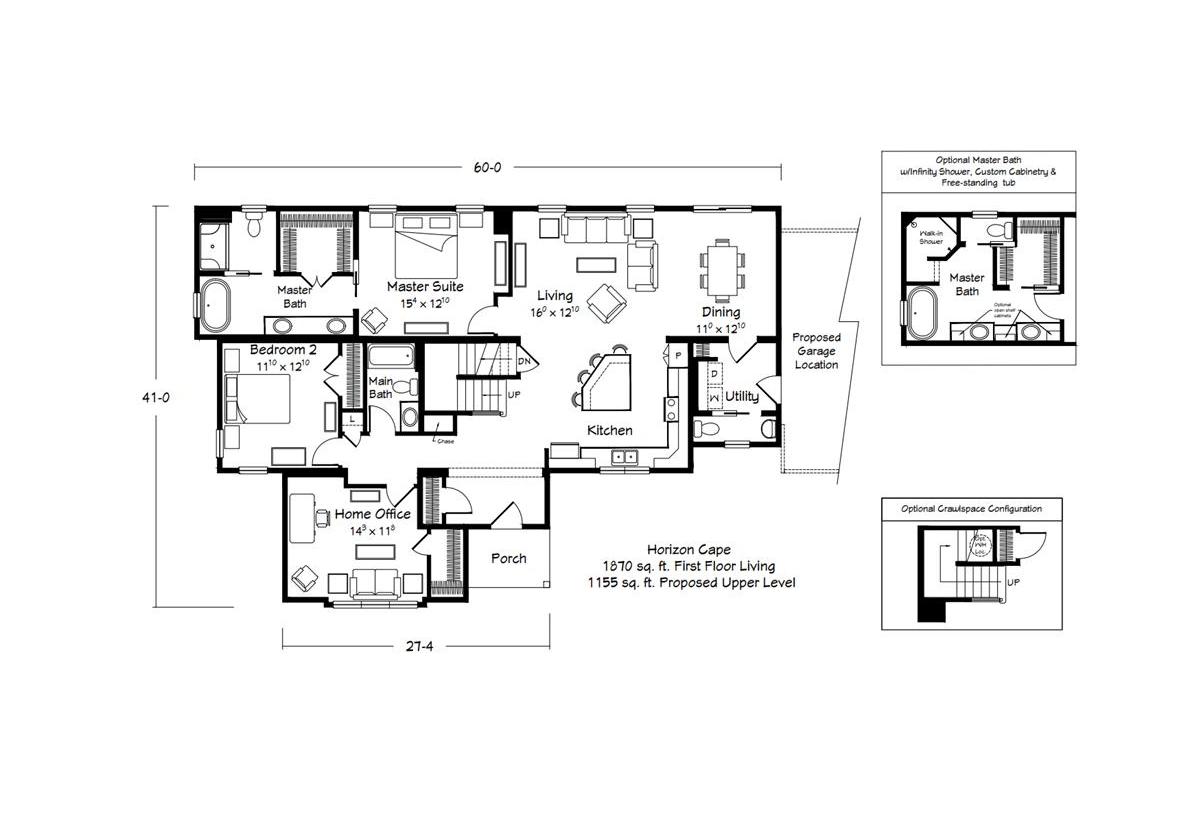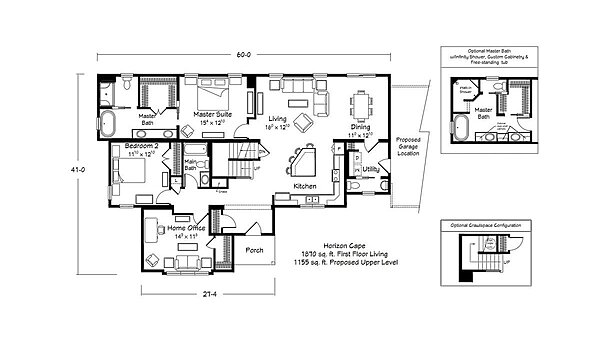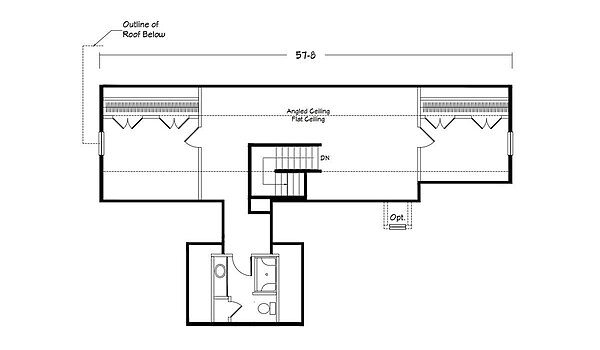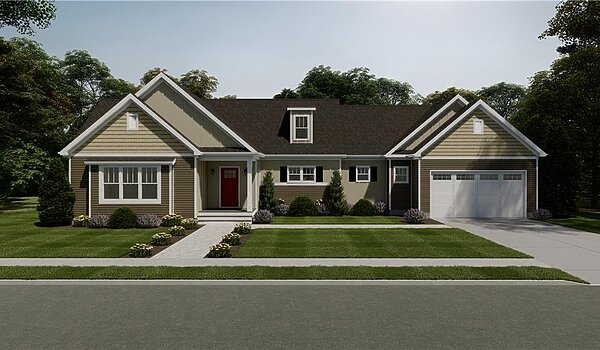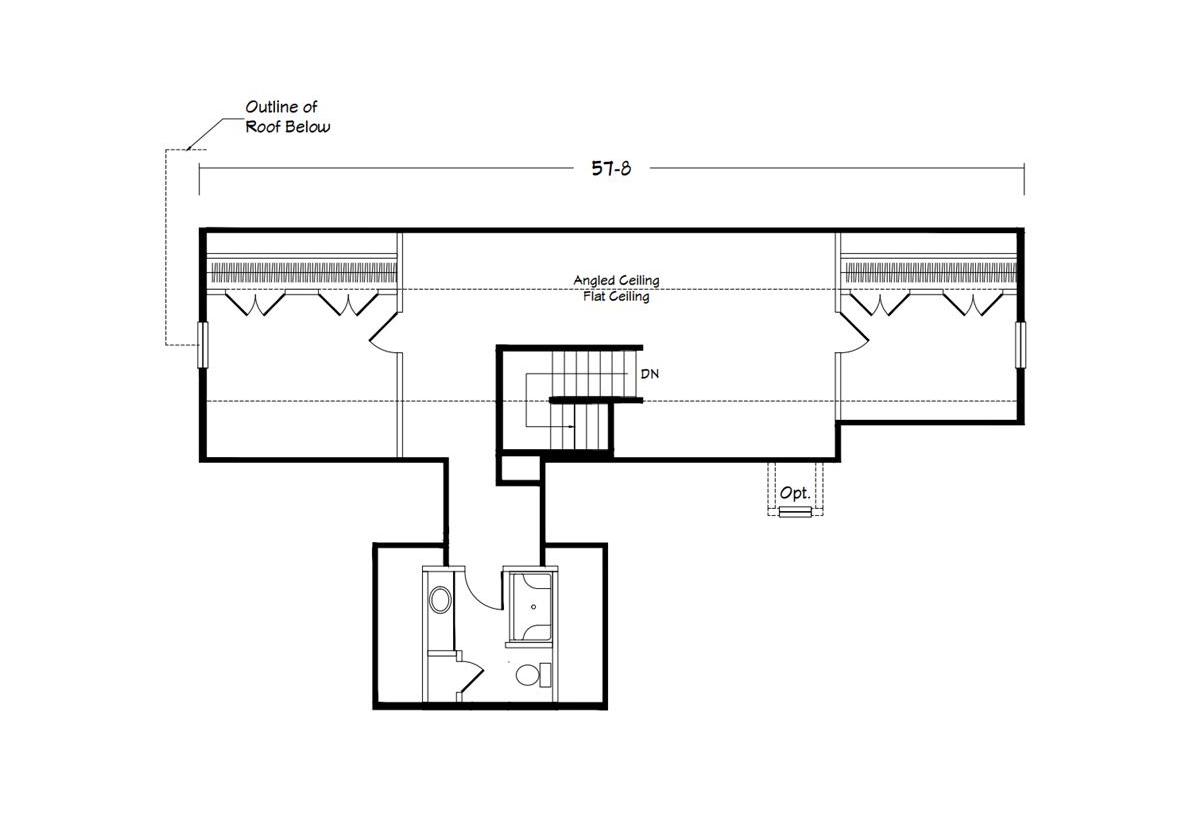
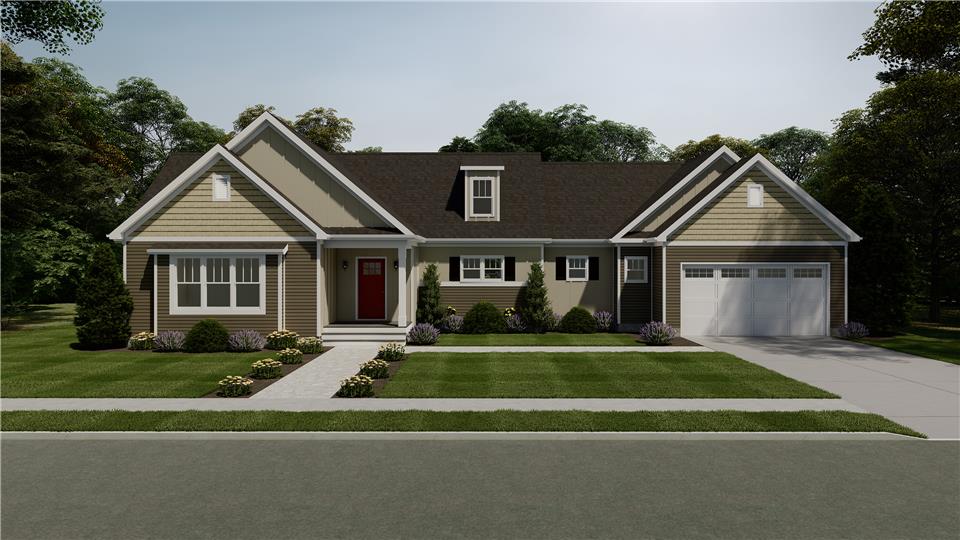
Benchmark Series - Horizon
Modular
Overview
-
4Bedrooms
-
3.50Bathrooms
-
3025Sq ft
-
60' 0" x 41' 0"L x W
Meet the Benchmark Series / Horizon by Ritz-Craft Custom Homes—a smart, main-level living plan with room to grow. The first floor offers 2 bedrooms and 2 bathrooms across 1,870 sq ft, highlighted by an open, entertainment-ready core where the island kitchen flows to the dining area and a spacious living room. The owner’s suite gets the quiet side of the house with a large bath and walk-in storage, while Bedroom 2 sits near the hall bath—perfect for guests. A welcoming front porch and dedicated home office add everyday curb appeal and convenience, and the adjacent utility room streamlines chores. Want more space? Finish the proposed upper level to add 2 more bedrooms and a full bath—an additional 1,155 sq ft—bringing the home to 3,025 sq ft and 4 bedrooms, 3 bathrooms when completed.
3D Tours & Videos
No 3d Tour Available
No Videos Available
Specifications
No specification data available
