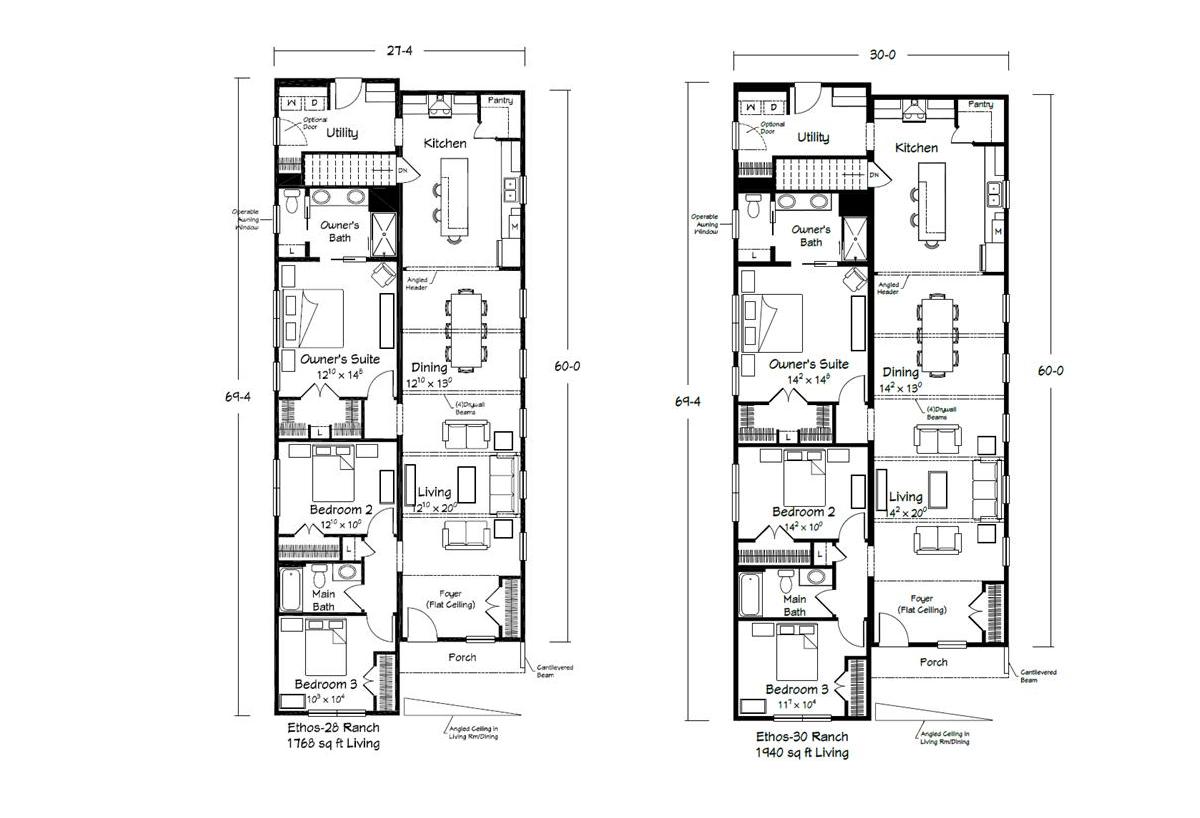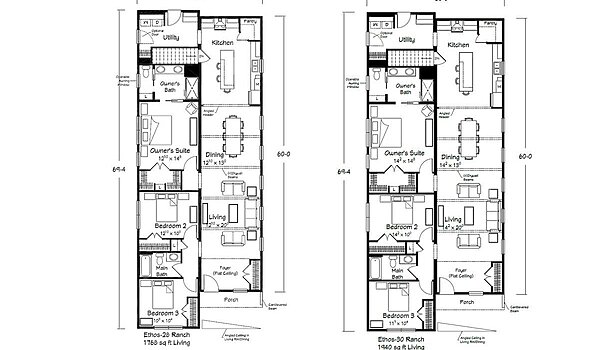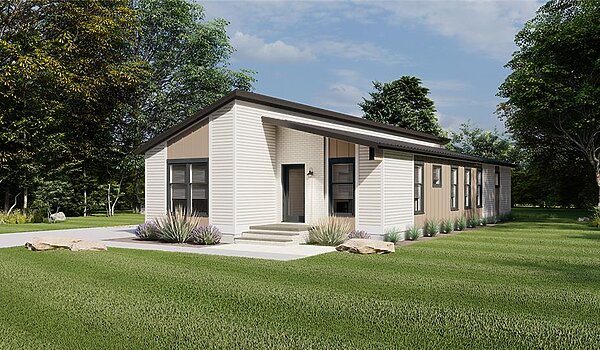
Benchmark Series - Ethos Ranch
Modular
Overview
-
3Bedrooms
-
2.00Bathrooms
-
1940Sq ft
-
69' 4" x 30' 0"L x W
Introducing the Benchmark Series / Ethos Ranch by Ritz-Craft Custom Homes—a bright, single-level stunner offering 3 bedrooms, 2 bathrooms and your choice of about 1,768 or 1,940 sq. ft. of living space (Ethos-28 or Ethos-30). A welcoming front porch leads to a defined foyer and an expansive living room that flows into a window-lined dining area and a chef-friendly island kitchen with a walk-in pantry. The owner’s suite enjoys its own private bath, while two secondary bedrooms are served by a full hall bath. Everyday convenience shines with a roomy utility/mudroom (optional exterior door shown), smart storage throughout, and an airy ceiling treatment in the main living spaces noted on the plan. The Ethos Ranch nails that hard-to-find combo of easy living, polished style, and flexible square footage.
3D Tours & Videos
No 3d Tour Available
No Videos Available
Specifications
No specification data available


