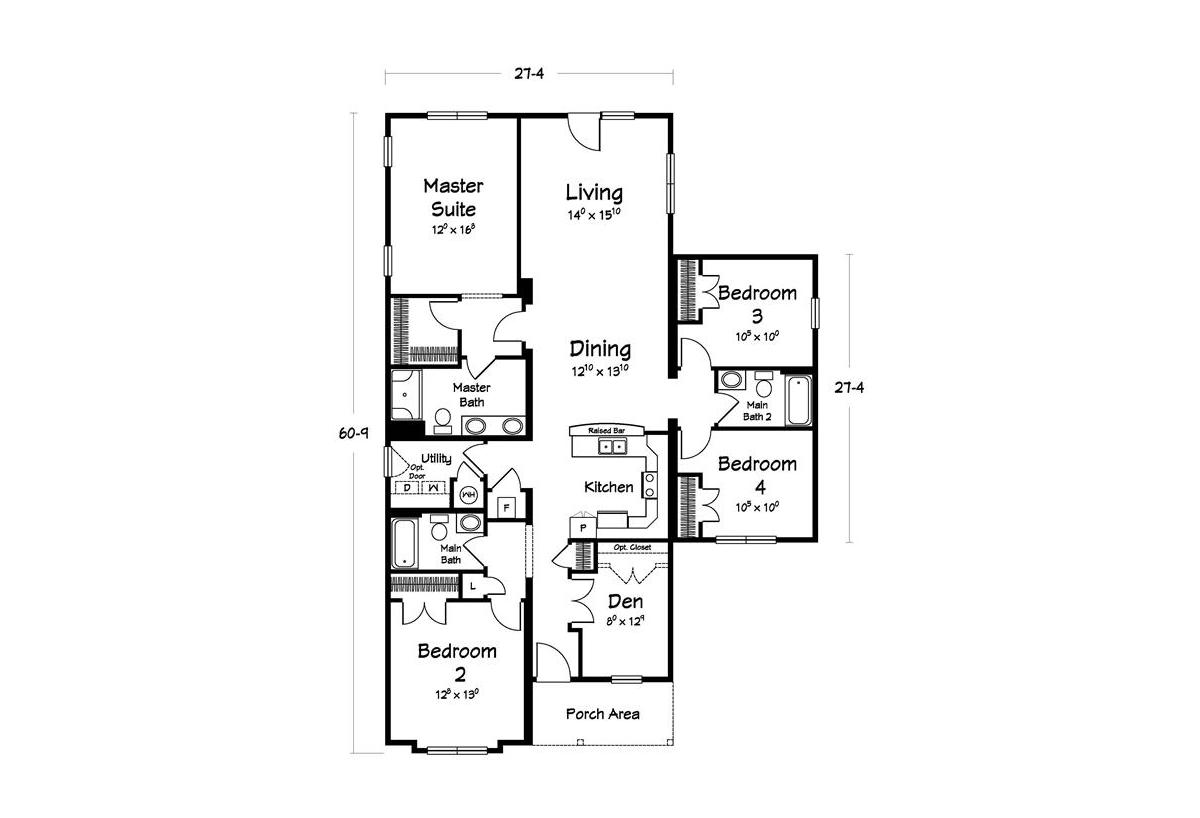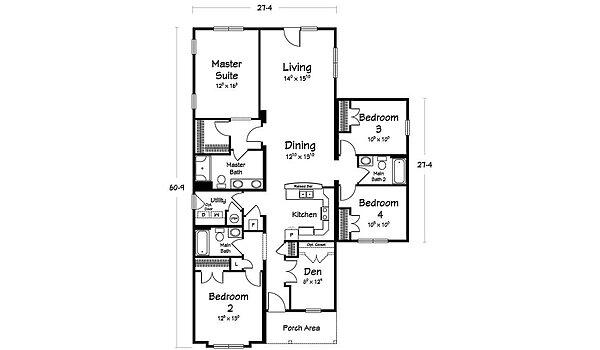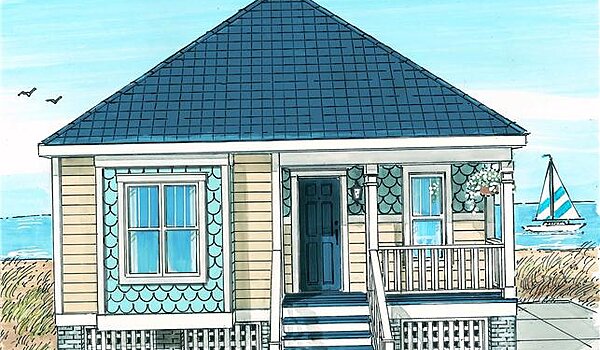
Benchmark Series - Daybreak Cottage III
Modular
Overview
-
4Bedrooms
-
3.00Bathrooms
-
1943Sq ft
-
60' 9" x 27' 4"L x W
Meet the Benchmark Series / Daybreak Cottage III by Ritz-Craft Custom Homes—a bright, family-friendly ranch offering 1,943 sq ft with 4 bedrooms and 3 bathrooms. Guests arrive via the welcoming front porch into a flexible den/flex room, then flow to an open living and dining area anchored by a raised-bar U-shaped kitchen that makes everyday meals and weekend entertaining effortless. The private owner’s suite tucks away with its own full bath, Bedroom 2 enjoys a nearby hall bath up front, and Bedrooms 3 and 4 form their own wing with a shared bath—perfect separation for kids, guests, or a quiet home office. A dedicated utility/laundry keeps chores out of sight, while the easy, single-level layout lives large and comfortable from day one.
3D Tours & Videos
No 3d Tour Available
No Videos Available
Specifications
No specification data available


