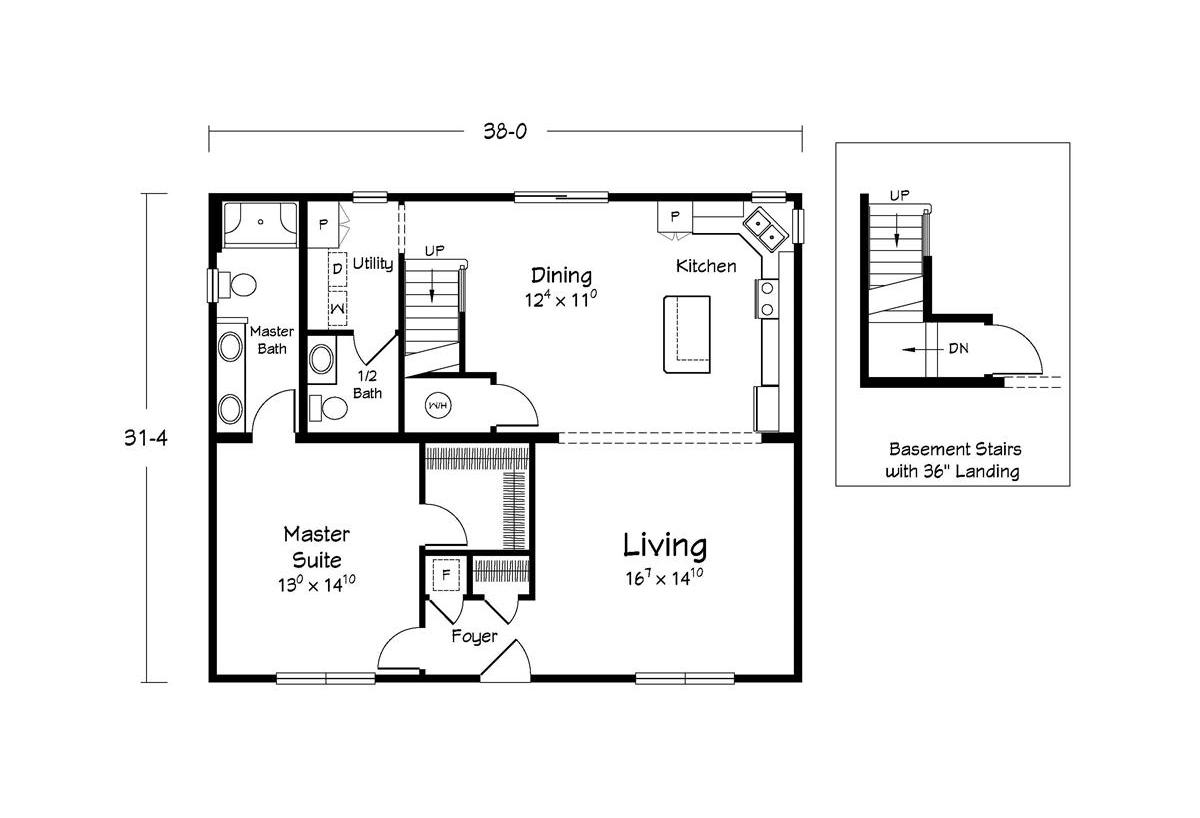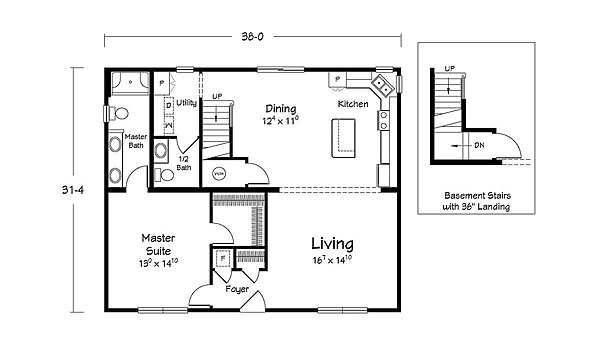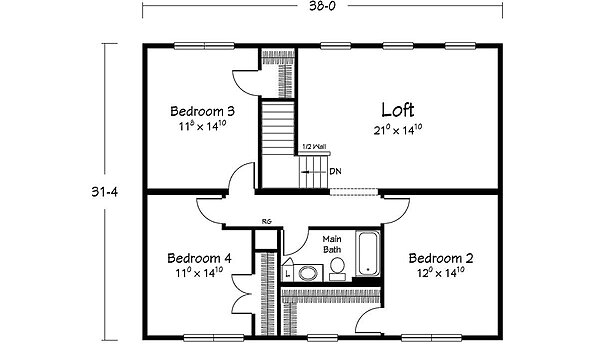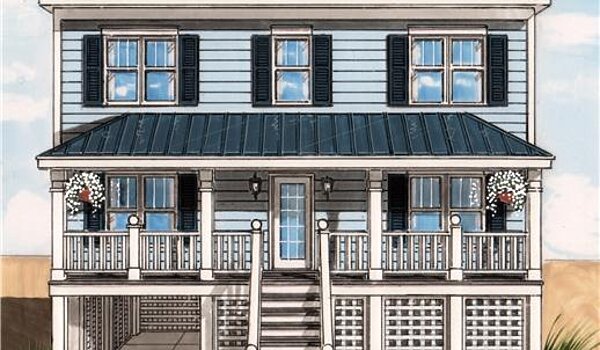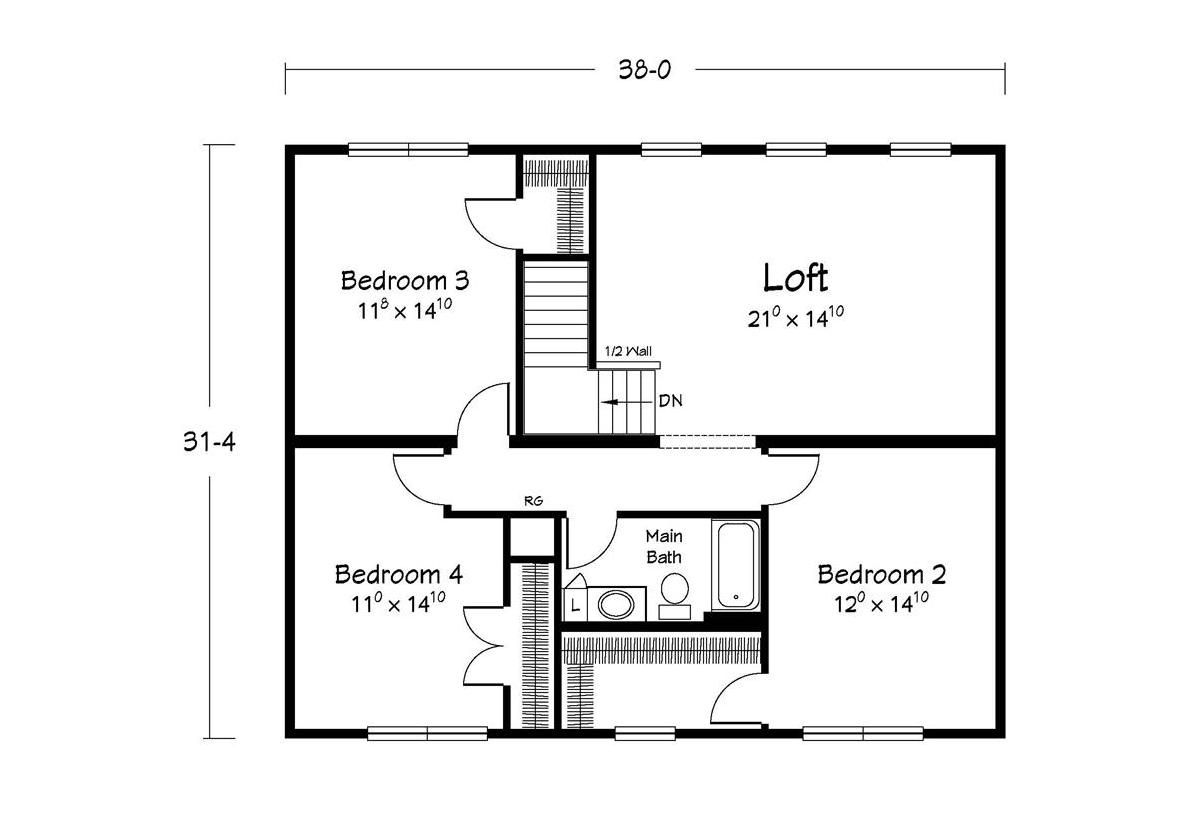
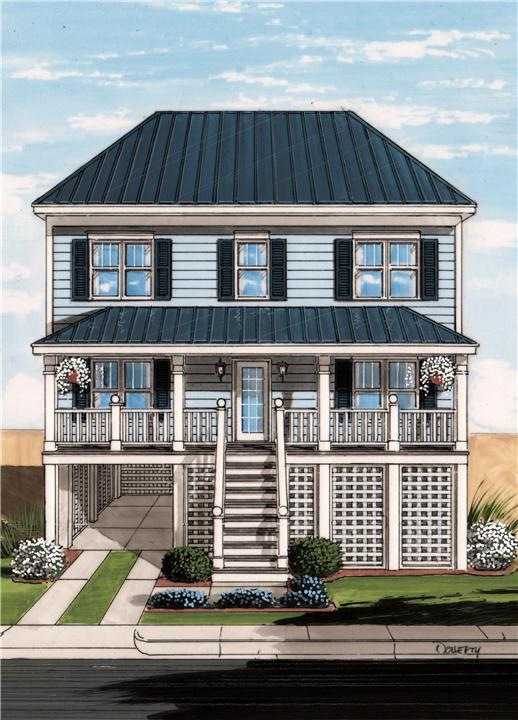
Benchmark Series - Barnegat II
Modular
Overview
-
4Bedrooms
-
2.50Bathrooms
-
2382Sq ft
-
38' 0" x 31' 4"L x W
The Benchmark Series / Barnegat II by Ritz-Craft Custom Homes serves up 2,382 sq. ft., 4 bedrooms, and 2.5 baths with the kind of drama buyers love—a welcoming foyer opens to a soaring two-story living room that flows to a sunlit dining area and an island kitchen built for gathering, while the main-level owner’s suite tucks away with its own private bath; a convenient powder room and utility/laundry keep day-to-day living effortless, and upstairs you’ll find three generous bedrooms surrounding a sprawling loft that overlooks the living room (perfect media zone or homework lounge); thoughtful storage and a stair to the basement (when built on a basement foundation) round out a layout that lives large and entertains beautifully.
3D Tours & Videos
No 3d Tour Available
No Videos Available
Specifications
No specification data available
