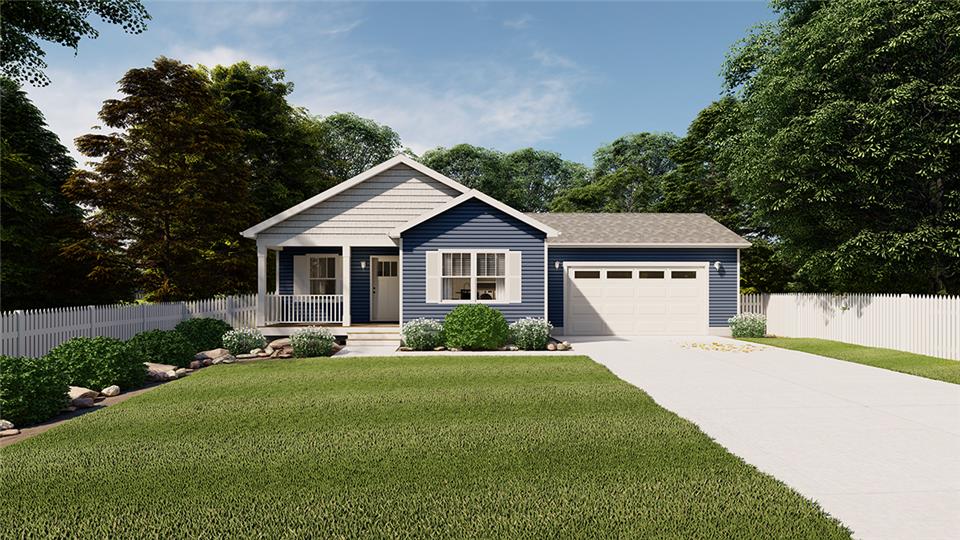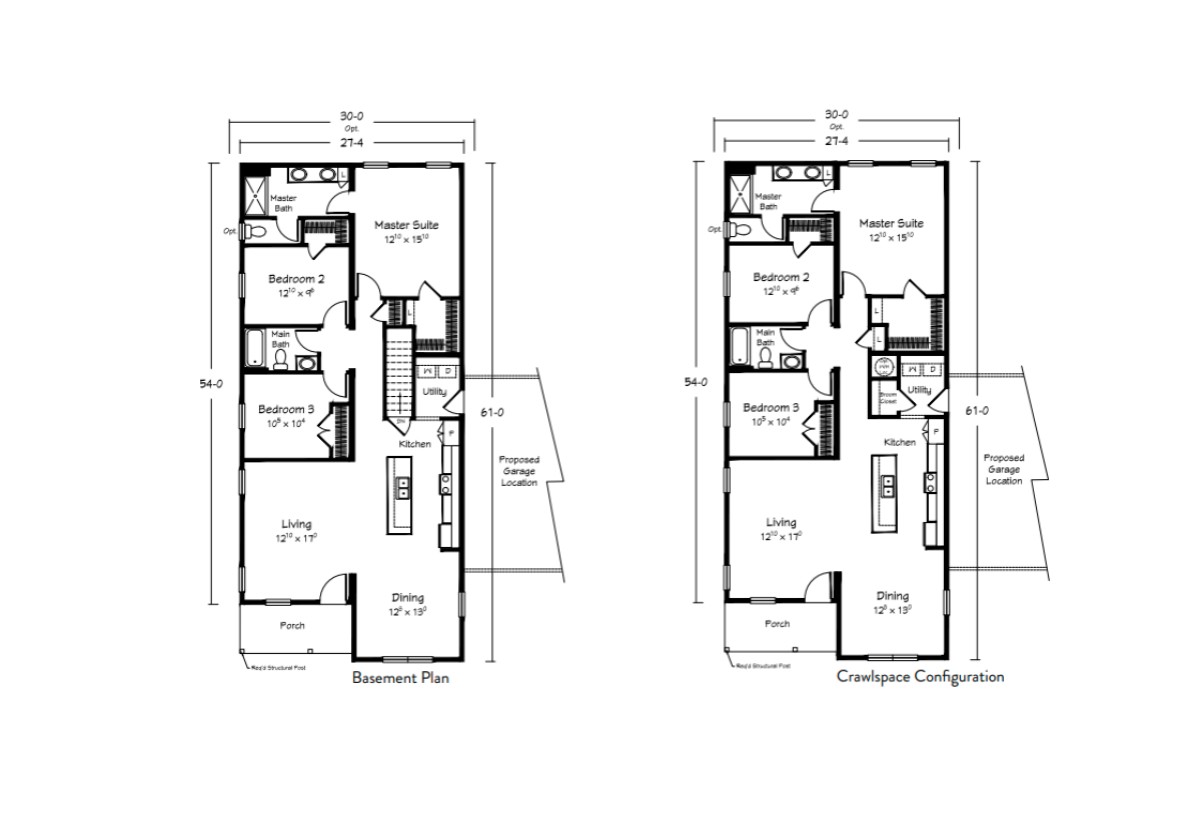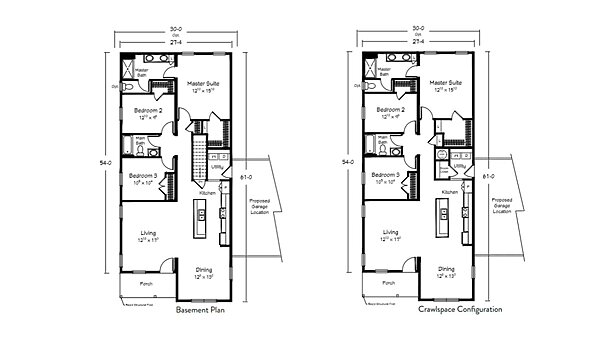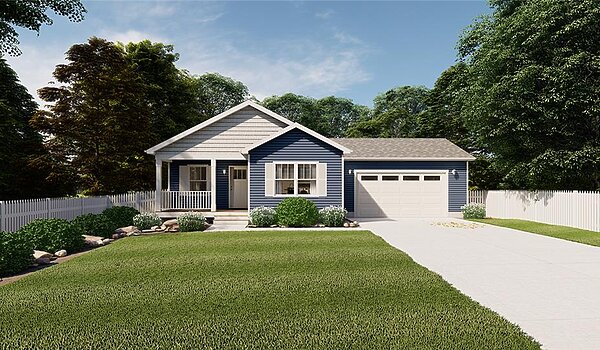
Homestead Series - Calabash II
Modular
Overview
-
3Bedrooms
-
2Bathrooms
-
1572Sq ft
-
61' 0" x 27' 4"L x W
The Homestead Series / Calabash II by Ritz-Craft Custom Homes is a polished single-level modular home that lives big and flows beautifully. You’ll enjoy 3 bedrooms and 2 bathrooms across about 1,572 sq. ft.. A welcoming porch leads to a bright living room that opens to a generous dining area and an island kitchen. The private owner’s suite anchors one end with its own bath, while two secondary bedrooms share a full hall bath. A handy utility room sits off the kitchen with easy access to the proposed garage location. Available with basement or crawlspace configurations—clean lines, smart storage, and everyday comfort done right.
3D Tours & Videos
No 3d Tour Available
No Videos Available
Specifications
No specification data available


