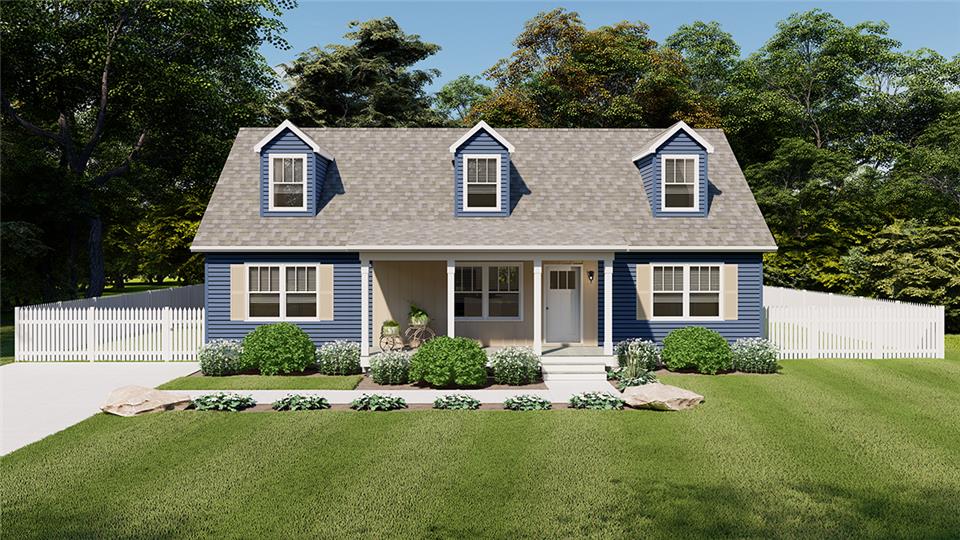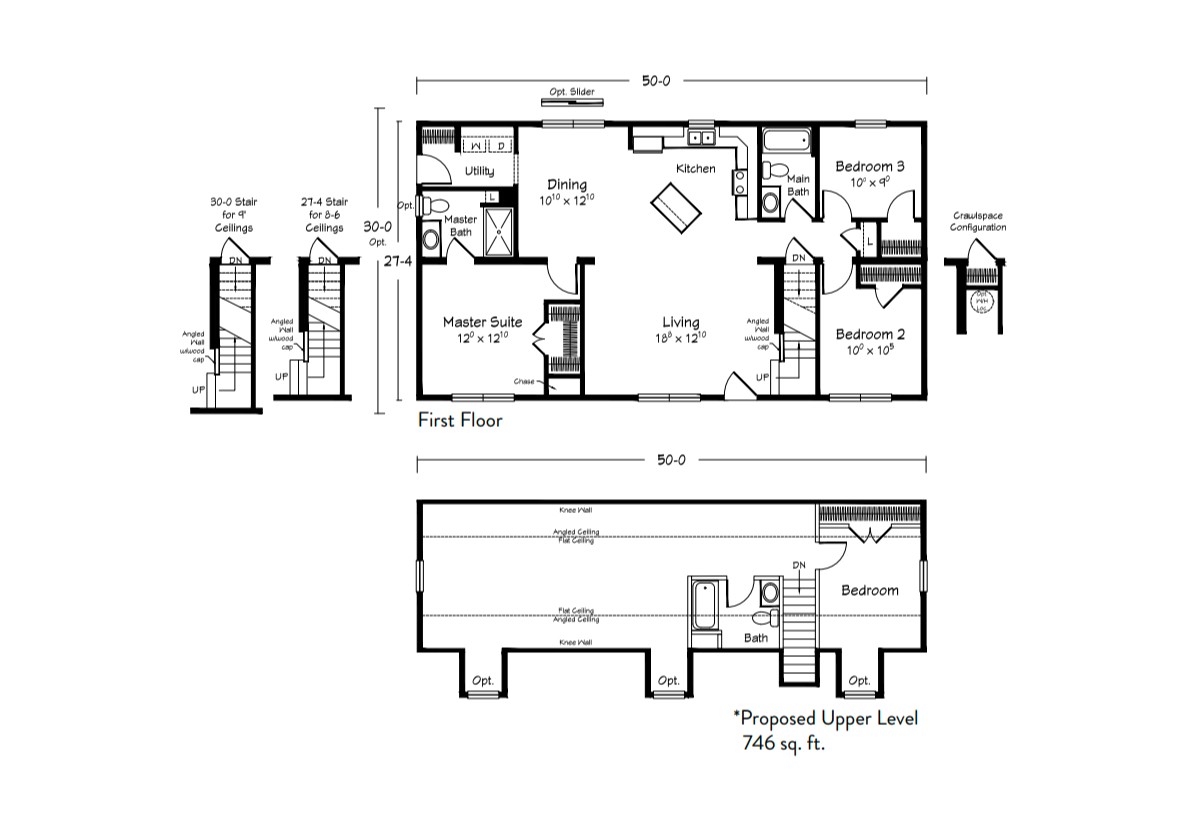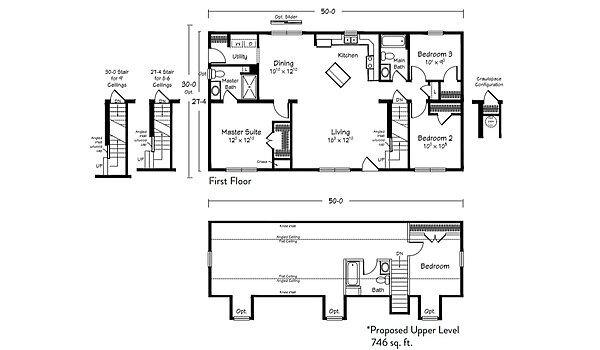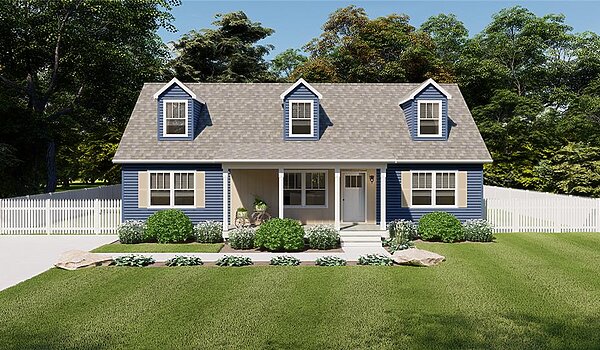
Homestead Series - Appleton II Cape
Modular
Overview
-
4Bedrooms
-
2.00Bathrooms
-
2113Sq ft
-
50' 0" x 27' 4"L x W
The Homestead Series / Appleton II Cape by Ritz-Craft Custom Homes blends classic Cape charm with an easy, modern flow. The main level offers approximately 1,367 sq. ft. with 3 bedrooms and 2 bathrooms: a bright living room opens to the dining area and island kitchen, the utility is set just off the living core, and the private owner’s suite anchors the plan while Bedrooms 2 and 3 share a hall bath. Finish the optional upper level to add a fourth bedroom and full bath—bringing the home to about 2,113 sq. ft. with 4 bedrooms and 3 baths.
3D Tours & Videos
No 3d Tour Available
No Videos Available
Specifications
No specification data available


