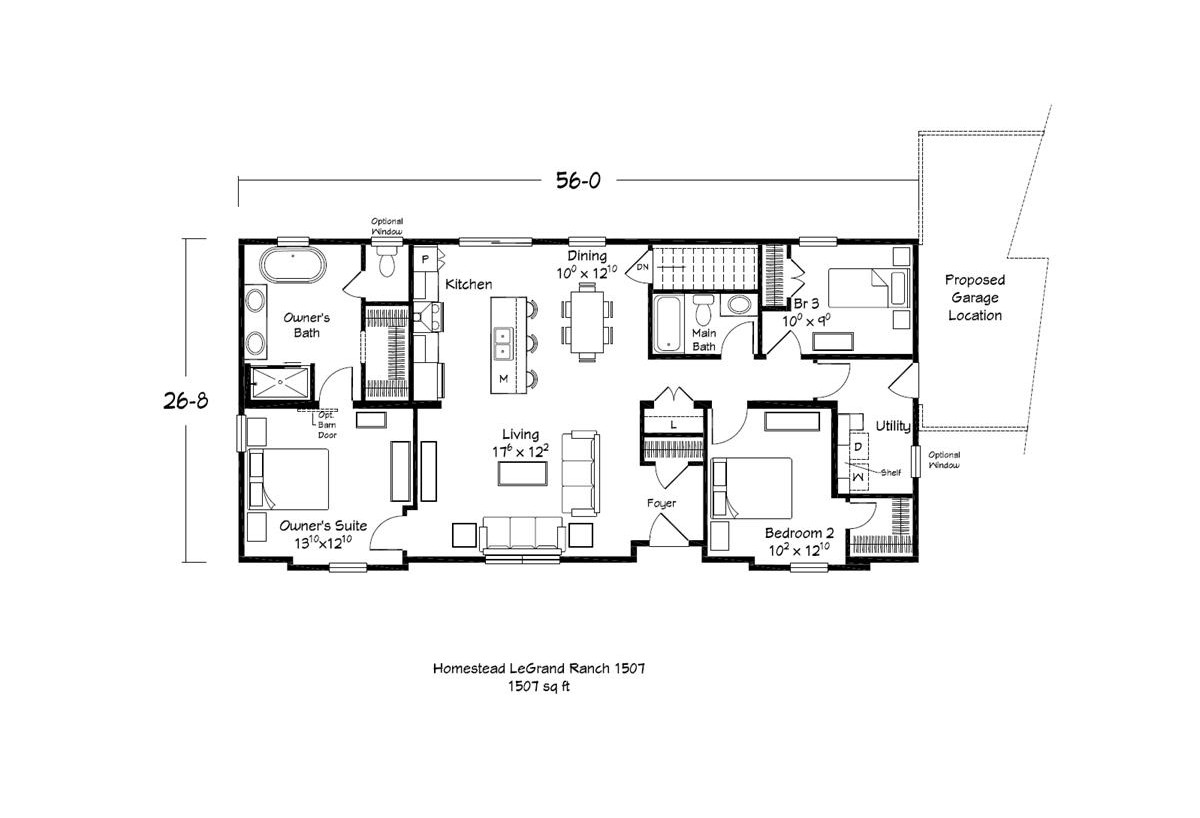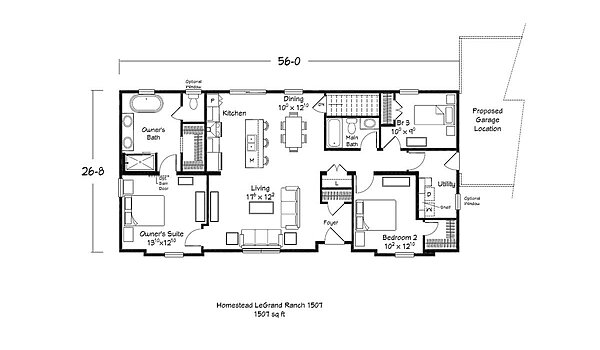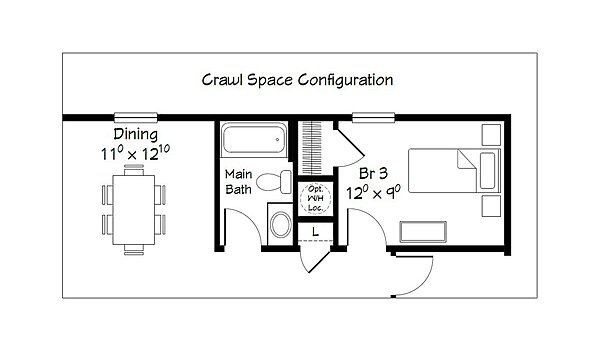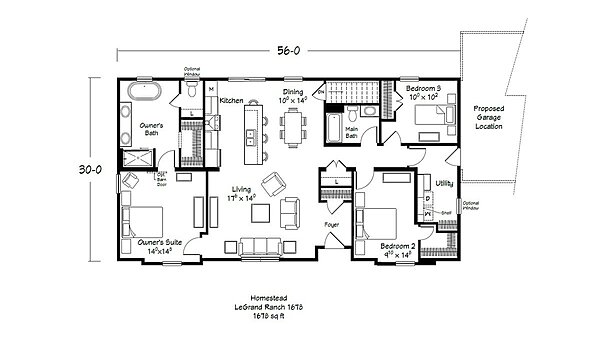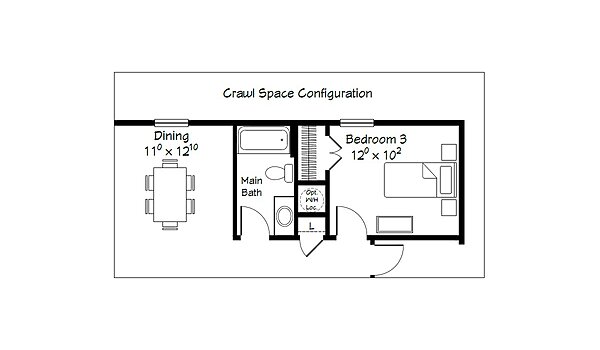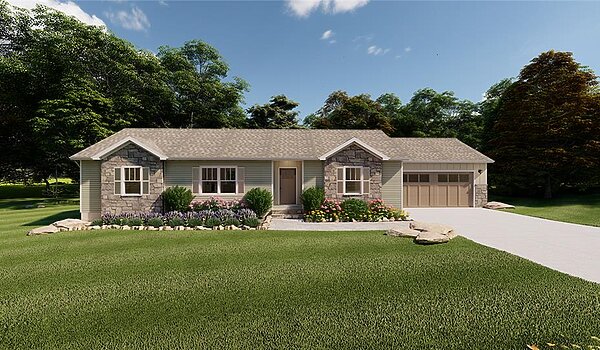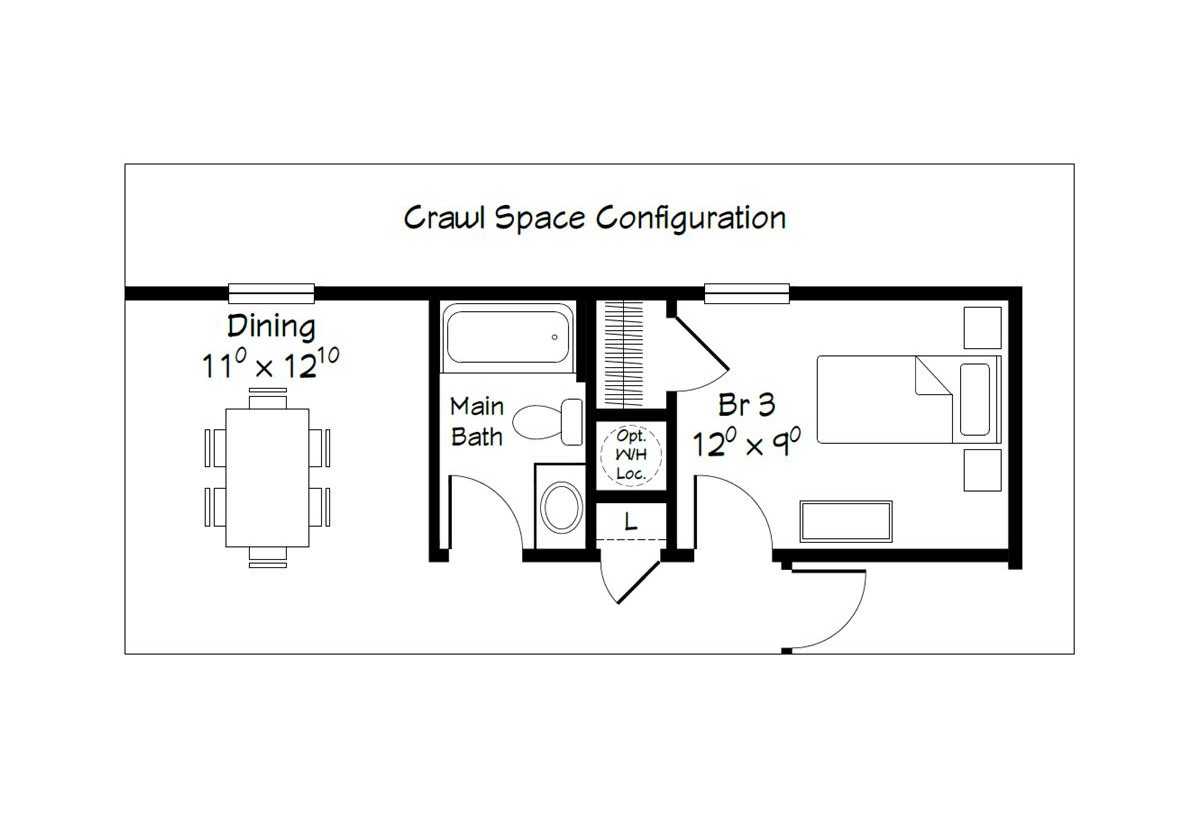
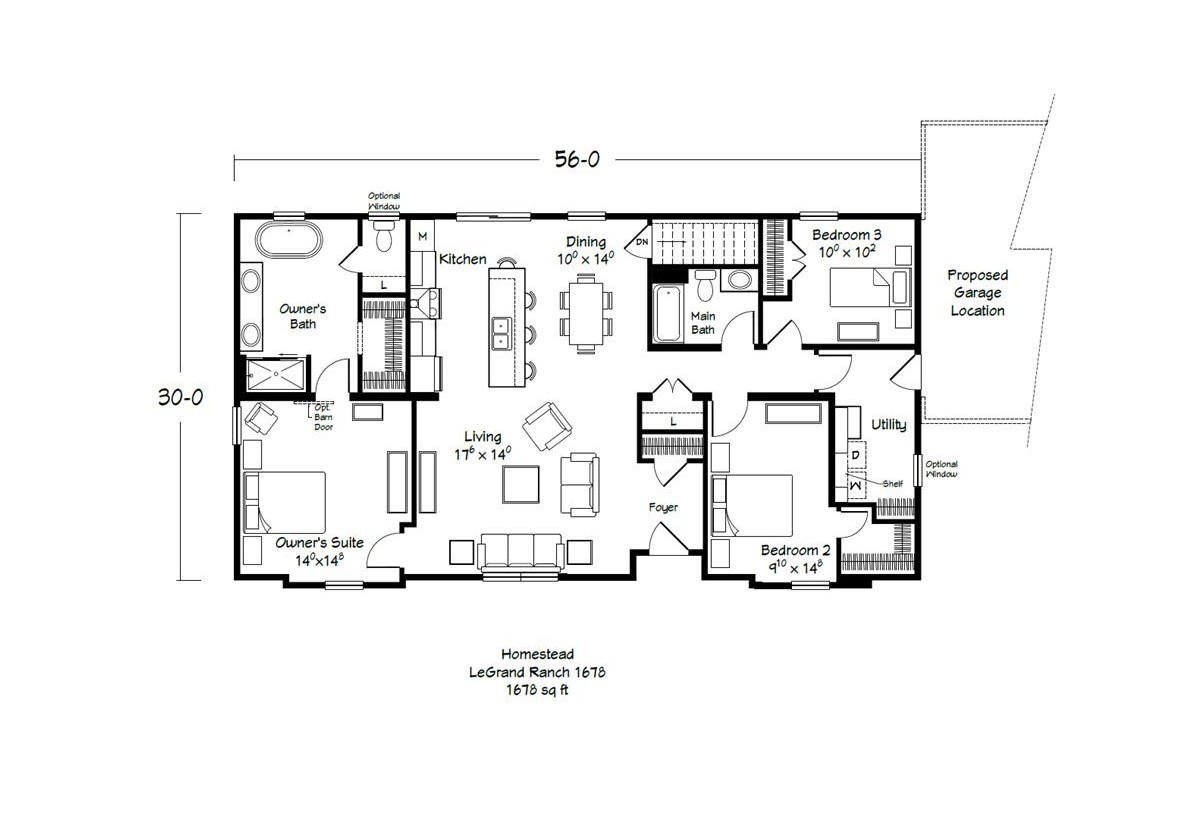
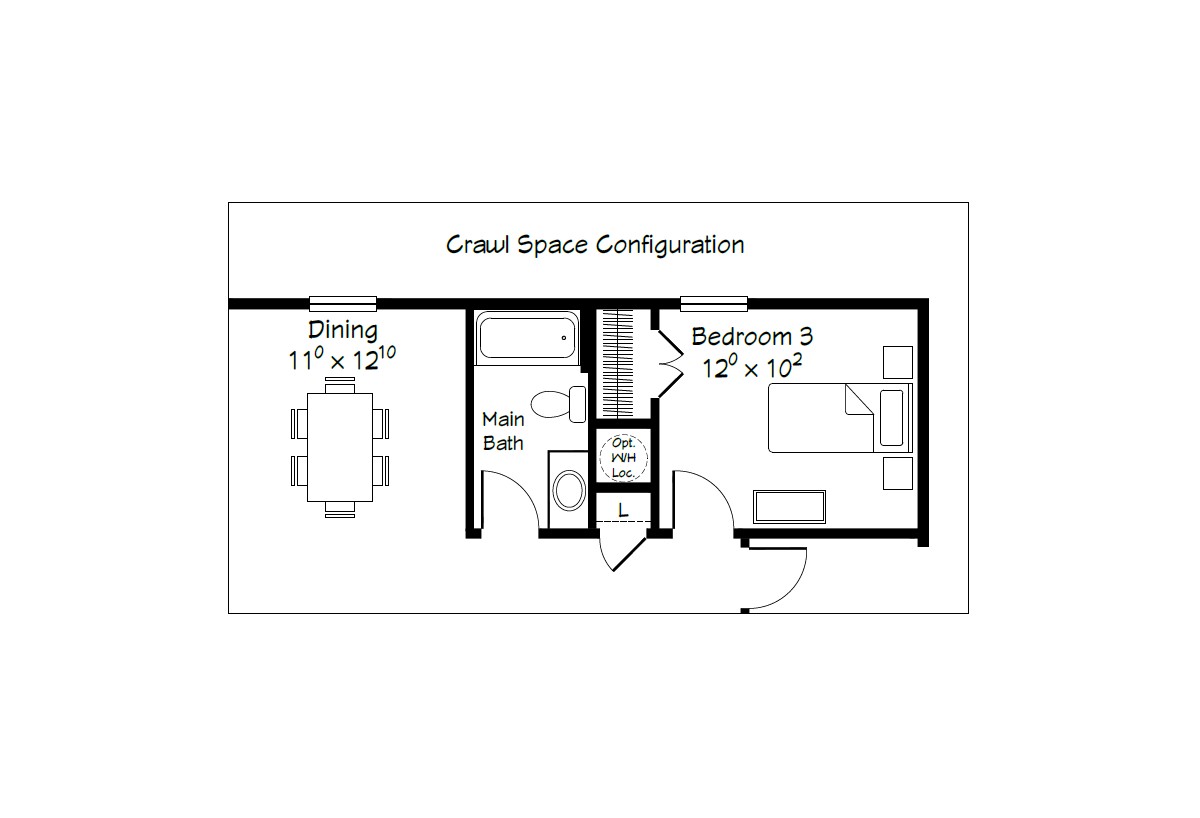
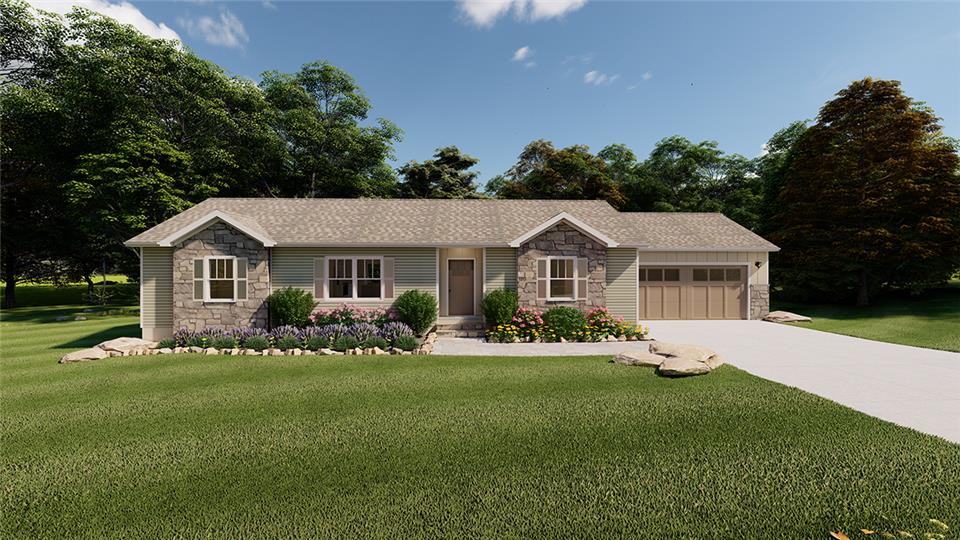
Homestead Series - LeGrand Ranch 1507 1678
Modular
Overview
-
3Bedrooms
-
2.00Bathrooms
-
1507Sq ft
-
56' 0" x 30' 0"L x W
The Homestead Series / LeGrand Ranch 1507 1678 by Ritz-Craft Custom Homes is the ranch buyers line up for—bright, open, and effortlessly livable. This plan delivers approximately 1,507 sq. ft. with 3 bedrooms and 2 bathrooms. A defined foyer ushers you into a sun-filled living room that flows to a generous dining area and an island kitchen—perfect for everyday meals or an easy Saturday crowd. The private owner’s suite features a spacious bath, while Bedrooms 2 and 3 are thoughtfully placed near the main hall bath. Daily function shines with a dedicated utility room set beside the proposed garage entry, plus smart storage throughout. Clean lines, great light, and a layout that simply works.
3D Tours & Videos
No 3d Tour Available
No Videos Available
Specifications
No specification data available
