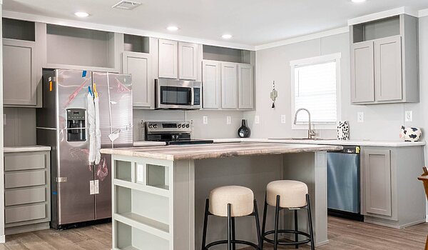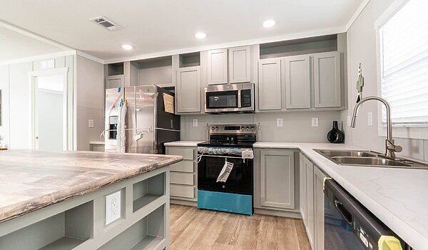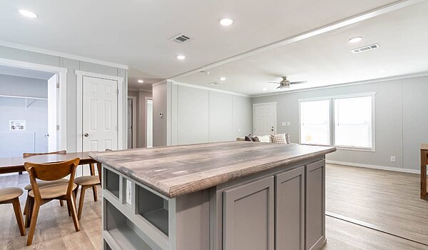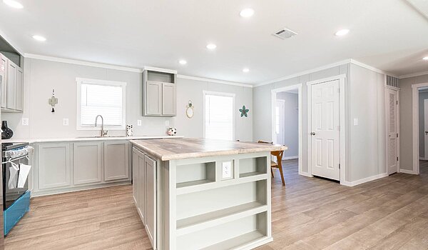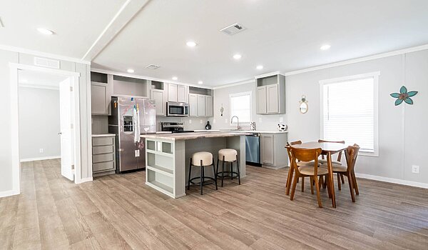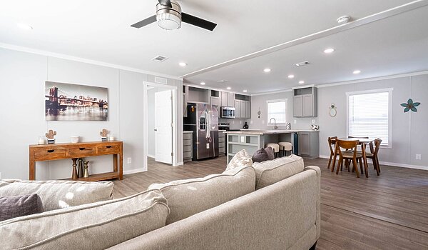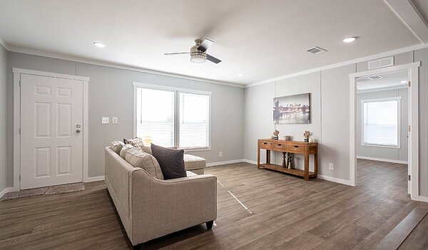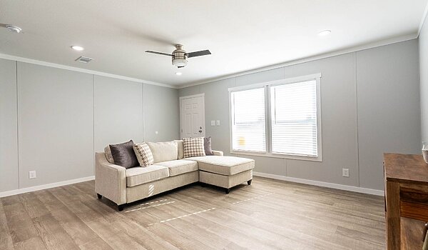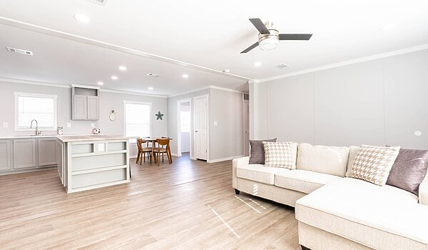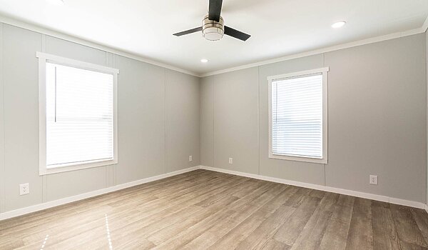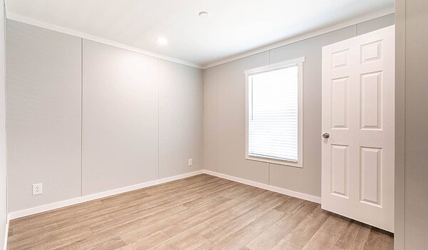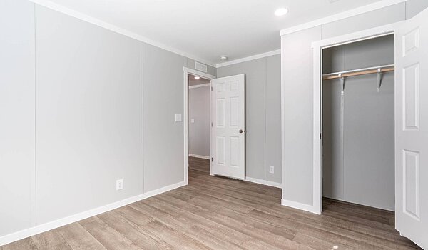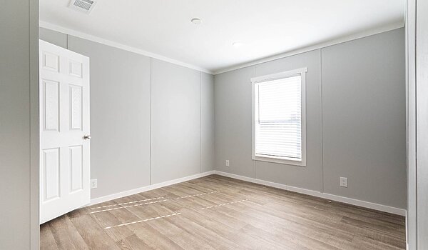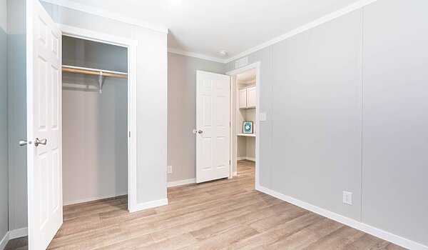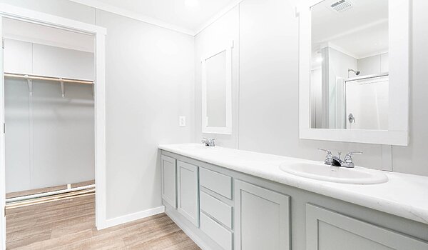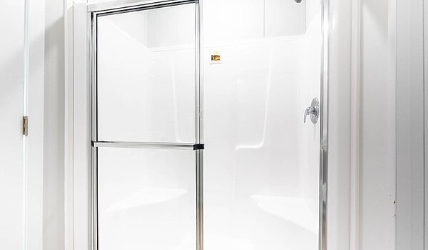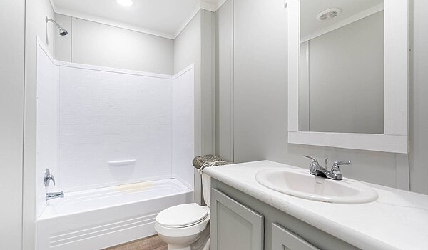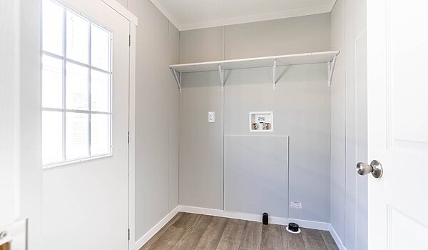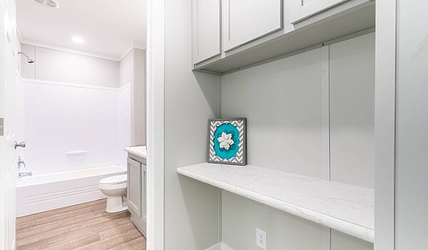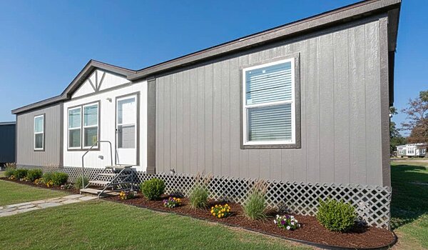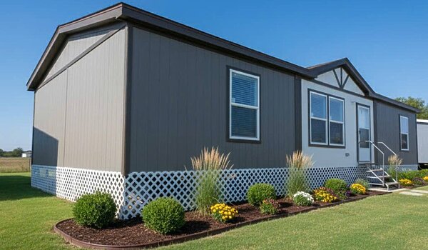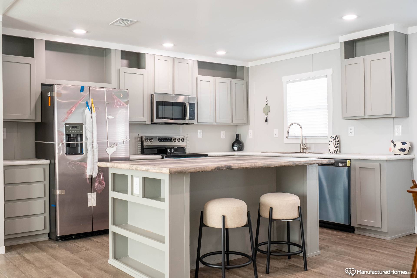
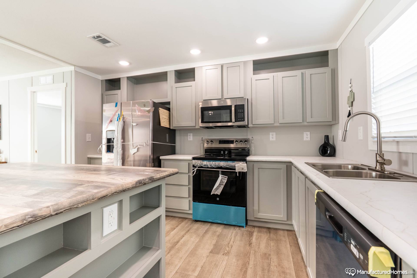
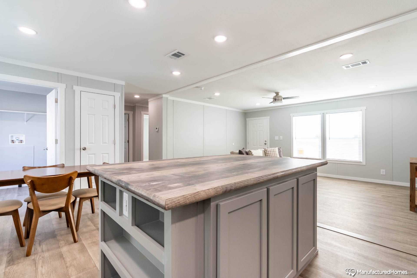
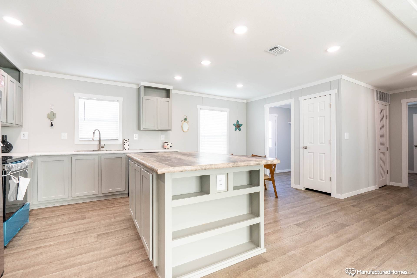
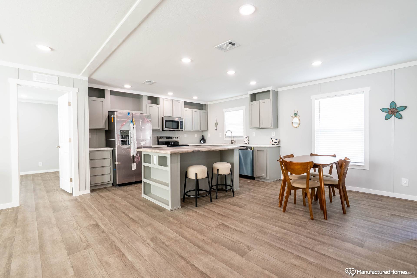
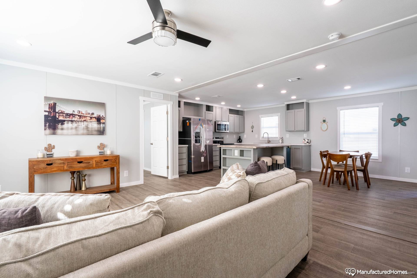
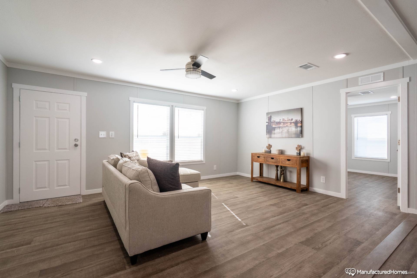
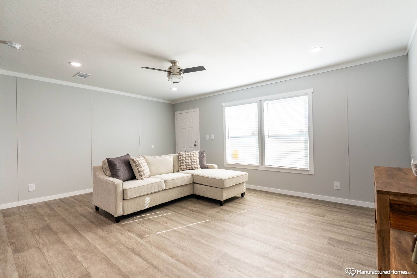
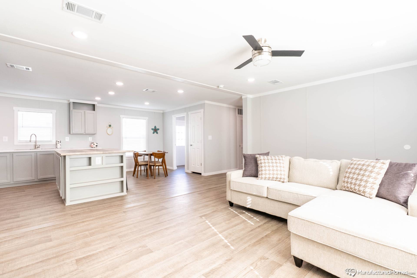
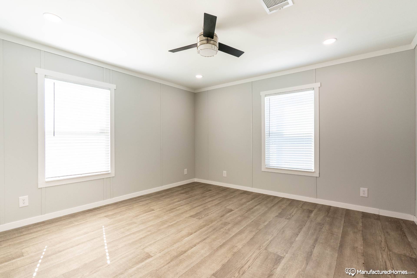
Magellan - Piccard 7648
Manufactured
Overview
-
3Bedrooms
-
2.00Bathrooms
-
1312Sq ft
-
48' 0" x 28' 0"L x W
Piccard 7648
Specifications
Ac Ready: A/C Disconnect Box installed
Exterior Wall On Center: 16” o.c.
Exterior Wall Studs: 2x4 Exterior walls
Floor Joists: 2x6 Floor Joists 16” o.c.
Side Wall Height: 8' Sidewalls w/Flat Ceilings
Insulation (Floors): R-11
Insulation (Walls): R-11
Insulation (Roof): R-22
Exterior Wall On Center: 16” o.c.
Exterior Wall Studs: 2x4 Exterior walls
Floor Joists: 2x6 Floor Joists 16” o.c.
Side Wall Height: 8' Sidewalls w/Flat Ceilings
Insulation (Floors): R-11
Insulation (Walls): R-11
Insulation (Roof): R-22
Front Door: 36 x 80 O.D. Steel Type Front Door
Rear Door: Cottage Back Door w/Storm
Shingles: 25 Year Shingled Roof
Siding: 50 Year Smart Panel Siding
Window Type: Low-E White Vinyl Thermal Pane Windows
Rear Door: Cottage Back Door w/Storm
Shingles: 25 Year Shingled Roof
Siding: 50 Year Smart Panel Siding
Window Type: Low-E White Vinyl Thermal Pane Windows
Ceiling Fans: Wire/Brace/Switch for Ceiling Fans in LR & All Bedrooms
Ceiling Texture: Textured & Painted Ceilings T/O
Safety Alarms: Inter-connected Smoke Alarms
Window Treatment: 2” Vinyl Window Blinds T/O
Interior Walls: Washable Vinyl Wall Panels: 3/8" Gypsum
Interior Lighting: Recessed LED Can Lights T/O
Interior Flooring: Premium Linoleum T/O
Ceiling Texture: Textured & Painted Ceilings T/O
Safety Alarms: Inter-connected Smoke Alarms
Window Treatment: 2” Vinyl Window Blinds T/O
Interior Walls: Washable Vinyl Wall Panels: 3/8" Gypsum
Interior Lighting: Recessed LED Can Lights T/O
Interior Flooring: Premium Linoleum T/O
Electrical Service: 200 AMP MOD Panel Box
Furnace: Electric Upflow Furnace with vents in ceiling
Thermostat: Programmable Thermostat
Washer Dryer Hook Up: Washer & Dryer connections
Water Heater: 30 Gallon Electric Water Heater
Water Shut Off Valves: Shut-Off Valves at Sinks and Commodes
Furnace: Electric Upflow Furnace with vents in ceiling
Thermostat: Programmable Thermostat
Washer Dryer Hook Up: Washer & Dryer connections
Water Heater: 30 Gallon Electric Water Heater
Water Shut Off Valves: Shut-Off Valves at Sinks and Commodes
Kitchen Refrigerator: 18 cu.ft. FF Refrigerator
Kitchen Range Type: Electric Range
Kitchen Dishwasher: Dishwasher Installed
Kitchen Countertops: Countertops w/Crescent Edges T/O
Kitchen Cabinetry: 42" Cabinets in Kitchen w/OH Cubbies / Center Shelves OH & Base
Kitchen Range Type: Electric Range
Kitchen Dishwasher: Dishwasher Installed
Kitchen Countertops: Countertops w/Crescent Edges T/O
Kitchen Cabinetry: 42" Cabinets in Kitchen w/OH Cubbies / Center Shelves OH & Base



