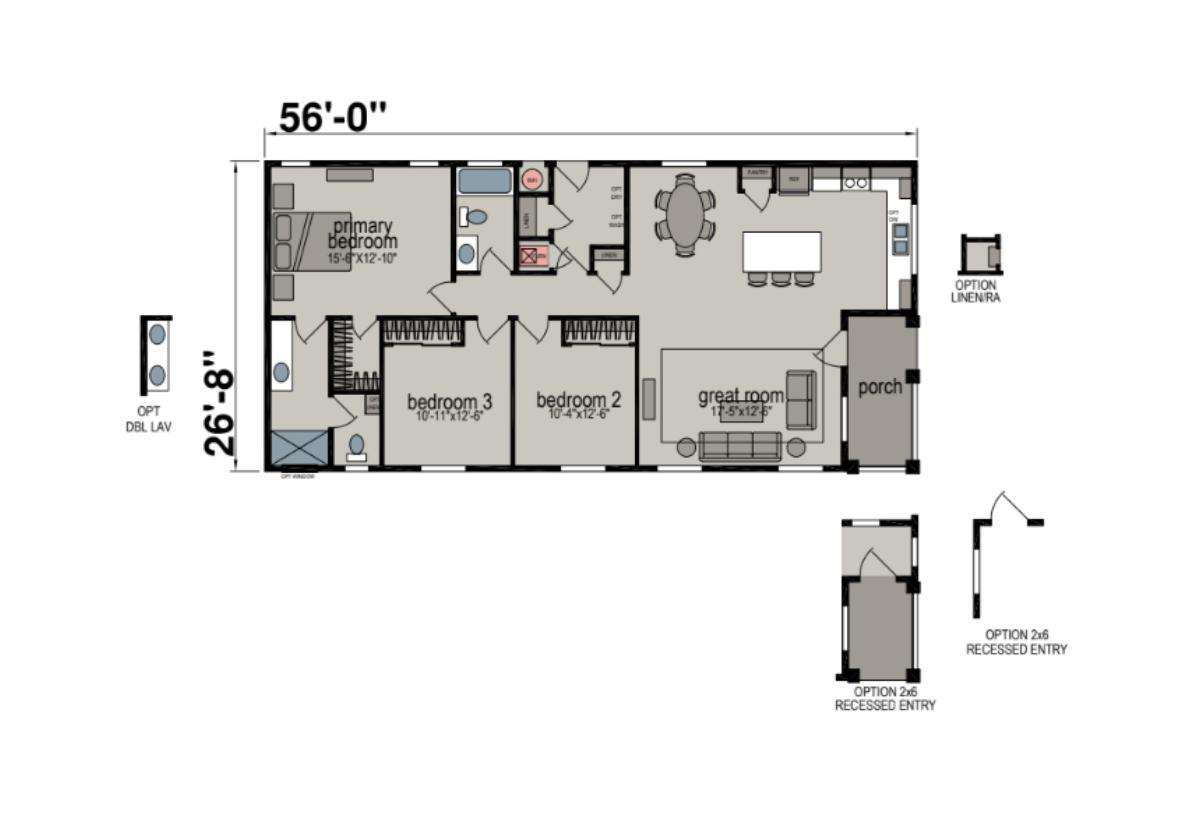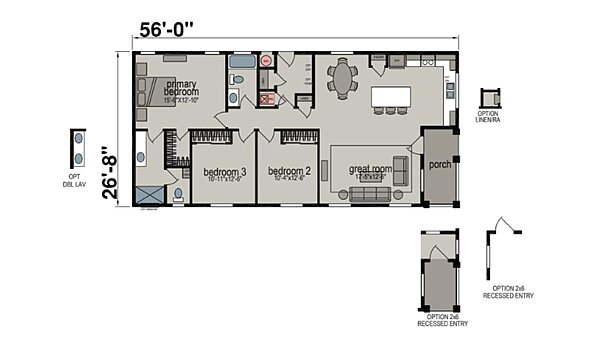The Victory - M203K
Manufactured
Overview
-
3Bedrooms
-
2Bathrooms
-
1413Sq ft
-
56' 0" x 28' 0"L x W
The Victory / M203K built by Skyline Homes welcomes you with sunny style and an easy everyday flow. With 1,413 square feet, you’ll find 3 bedrooms and 2 bathrooms, a bright living area for meals, games, and movie night, and a kitchen that keeps weeknights simple. The M203K adds a restful primary suite, flexible rooms for guests or hobbies, and handy storage to stay organized. Friendly on upkeep and full of comfort—tour today, feel the light, and picture your next chapter here. Make it yours today—schedule a tour now.
3D Tours & Videos
No 3d Tour Available
No Videos Available
Specifications
Additional Specs: Energy Star II / Steel Outriggers on Exterior Walls / EX Water Lines / WUI Compliant Roof Vents
Exterior Wall Studs: 2x6
Floor Decking: Tongue and Groove OSB Floor Decking
Floor Joists: 2×6 Floor Joists / 2×8 Floor Joists (Single Section)
Roof Load: 20lb Roof Load
Side Wall Height: 8’ Sidewalls Flat Ceiling
Insulation Zone: R33-19-22 Zone III
Exterior Wall Studs: 2x6
Floor Decking: Tongue and Groove OSB Floor Decking
Floor Joists: 2×6 Floor Joists / 2×8 Floor Joists (Single Section)
Roof Load: 20lb Roof Load
Side Wall Height: 8’ Sidewalls Flat Ceiling
Insulation Zone: R33-19-22 Zone III
Additional Specs: Semi-Glass Exterior Paint
Front Door: 36” Craftsman Front Door with Deadbolt
Rear Door: 32” Cottage Rear Door with Deadbolt
Roof Pitch: 3:12 Roof Pitch (Per Plan)
Shingles: Class “A” Architectural Roof Shingles
Siding: Vertical Cement Fiber Siding
Window Type: Dual-Glazed Vinyl Framed Low-E Windows
Exterior Lighting: Exterior Light at Front and Rear Doors
Front Rear Eaves: 12” Front Overhang 12” Rear Overhang 6” Side Eaves (Per Plan)
Front Door: 36” Craftsman Front Door with Deadbolt
Rear Door: 32” Cottage Rear Door with Deadbolt
Roof Pitch: 3:12 Roof Pitch (Per Plan)
Shingles: Class “A” Architectural Roof Shingles
Siding: Vertical Cement Fiber Siding
Window Type: Dual-Glazed Vinyl Framed Low-E Windows
Exterior Lighting: Exterior Light at Front and Rear Doors
Front Rear Eaves: 12” Front Overhang 12” Rear Overhang 6” Side Eaves (Per Plan)
Window Treatment: 2” Faux Wood Blinds With Faux Wood Valance
Molding: Sculptured Floor Molding and Door Casing
Wall Finish: Hand-Finished Knock-Down Wall Texture / ½” Drywall Throughout
Interior Doors: 2-Panel Interior Doors with 3-Mortised Nickel Hinges / 2-Panel Bypass Closet Doors (Per Plan) / Lever Door Handles with Satin Nickel Finish
Cabinetry & Counters: Double Wood Shelf and Pole in Primar Bedroom Wardrobe / Single Wood Shelf and Pole in Guest Bedroom Wardrobe / Wood Shelving in Hall Closet and Linen Closets / Wood shelf and Pole Above Washer/Dryer area
Interior Paint: Low Sheen Interior Paint
Carpet Type Or Grade: haw Stain Safety Treated Carpet / 3/8” Rebond Capet Pad
Molding: Sculptured Floor Molding and Door Casing
Wall Finish: Hand-Finished Knock-Down Wall Texture / ½” Drywall Throughout
Interior Doors: 2-Panel Interior Doors with 3-Mortised Nickel Hinges / 2-Panel Bypass Closet Doors (Per Plan) / Lever Door Handles with Satin Nickel Finish
Cabinetry & Counters: Double Wood Shelf and Pole in Primar Bedroom Wardrobe / Single Wood Shelf and Pole in Guest Bedroom Wardrobe / Wood Shelving in Hall Closet and Linen Closets / Wood shelf and Pole Above Washer/Dryer area
Interior Paint: Low Sheen Interior Paint
Carpet Type Or Grade: haw Stain Safety Treated Carpet / 3/8” Rebond Capet Pad
Furnace: Carrier High Efficiency Furnace with Concentric roof vent / 2-panel furnace door with dry backer
Water Shut Off Valves: Shutoff Valves at all Sinks and Toilets
Water Shut Off Valves: Shutoff Valves at all Sinks and Toilets
Bathroom Sink: Porcelain Sink with Overflow And Pop-Up Drain
Bathroom Lighting: Vanity Light Fixture
Bathroom Flooring: Vinyl Flooring
Bathroom Countertops: Laminate
Bathroom Faucets: Single-Lever Shower Diverter / Dual Control Faucets
Bathroom Fans: Ceiling Exhaust Fan
Bathroom Additional Specs: Vanity Mirror with Beveled Edge / Beveled Medicine Cabinet / Towel Bar and Tissue Holder / Ventilation Windows / Privacy Lock
Bathroom Backsplash: 4” Laminate
Bathroom Shower: 60” Fiberglass Walk-in Shower / Clear Shower Enclosure / 36x10 Window Above Shower
Bathroom Toilet Type: Elongated Water-Saver Commode
Bathroom Lighting: Vanity Light Fixture
Bathroom Flooring: Vinyl Flooring
Bathroom Countertops: Laminate
Bathroom Faucets: Single-Lever Shower Diverter / Dual Control Faucets
Bathroom Fans: Ceiling Exhaust Fan
Bathroom Additional Specs: Vanity Mirror with Beveled Edge / Beveled Medicine Cabinet / Towel Bar and Tissue Holder / Ventilation Windows / Privacy Lock
Bathroom Backsplash: 4” Laminate
Bathroom Shower: 60” Fiberglass Walk-in Shower / Clear Shower Enclosure / 36x10 Window Above Shower
Bathroom Toilet Type: Elongated Water-Saver Commode
Kitchen Sink: Deep Single Cell Stainless Steel Sink
Kitchen Refrigerator: 1 Cu. Ft. Frost-Free Refrigerator
Kitchen Range Type: 30” Deluxe Gas Range with Electronic Ignition, Window, Clock and Timer
Kitchen Range Hood: Microwave Range Hood
Kitchen Lighting: Dining Room Chandelier
Kitchen Flooring: Vinyl Flooring
Kitchen Faucets: High Arch Single-Lever Faucet with Pull-Out Sprayer
Kitchen Drawer Type: Full Extension Ball Bearing Drawer Guides
Kitchen Countertops: Laminate
Kitchen Cabinetry: Hardwood Shaker Style Cabinets / 42” Tall Overhead Cabinets / Crown Molding on all Overhead Cabinets / ¾” Adjustable Base and Overhead Cabinets
Kitchen Backsplash: Full Heigh Tile and Design Backsplash
Kitchen Additional Specs: Large Gourmet Kitchen Island (Per Plan) / Whirlpool Brand Name Stainless Steel Appliances
Kitchen Refrigerator: 1 Cu. Ft. Frost-Free Refrigerator
Kitchen Range Type: 30” Deluxe Gas Range with Electronic Ignition, Window, Clock and Timer
Kitchen Range Hood: Microwave Range Hood
Kitchen Lighting: Dining Room Chandelier
Kitchen Flooring: Vinyl Flooring
Kitchen Faucets: High Arch Single-Lever Faucet with Pull-Out Sprayer
Kitchen Drawer Type: Full Extension Ball Bearing Drawer Guides
Kitchen Countertops: Laminate
Kitchen Cabinetry: Hardwood Shaker Style Cabinets / 42” Tall Overhead Cabinets / Crown Molding on all Overhead Cabinets / ¾” Adjustable Base and Overhead Cabinets
Kitchen Backsplash: Full Heigh Tile and Design Backsplash
Kitchen Additional Specs: Large Gourmet Kitchen Island (Per Plan) / Whirlpool Brand Name Stainless Steel Appliances

