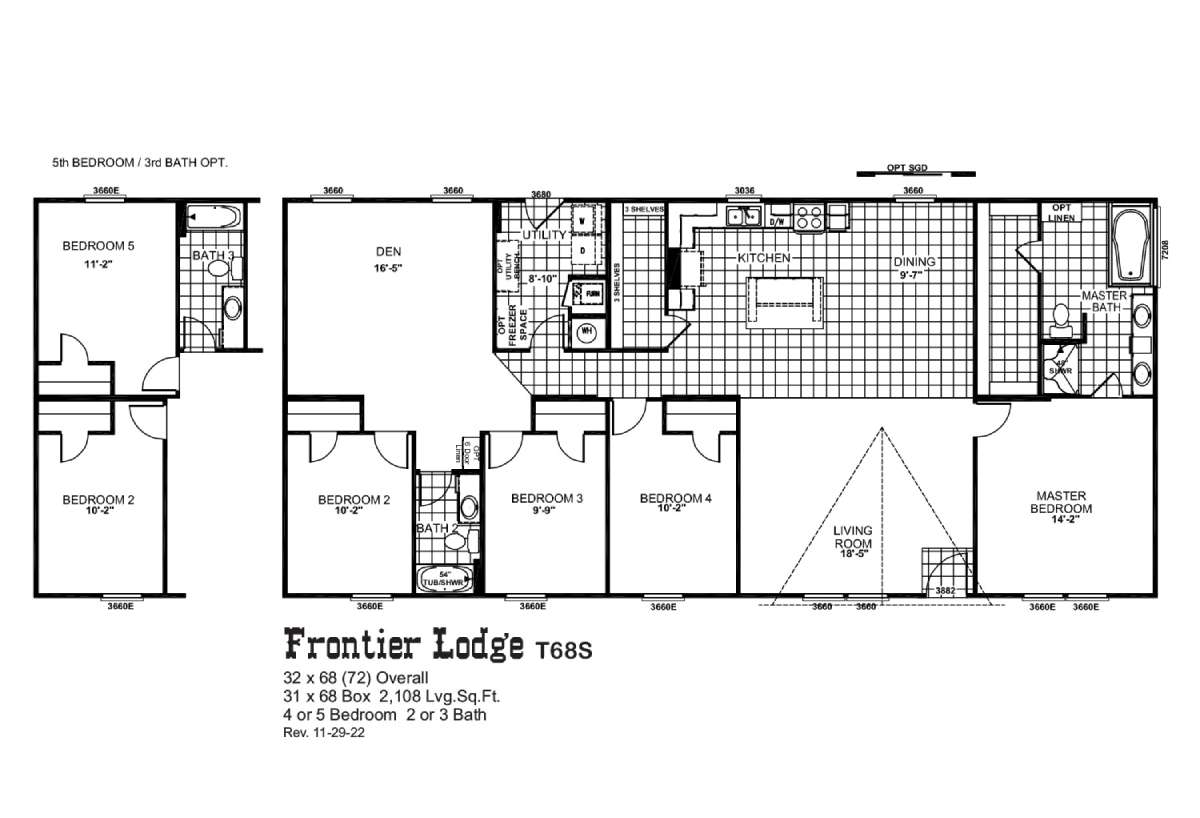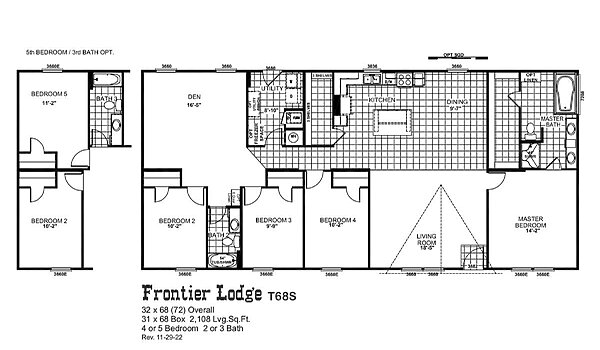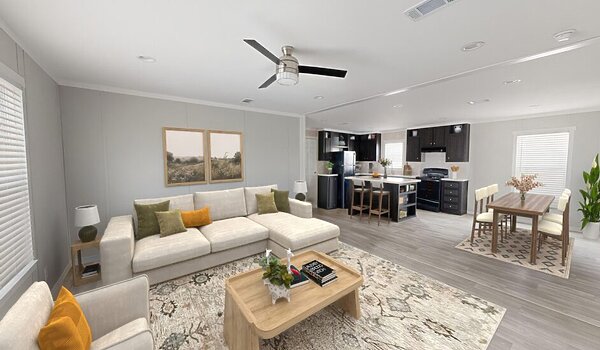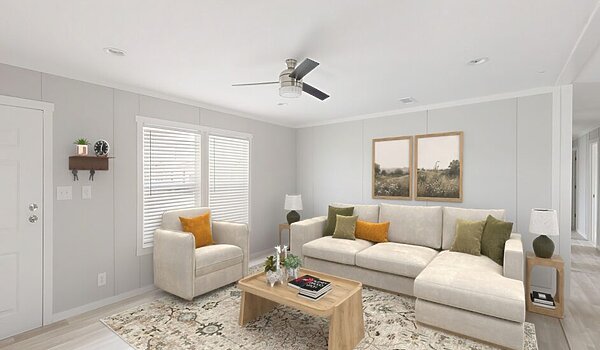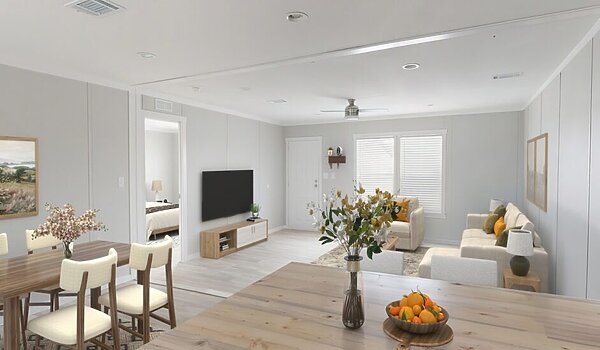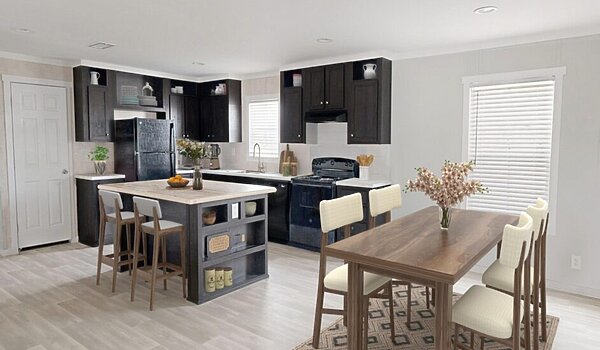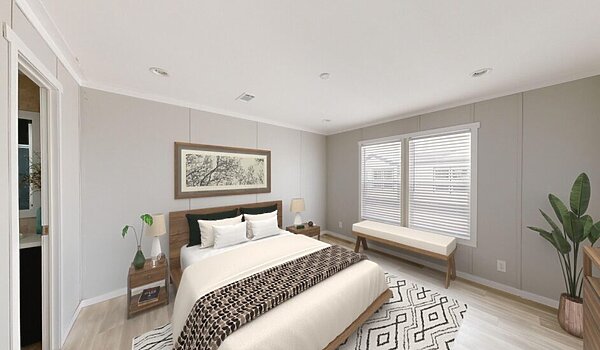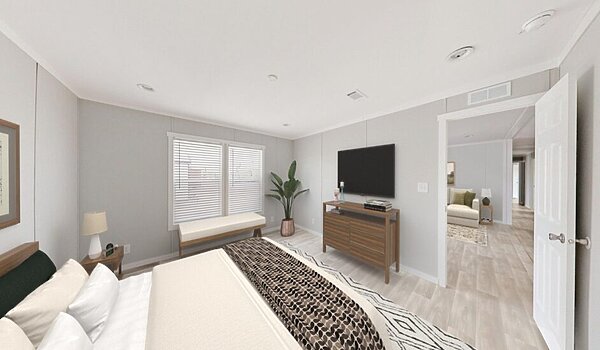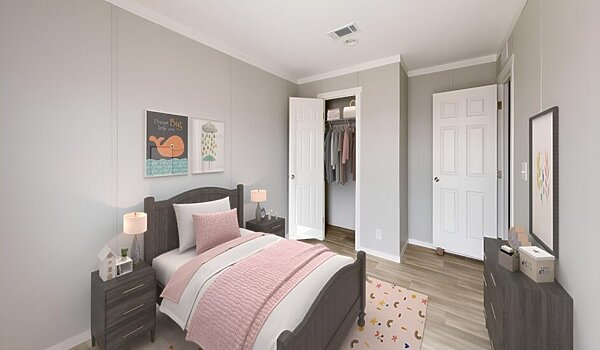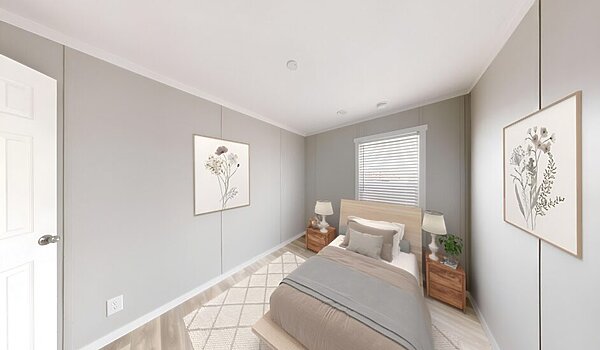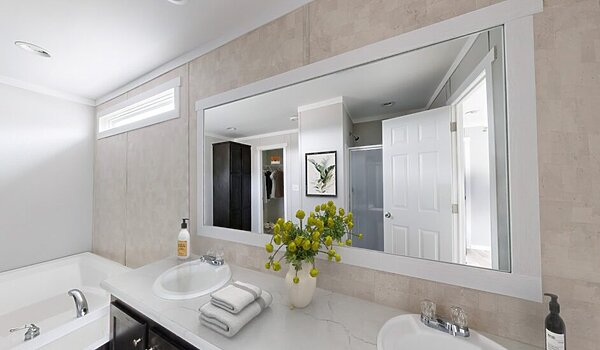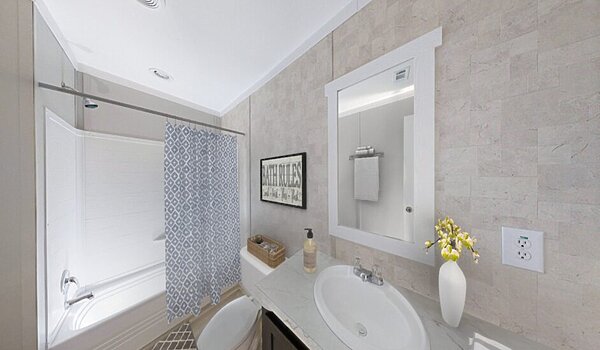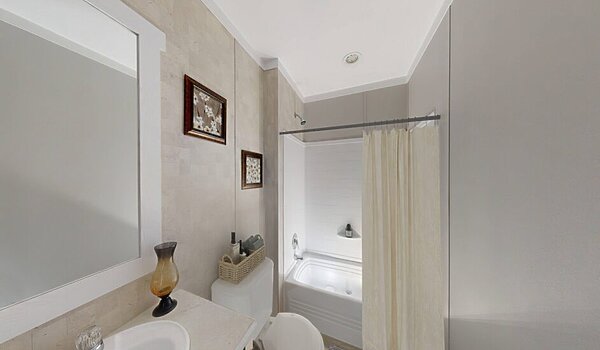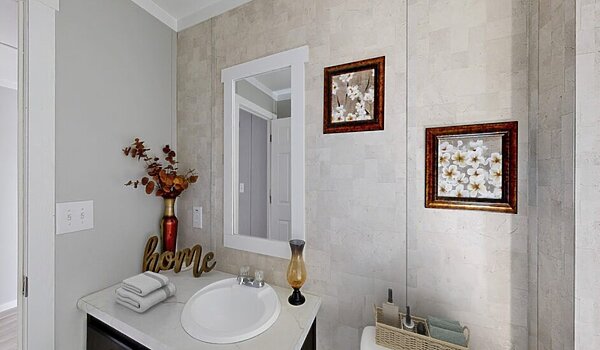









Silver Spur - Frontier Lodge T68S
Manufactured
Overview
-
4Bedrooms
-
2.00Bathrooms
-
2108Sq ft
-
68' 0" x 32' 0"L x W
Frontier Lodge T68S / New floorplan with an ensuite option for a big family or an in-law setup.
Introducing our newest Silver Spur floorplan, tailored to accommodate the needs of large and extended families living together – the Frontier Lodge T68S. This multi-section home is thoughtfully designed to provide luxurious features at an affordable price point, ensuring both comfort and functionality.
The heart of this manufactured home, the kitchen, boasts a convenient island, ample cabinet space, and a closed-door pantry, offering plenty of storage options for busy families. The primary bathroom is a true sanctuary, featuring a spacious shower, a separate soaking tub, an optional six-cabinet linen tower, and a generous walk-in closet.
In addition to these features, the Frontier Lodge T68S includes a sizable mud/utility room, perfect for accommodating a freezer and handling daily tasks with ease. With tape and textured walls throughout the main living areas, this multi-section home combines style and practicality seamlessly.
Experience the perfect blend of comfort and convenience with this family-friendly home designed to meet the needs of modern families seeking affordable luxury and ample space for harmonious living.
Specifications
No specification data available

