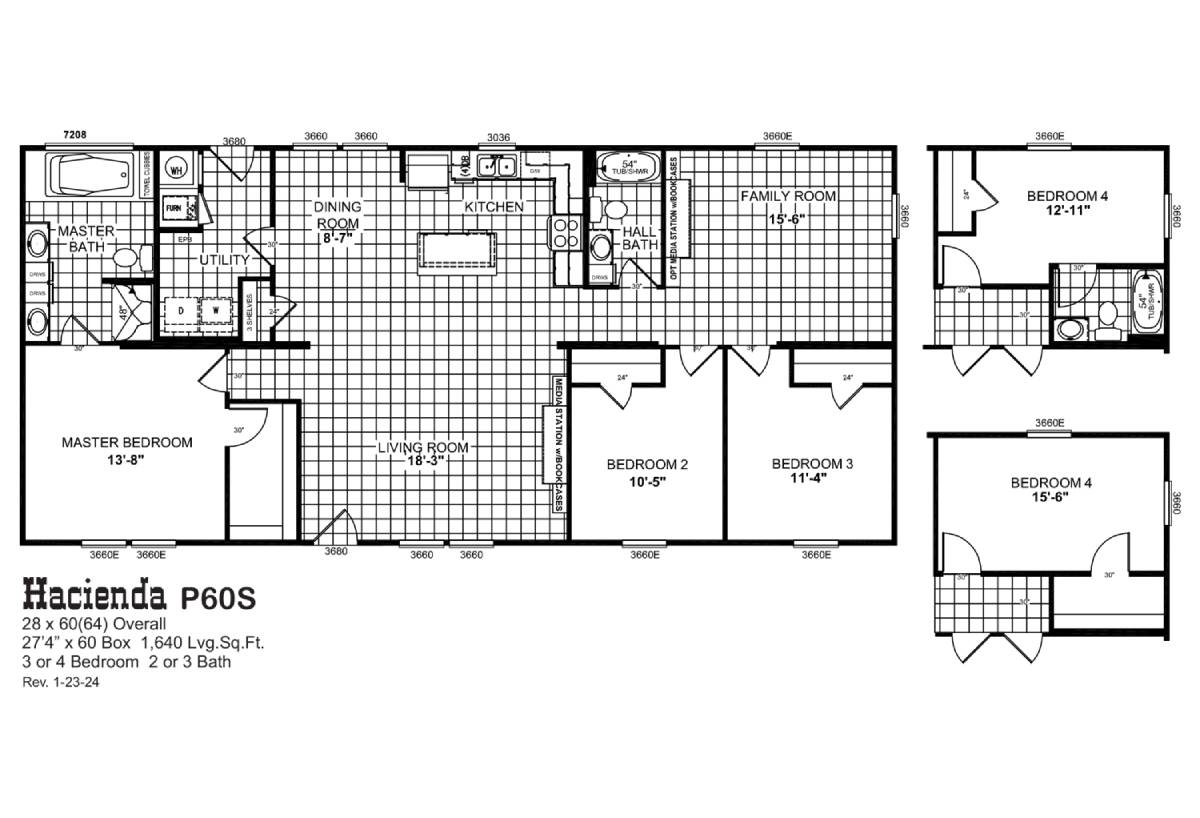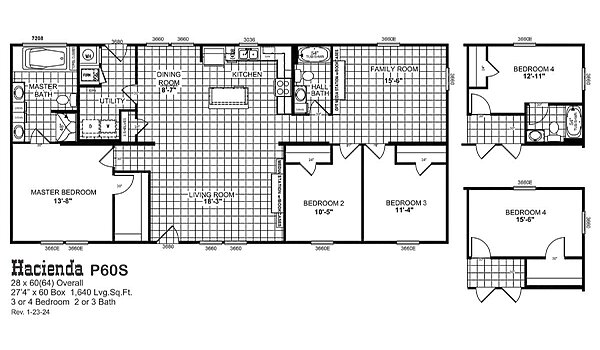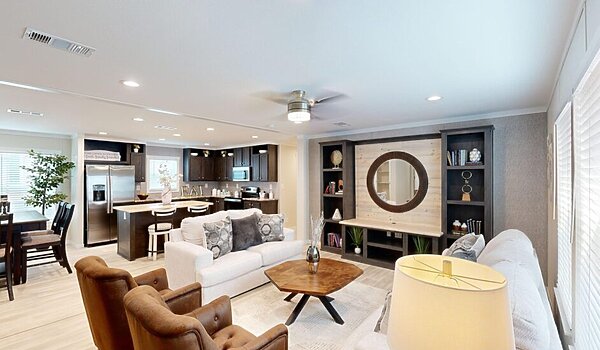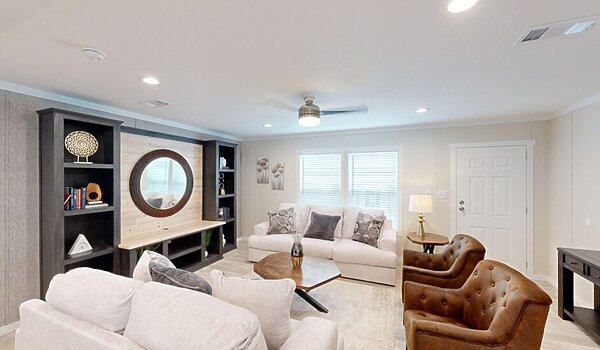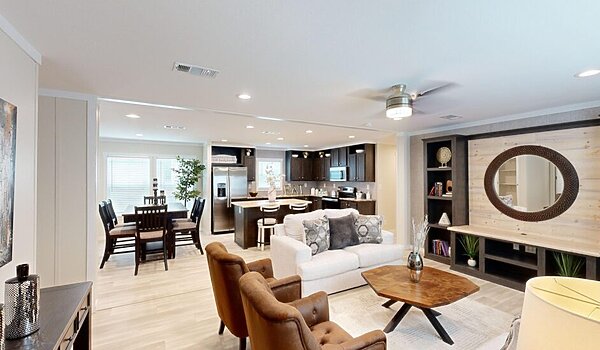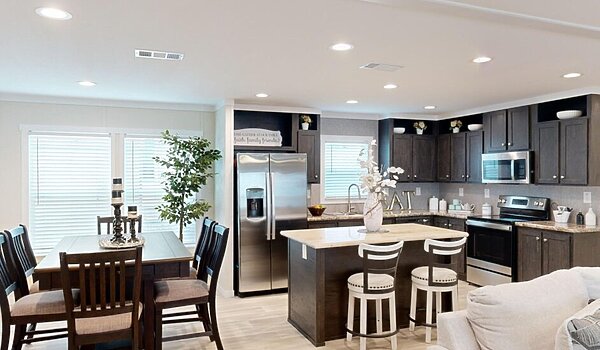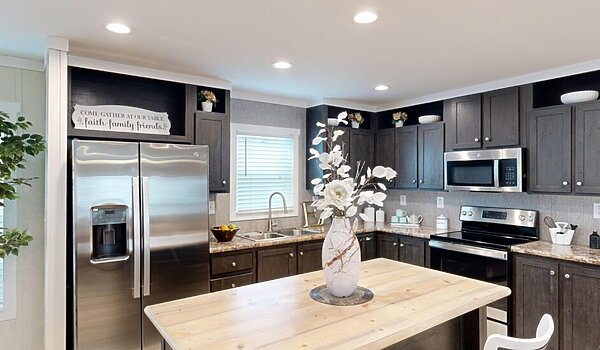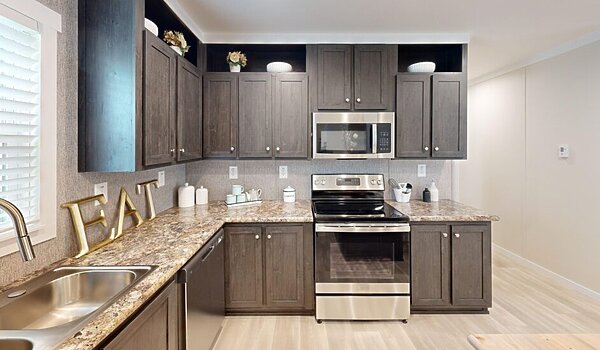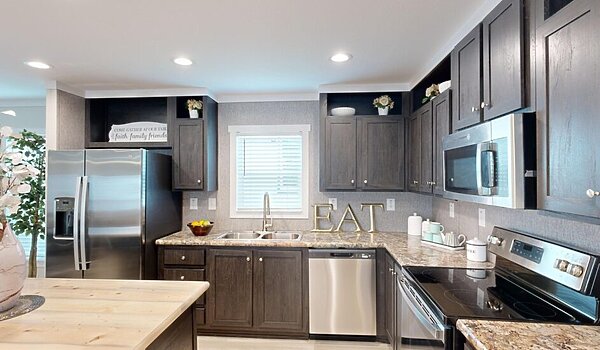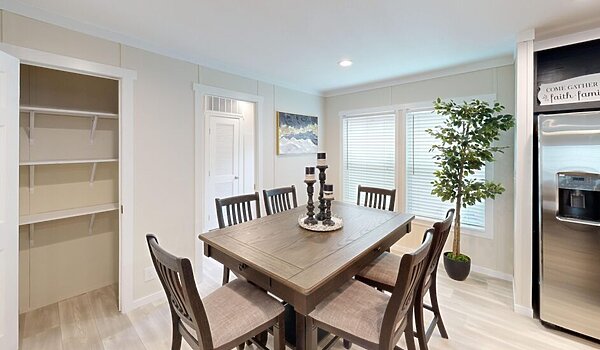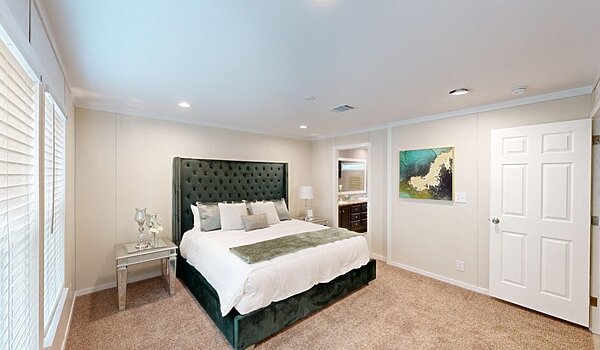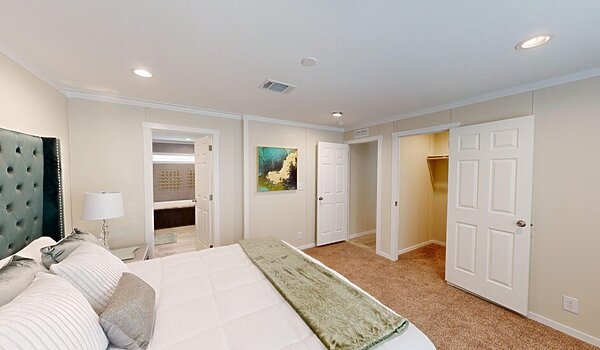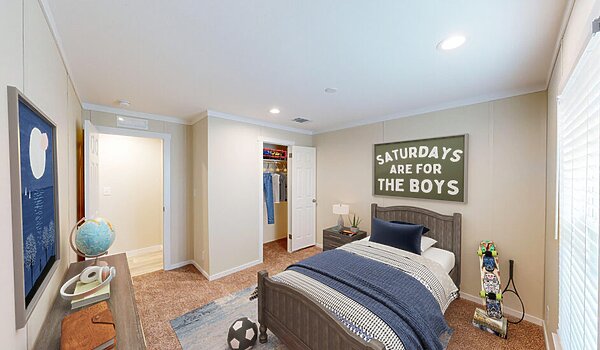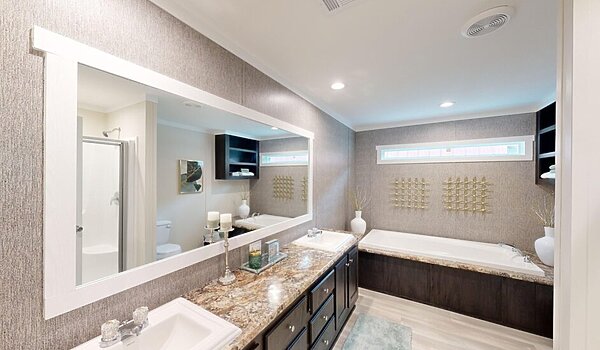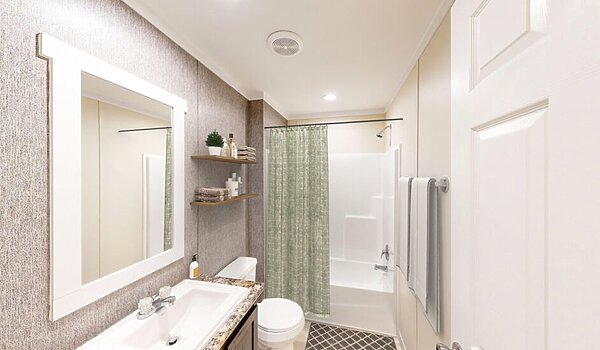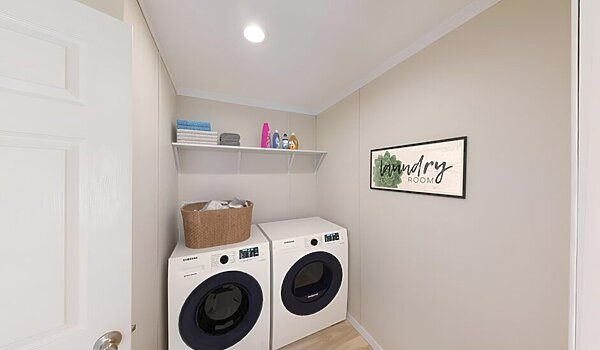









Gold Medal - Hacienda P60S
Manufactured
Overview
-
3Bedrooms
-
2.00Bathrooms
-
1640Sq ft
-
60' 0" x 28' 0"L x W
Hacienda P60S / New Budget and Family-Friendly Floorplan!
Introducing one of our newest Silver Spur floorplans, The Hacienda P60S. This budget-friendly home makes a great choice for traditional families, as well as those with a parent or family member who may be living with them. This 3-4 bedroom, 2-3 bathroom manufactured home comes with two living areas or the choice of turning the second living area into a fourth bedroom with an ensuite. Standard affordable luxury features include a built-in entertainment center, a large kitchen sharing island with seating, and a closed-door pantry. The Primary Ensuite features a large shower, a soaking tub, and his and her sinks.
Specifications
No specification data available

