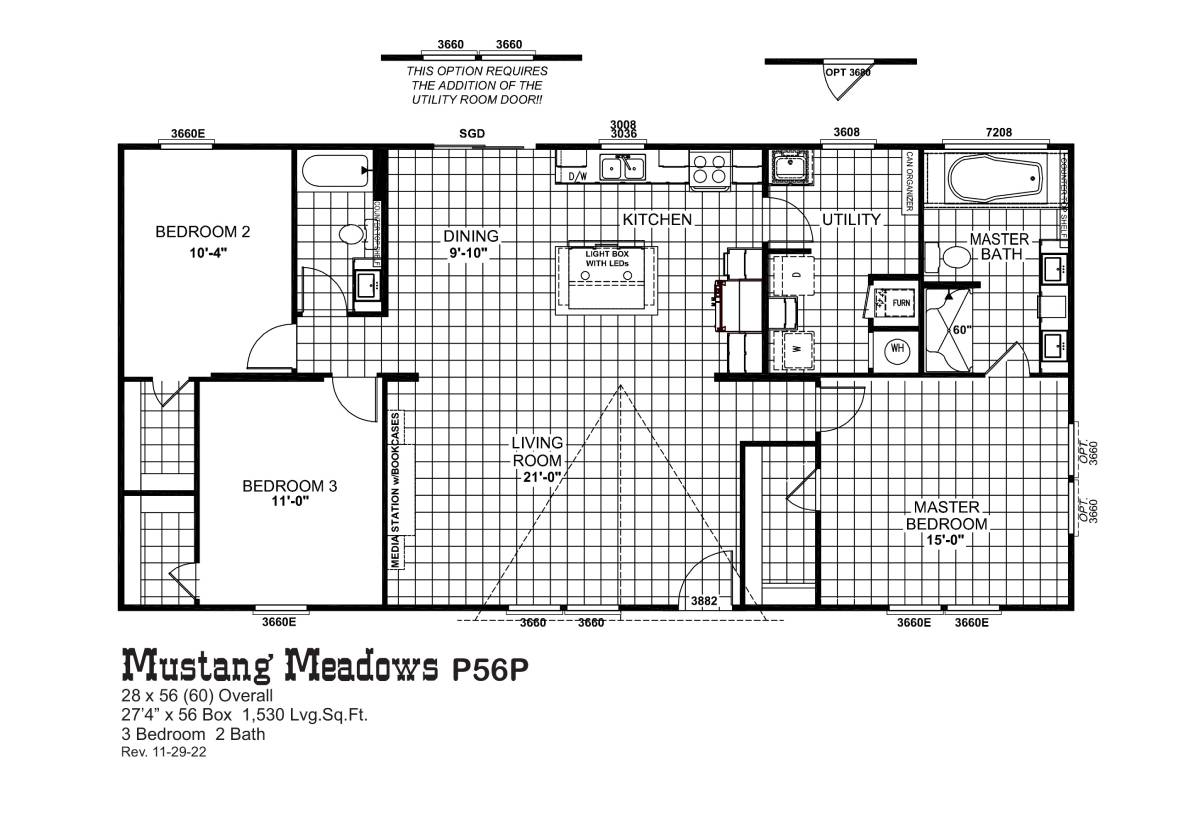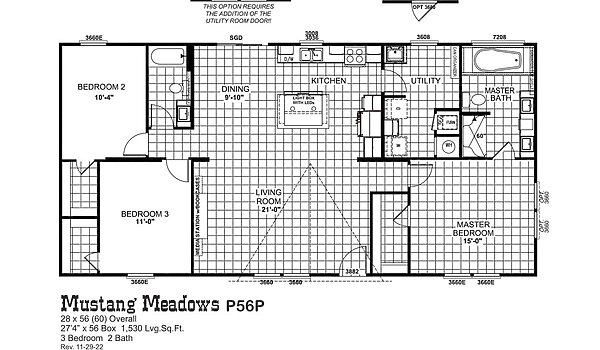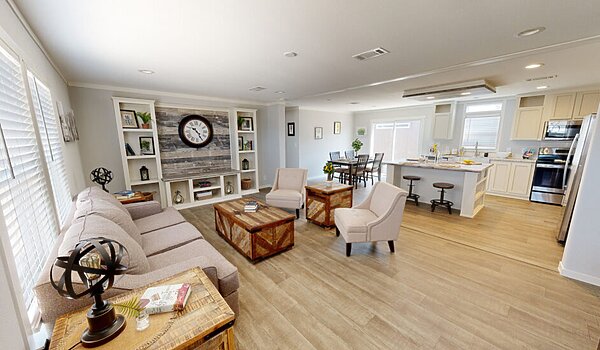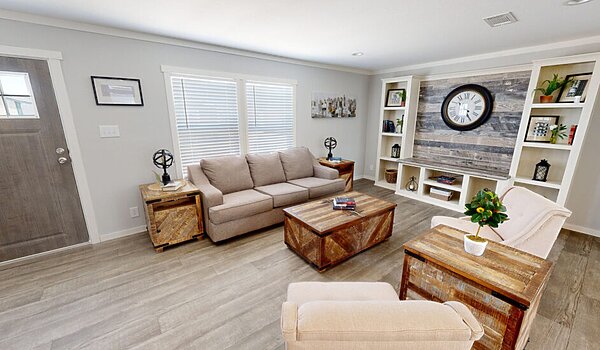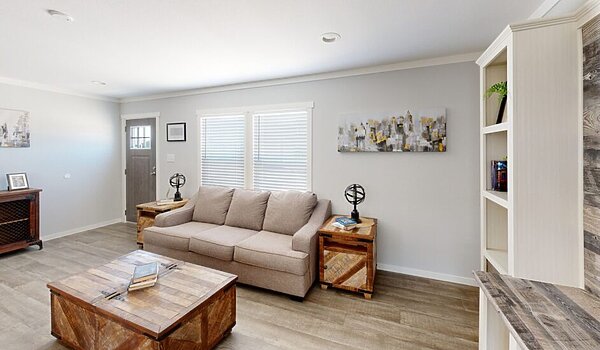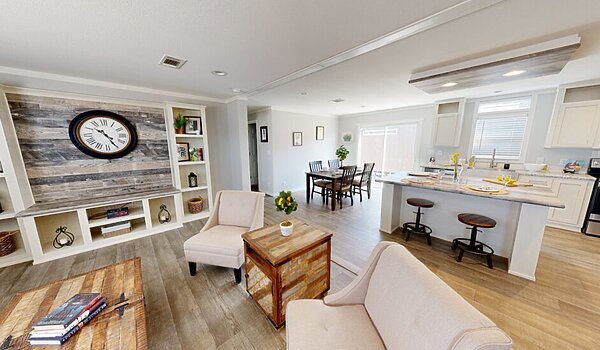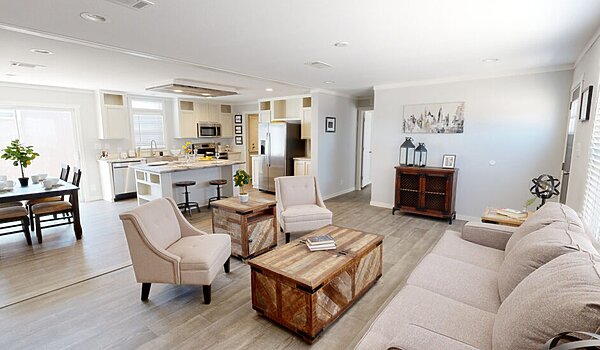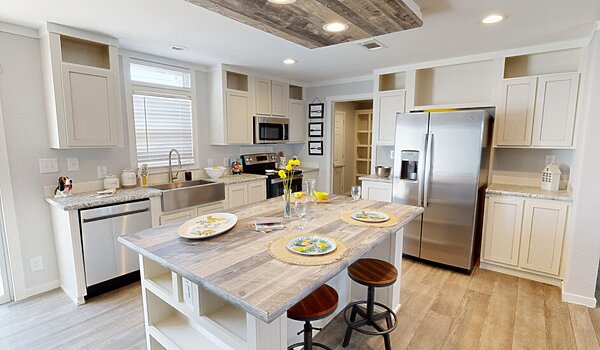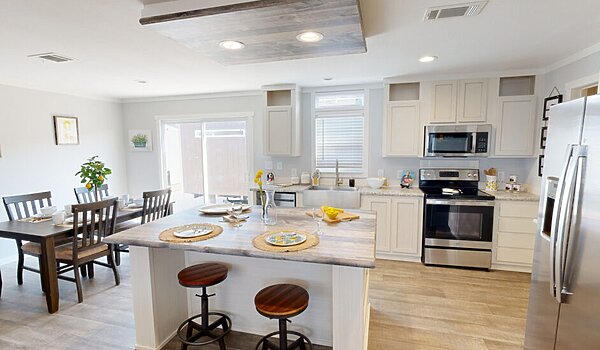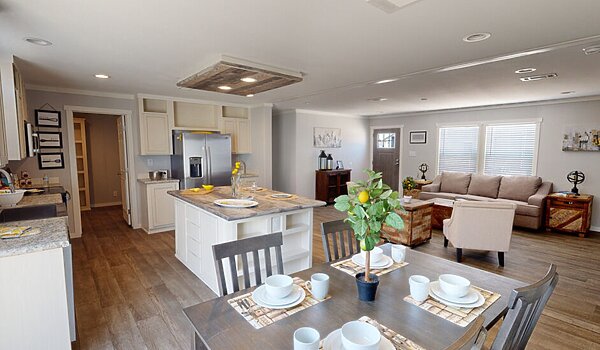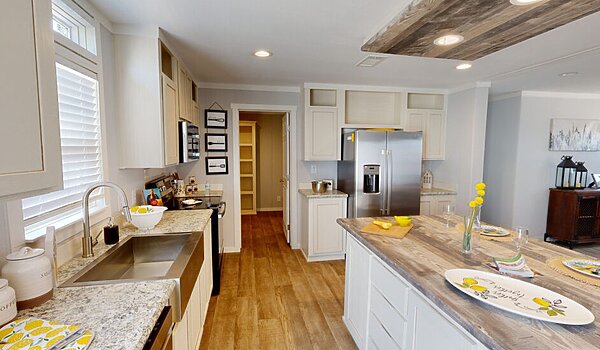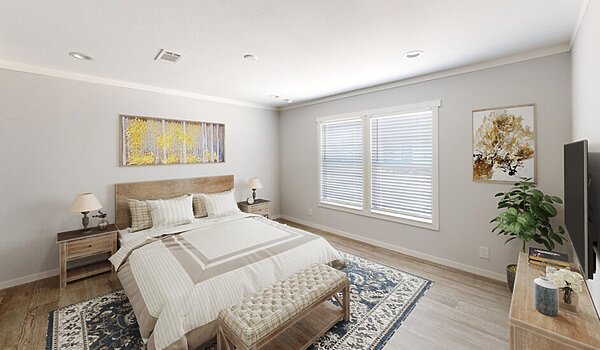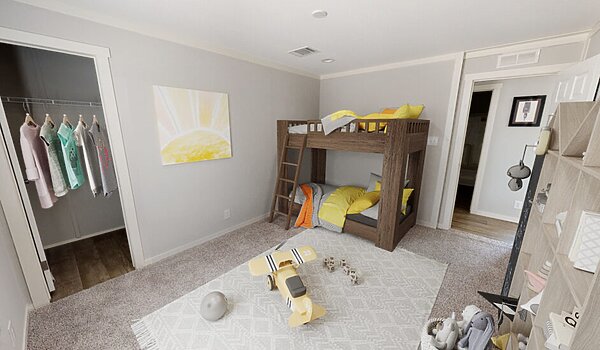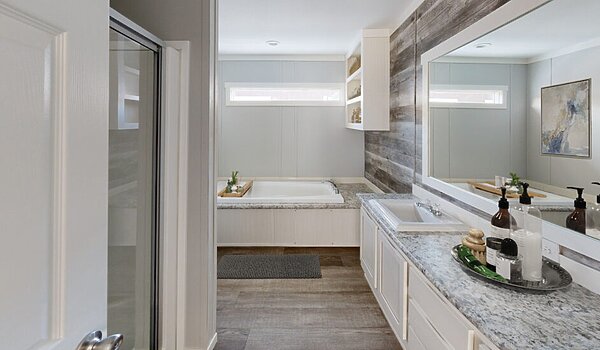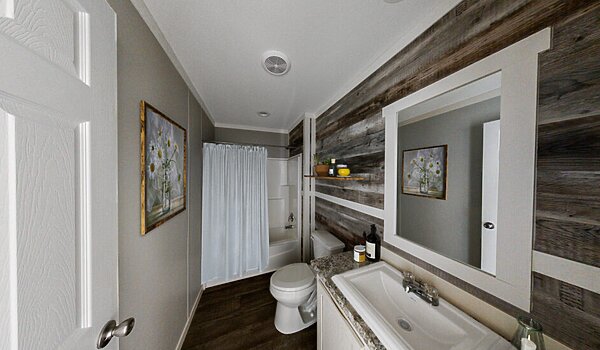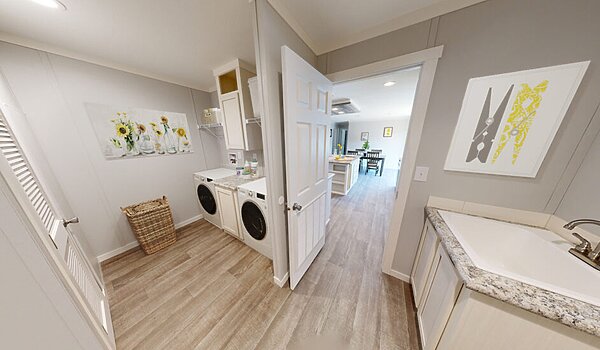









Gold Medal - Mustang Meadows P56P
Manufactured
Overview
-
3Bedrooms
-
2.00Bathrooms
-
1530Sq ft
-
60' 0" x 28' 0"L x W
Mustang Meadows P56P / A Silver Spur floorplan with lots of built-ins and high-end and energy efficient features.
Now part of our Top-Selling Silver Spur Home Line, The Mustang Meadows P56P, combines value and ultimate livability in an affordable well-built home. The Mustang Meadows is an open concept floorplan with high-end features: Stainless steel appliances, built-in cabinetry with cubbies, a huge kitchen island, a media center, LED can lights, plus tape and textured walls in main living areas.
Specifications
No specification data available

