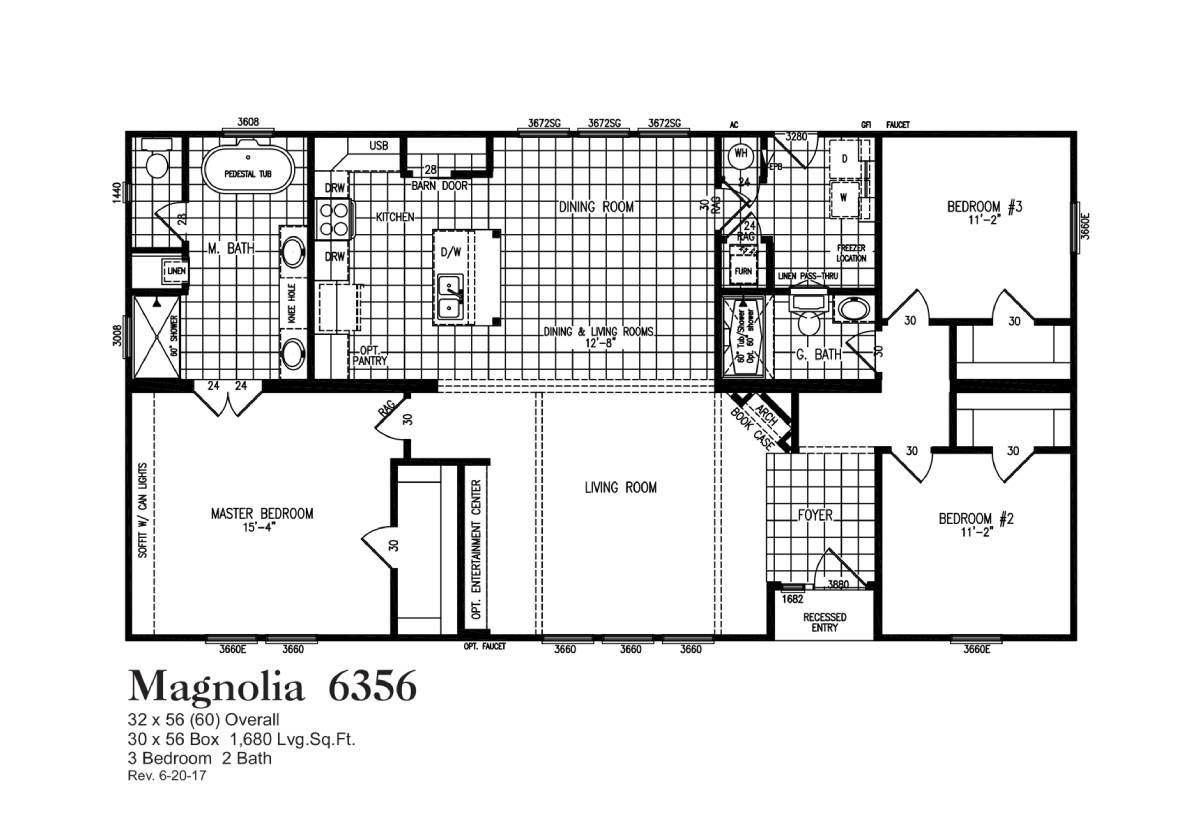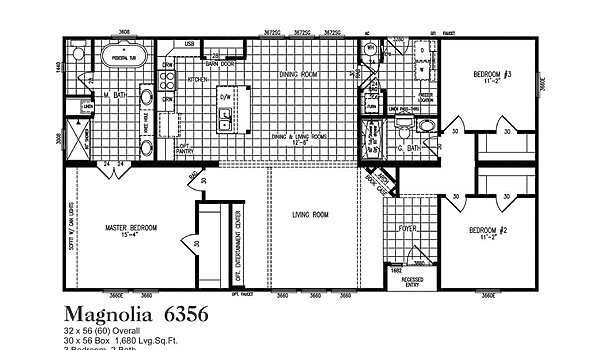Magnolia - Magnolia 6356
ManufacturedModular
Overview
-
3Bedrooms
-
2.00Bathrooms
-
1680Sq ft
-
56' 0" x 32' 0"L x W
Magnolia 6356 / op 5 Family Floorplan. Thoughtful features and design layout.
Magnolia is the full package, nothing to add, nothing to take out. Grab dinner items from your huge stylish pantry with a sliding door, then easily prep everything on the kitchen island. Consider the 4 bedroom or 2 living area option. This home has a wide range of options to choose from.
3D Tours & Videos
No 3d Tour Available
No Videos Available
Specifications
No specification data available

