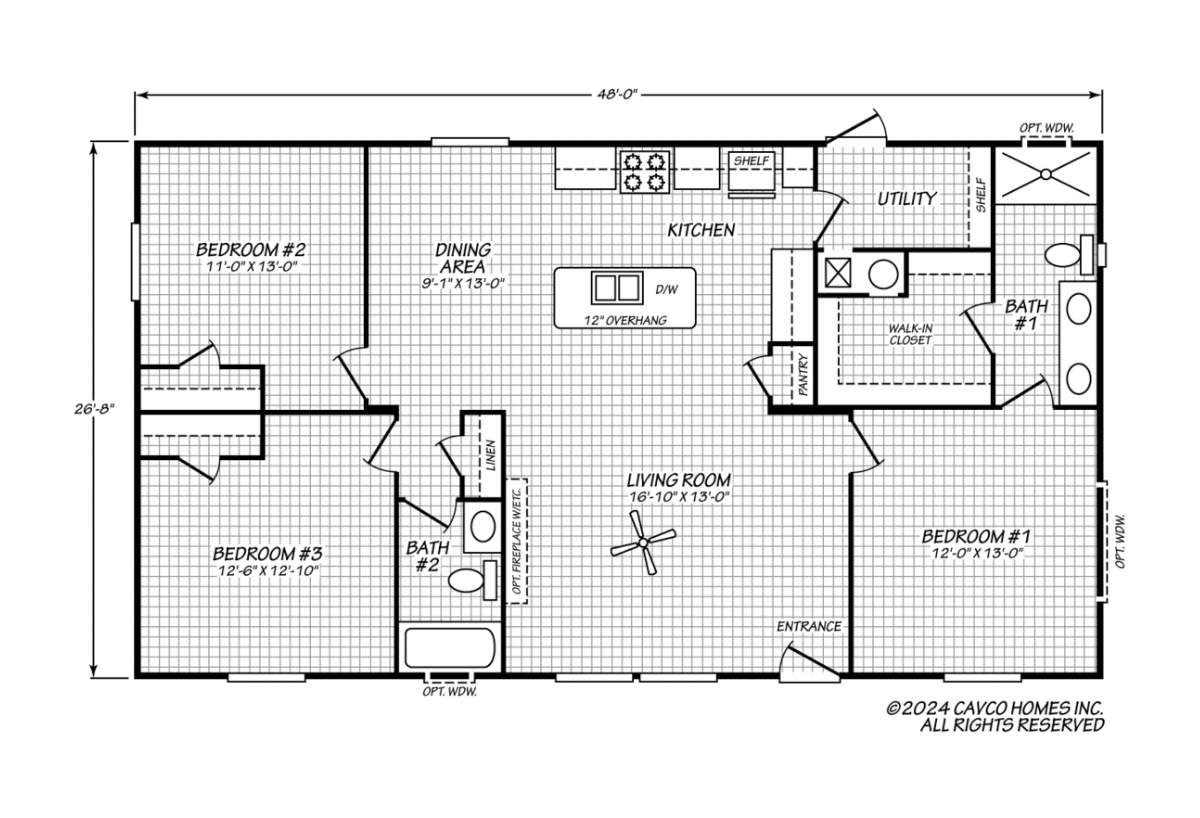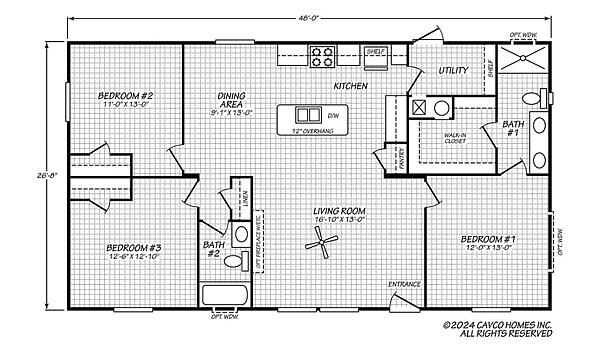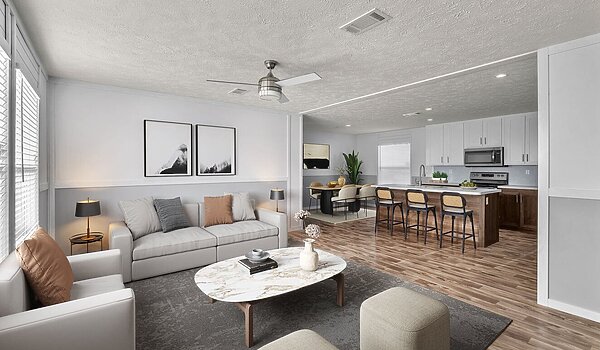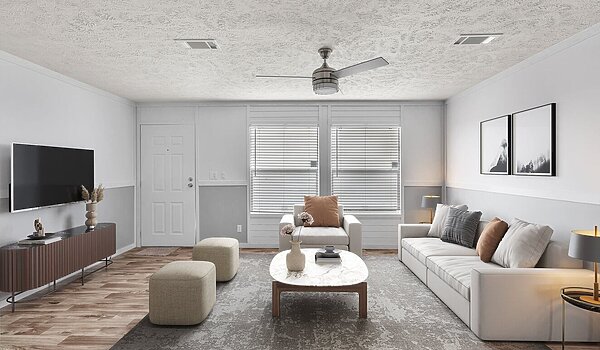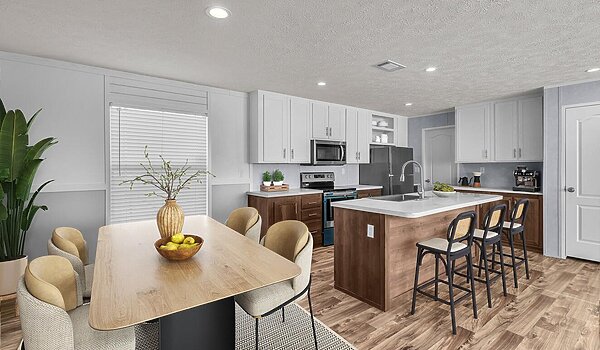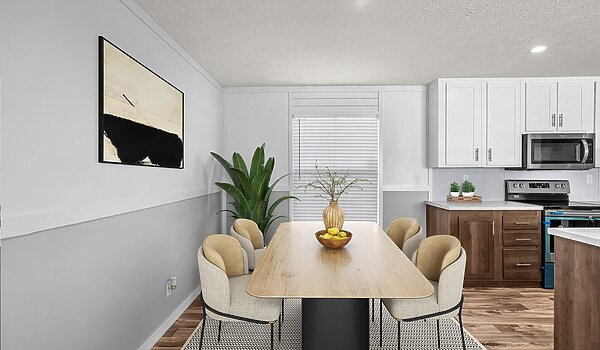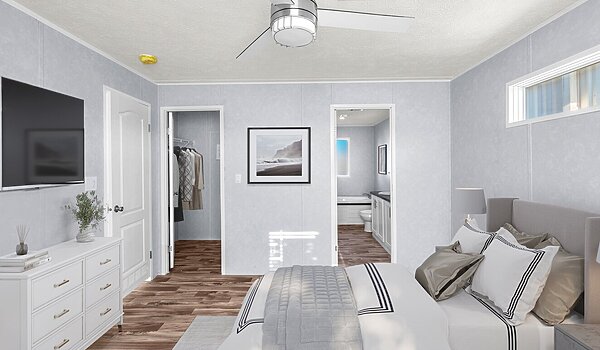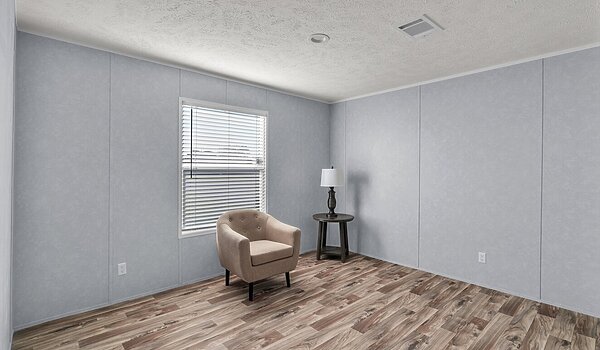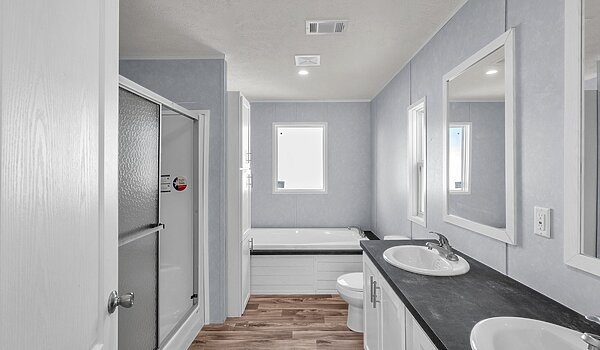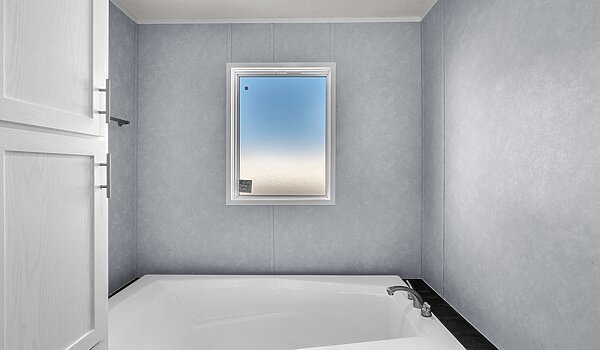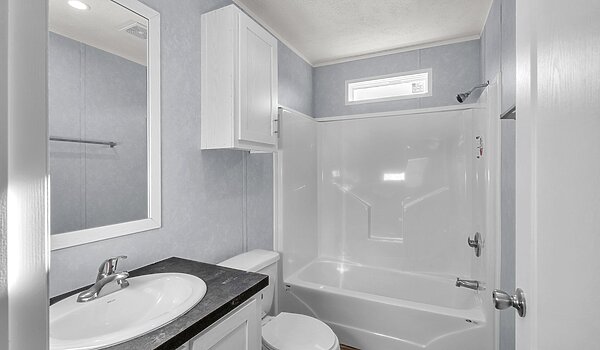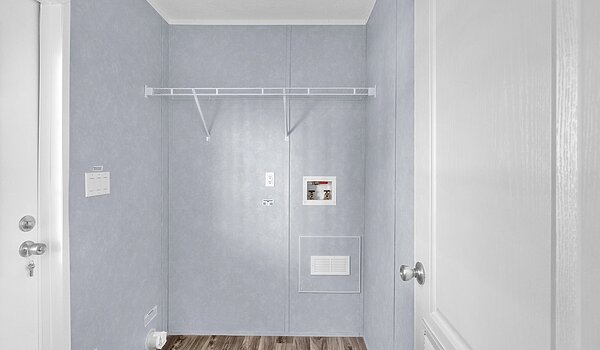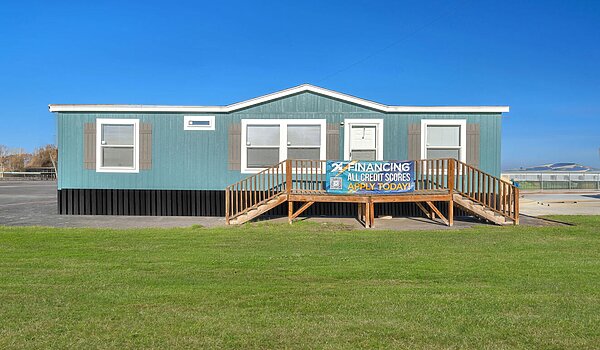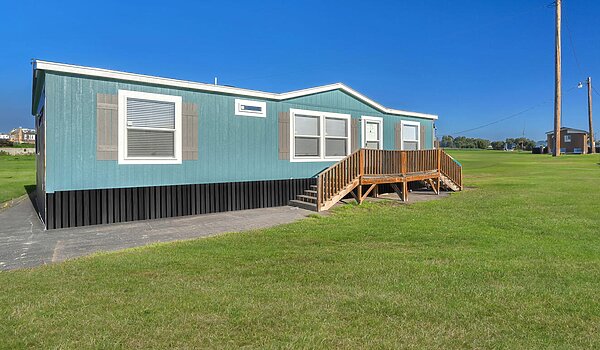









Valu Maxx - 28483M
Manufactured
Overview
-
3Bedrooms
-
2Bathrooms
-
1280Sq ft
-
48' 0" x 26' 8"L x W
The Valu Maxx / 28483M built by Cavco Homes of Texas features a well-designed floorplan with 3 bedrooms and 2 bathrooms within 1,280 square feet. This manufactured home combines spacious living areas with modern amenities, making it an ideal choice for comfortable living. The thoughtful layout maximizes space and functionality, ensuring a cozy yet practical environment. Discover the perfect balance of style and space with The 28483M.
Specifications
Exterior Wall On Center: 16” on Center
Exterior Wall Studs: 2 x 4 Exterior Walls
Floor Decking: 5/8 x 4 x 8 Tongue & Groove OSB Floor Decking
Floor Joists: 2 x 6 #2 Floor Joists Installed 19.2” on Center
Roof Load: 20 Pound Roof Load
Side Wall Height: 8’ Sidewalls
Insulation (Floors): R-11 Fiberglass Blanket Floor Insulation
Insulation (Walls): R-11 Fiberglass Batt Exterior Wall Insulation
Insulation (Ceiling): R-11 Blown Cellulose Ceiling Insulation
Exterior Wall Studs: 2 x 4 Exterior Walls
Floor Decking: 5/8 x 4 x 8 Tongue & Groove OSB Floor Decking
Floor Joists: 2 x 6 #2 Floor Joists Installed 19.2” on Center
Roof Load: 20 Pound Roof Load
Side Wall Height: 8’ Sidewalls
Insulation (Floors): R-11 Fiberglass Blanket Floor Insulation
Insulation (Walls): R-11 Fiberglass Batt Exterior Wall Insulation
Insulation (Ceiling): R-11 Blown Cellulose Ceiling Insulation
Door Locks: Deadbolt Locksets on all Entry Doors
Front Door: Blank Front Door (Single sections) / 34 x 76 House Type Front with Storm Door (Multi-sections)
Rear Door: Blank Rear Door
Shingles: Shingled Roof
Siding: Vinyl Siding with FoamCor Backer
Window Type: Metal Windows
Exterior Lighting: Exterior Lights All Doors
Front Door: Blank Front Door (Single sections) / 34 x 76 House Type Front with Storm Door (Multi-sections)
Rear Door: Blank Rear Door
Shingles: Shingled Roof
Siding: Vinyl Siding with FoamCor Backer
Window Type: Metal Windows
Exterior Lighting: Exterior Lights All Doors
Ceiling Texture: Textured Ceiling Finish
Ceiling Type Or Grade: Flat Ceiling
Window Type: 60” Windows (per plan)
Interior Lighting: LED Lights Throughout (Except Living Room) / LED Recessed Ceiling Light in Bedrooms
Ceiling Type Or Grade: Flat Ceiling
Window Type: 60” Windows (per plan)
Interior Lighting: LED Lights Throughout (Except Living Room) / LED Recessed Ceiling Light in Bedrooms
Electrical Service: 200 AMP Interior Panel Box
Furnace: Electric Down- ow Furnace
Heat Duct Registers: 5 x 14” Oversized Air Ducts in Flo
Shut Off Valves Throughout: Master Water Shut-Off Valve
Washer Dryer Plumb Wire: Plumbed, Wired & Vented for Washer & Dryer
Water Heater: 30 Gallon Electric Water Heater
Furnace: Electric Down- ow Furnace
Heat Duct Registers: 5 x 14” Oversized Air Ducts in Flo
Shut Off Valves Throughout: Master Water Shut-Off Valve
Washer Dryer Plumb Wire: Plumbed, Wired & Vented for Washer & Dryer
Water Heater: 30 Gallon Electric Water Heater
Home Warranty Info: 1 Year Limited Structural Warranty
Bathroom Flooring: Vinyl
Bathroom Faucets: Chrome Vanity Faucets
Bathroom Fans: Exhaust Fans
Bathroom Toilet Type: Residential Ceramic Round Bowl Commodes
Bathroom Bathtubs: Three Piece Tub Surrounds (Single sections) / One Piece Tub Surrounds (Multi-sections)
Bathroom Faucets: Chrome Vanity Faucets
Bathroom Fans: Exhaust Fans
Bathroom Toilet Type: Residential Ceramic Round Bowl Commodes
Bathroom Bathtubs: Three Piece Tub Surrounds (Single sections) / One Piece Tub Surrounds (Multi-sections)
Kitchen Sink: Durable Stainless Steel Sink
Kitchen Refrigerator: 18 Cubic Foot Refrigerator
Kitchen Range Type: Electric Range
Kitchen Range Hood: Black Range Hood
Kitchen Flooring: Vinyl
Kitchen Countertops: Factory Select Countertops
Kitchen Additional Specs: Nationally Serviced Whirlpool Appliances – Black
Kitchen Refrigerator: 18 Cubic Foot Refrigerator
Kitchen Range Type: Electric Range
Kitchen Range Hood: Black Range Hood
Kitchen Flooring: Vinyl
Kitchen Countertops: Factory Select Countertops
Kitchen Additional Specs: Nationally Serviced Whirlpool Appliances – Black

