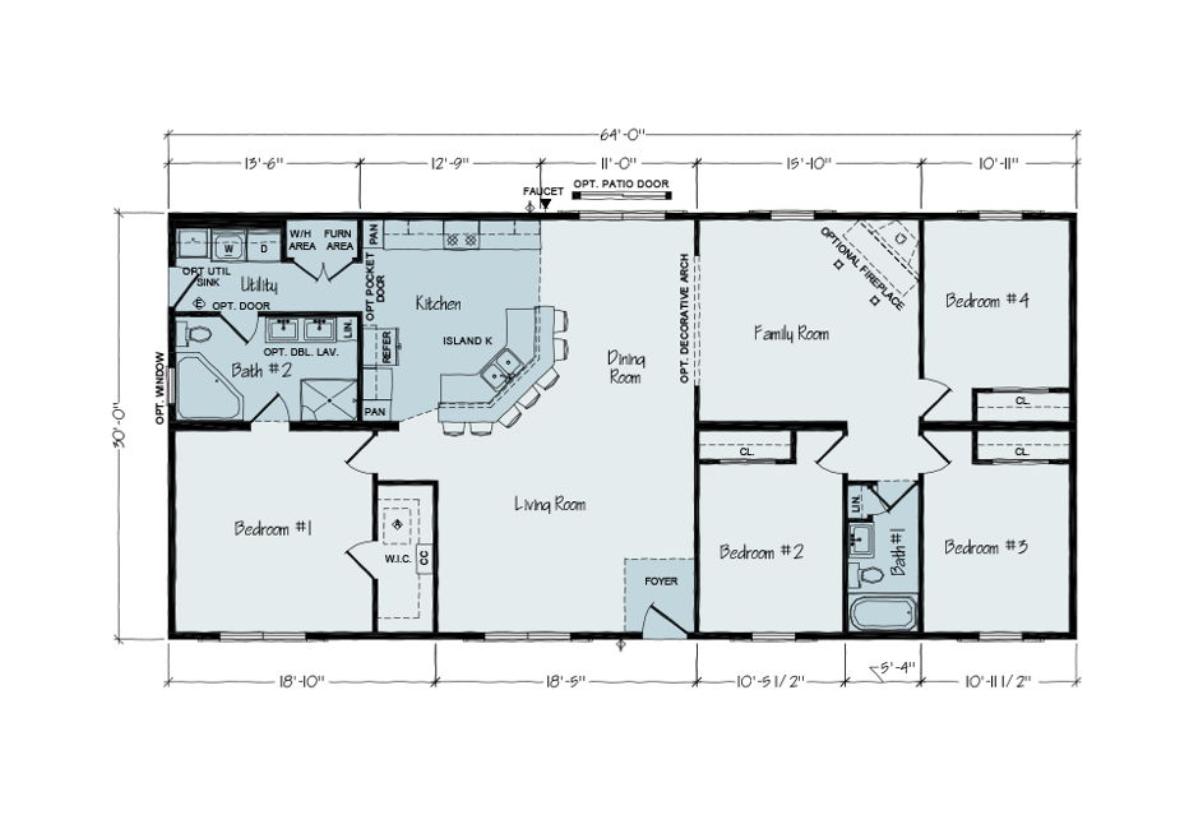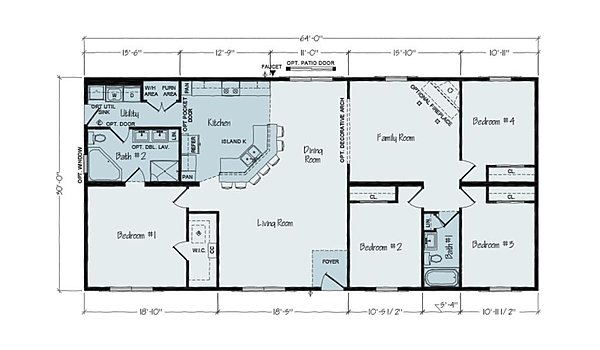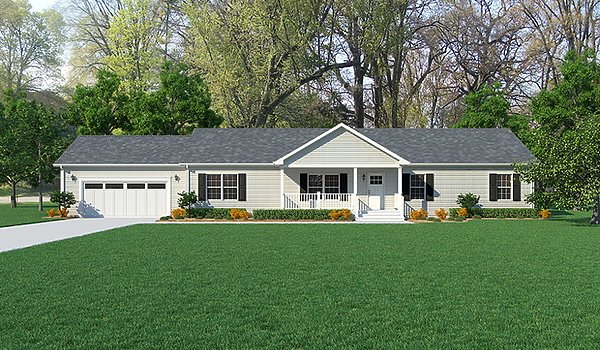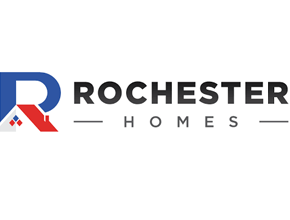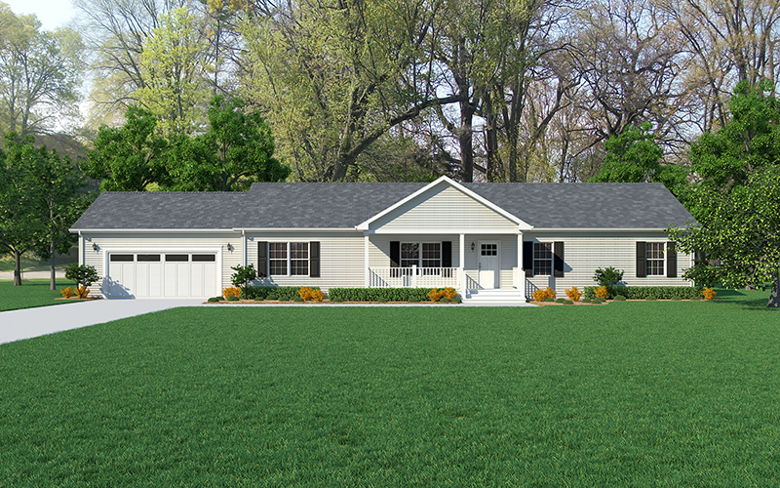
Rochester Homes - Allen Towne JR22A-30
Modular
Overview
-
4Bedrooms
-
2Bathrooms
-
1920Sq ft
-
64' 0" x 30' 0"L x W
The Allen Towne JR22A-30, crafted by Rochester Homes, is a modular ranch-style home encompassing 1,920 square feet. This double-section residence offers 4 bedrooms and 2 bathrooms, ideal for larger families. The design features an expansive living room, a contemporary kitchen equipped with high-quality appliances, and a master suite that includes a private bathroom and generous closet space. Emphasizing both comfort and modern aesthetics, the Allen Towne JR22A-30 caters to those seeking a spacious and stylish home.
3D Tours & Videos
No 3d Tour Available
No Videos Available
Specifications
No specification data available
