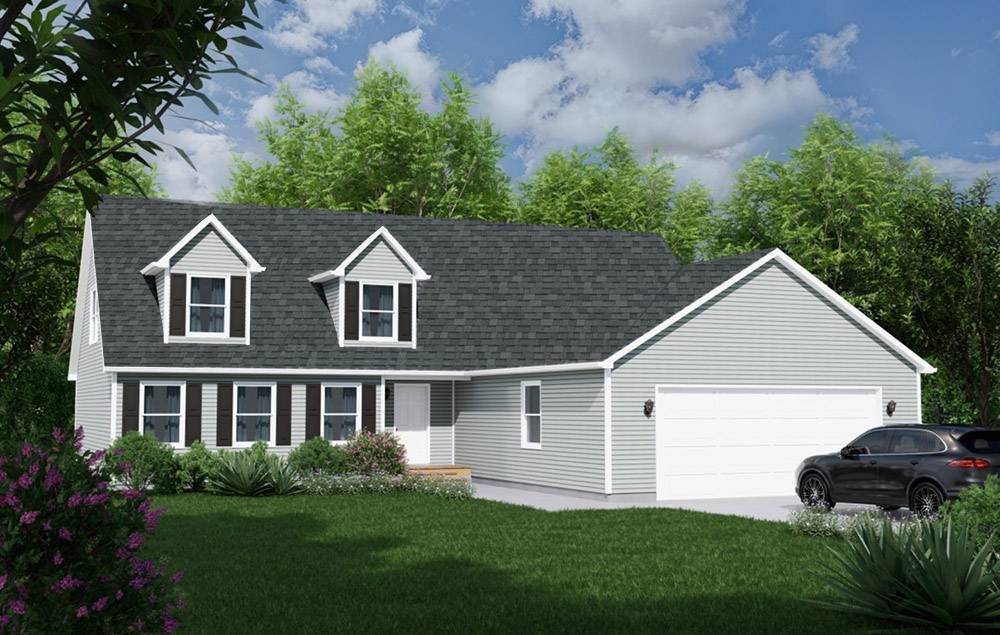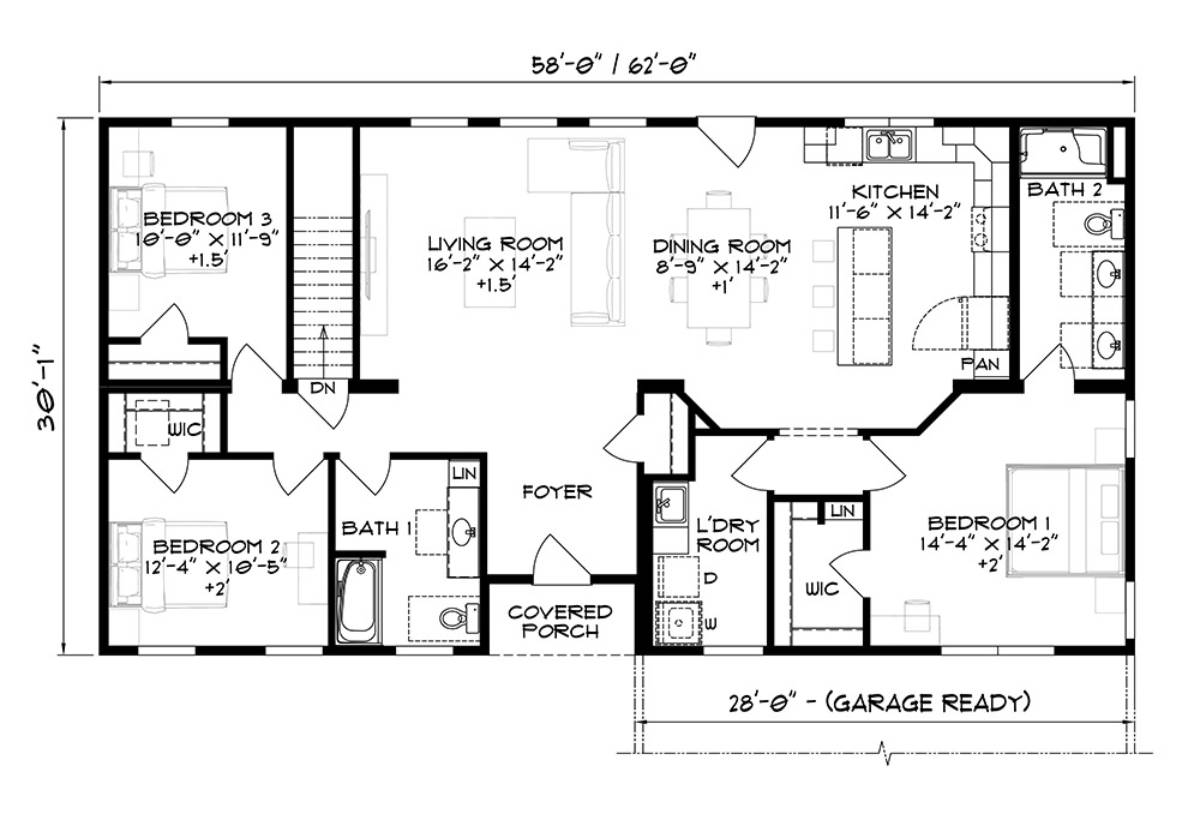
Innovation Series - The Huntsville Cape
Modular
Overview
-
3Bedrooms
-
2Bathrooms
-
1740Sq ft
-
62' 0" x 30' 1"L x W
The Huntsville Cape is a well-designed home with an open floor plan and a focus on the amenities typically found in a larger home. And best of all it is conveniently on one floor! The three bedrooms and two full baths make the home spacious enough to accommodate a larger family comfortably. Overall, the Huntsville Cape appears to offer a combination of functionality, convenience, and comfort that would make a dream home for any family looking for a single-story home.
3D Tours & Videos
No 3d Tour Available
No Videos Available
Specifications
No specification data available


