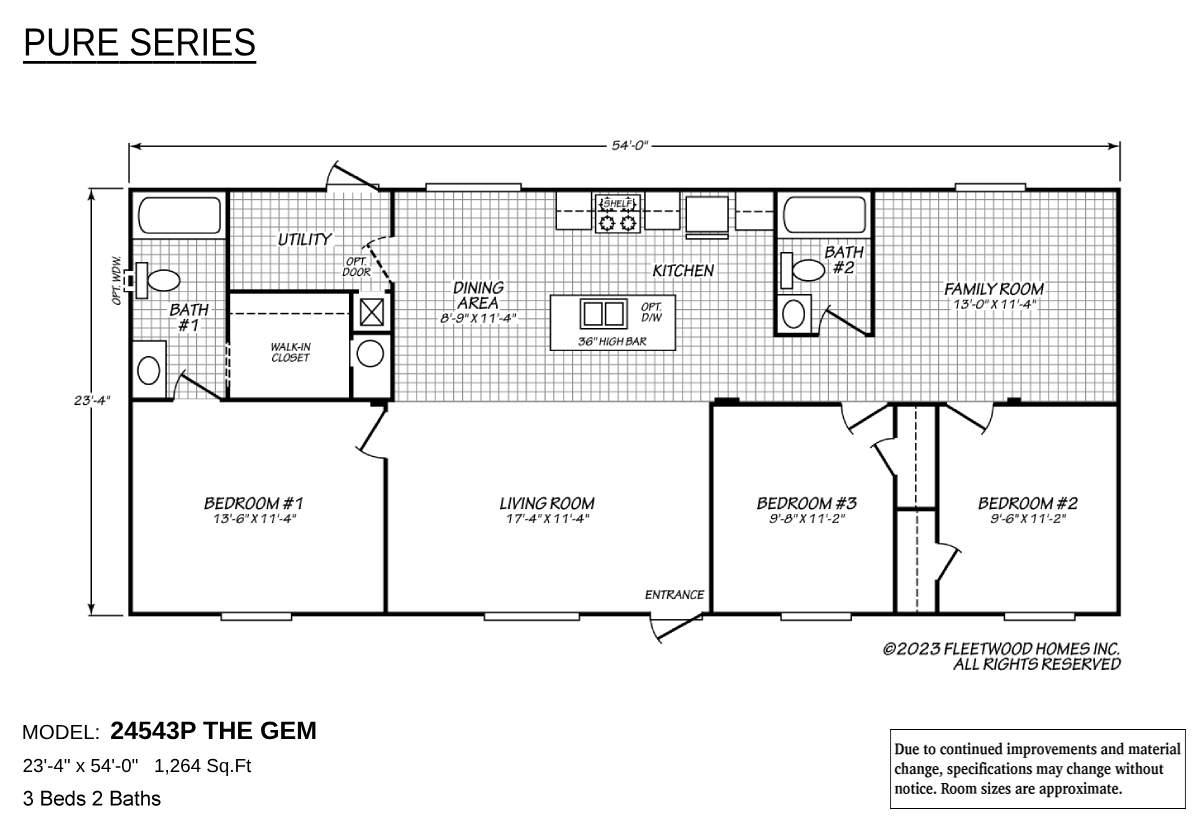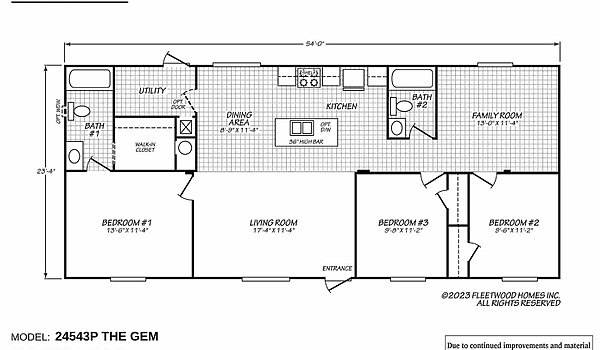Pure Series - 24543P The Gem
Manufactured
Overview
-
3Bedrooms
-
2Bathrooms
-
1264Sq ft
-
54' 0" x 23' 4"L x W
The Pure Series / 24543P The Gem built by Cavco Nampa offers 3 bedrooms, 2 bathrooms, and 1,264 square feet of inviting living space designed with comfort and simplicity in mind. With an easy-flow layout and cozy feel, this home is perfect for families or anyone looking for a fresh start in a space that feels just right. The 24543P The Gem lives up to its name—a warm, welcoming home where everyday life shines and memories are made one moment at a time.
3D Tours & Videos
No 3d Tour Available
No Videos Available
Specifications
Side Wall Height: 8 Ft. Flat ceilings
Insulation (Floors): R-11
Insulation (Walls): R-21
Insulation (Ceiling): R-21
Insulation (Floors): R-11
Insulation (Walls): R-21
Insulation (Ceiling): R-21
Front Door: 34" Fiberglass out-swing exterior door (no deadbolt)
Rear Door: 34" Fiberglass out-swing exterior door (no deadbolt)
Roof Pitch: 3:12 Roof pitch
Shingles: Class A fire rated limited lifetime architectural shingles
Siding: LP Smart Panel exterior siding
Window Trim: 4" trim all windows
Window Type: Vinyl clad thermo-pane windows with Low "E"
Exterior Lighting: Porch lights all exterior doors
Endwall Eaves: "Zero" end wall eaves on singlewides
Front Rear Eaves: "Zero" eaves all sides multi-section
Exterior Outlets: Exterior electrical receptacle
Rear Door: 34" Fiberglass out-swing exterior door (no deadbolt)
Roof Pitch: 3:12 Roof pitch
Shingles: Class A fire rated limited lifetime architectural shingles
Siding: LP Smart Panel exterior siding
Window Trim: 4" trim all windows
Window Type: Vinyl clad thermo-pane windows with Low "E"
Exterior Lighting: Porch lights all exterior doors
Endwall Eaves: "Zero" end wall eaves on singlewides
Front Rear Eaves: "Zero" eaves all sides multi-section
Exterior Outlets: Exterior electrical receptacle
Ceiling Texture: Textured ceilings (orange peel)
Wall Finish: Factory select vinyl covered wall panels T/O
Interior Doors: 2-Panel white interior doors / Residential style mortise door hinges (3) hinges / Stick-on door stops
Interior Lighting: LED can lights T/O
Carpet Type Or Grade: Factory select 10 oz. carpet 7/16" - 7# Carpet pad (Carpet/Pad shipped loose on multi-section)
Wall Finish: Factory select vinyl covered wall panels T/O
Interior Doors: 2-Panel white interior doors / Residential style mortise door hinges (3) hinges / Stick-on door stops
Interior Lighting: LED can lights T/O
Carpet Type Or Grade: Factory select 10 oz. carpet 7/16" - 7# Carpet pad (Carpet/Pad shipped loose on multi-section)
Water Heater: 30 gal water heater
Water Shut Off Valves: Master water shut-off valve / Shut-off valve on toilets
Water Shut Off Valves: Master water shut-off valve / Shut-off valve on toilets
Home Warranty Info: 1 Year structural warranty (see warranty manual for complete details)
Bathroom Cabinets: 36" height lavy cabinets in Master & Guest Baths
Bathroom Sink: Acrylic sink w/dual handle faucets in Master & Guest Baths
Bathroom Bathtubs: 60" 3pc. ABS tub/shower per plan in Master and Guest Baths
Bathroom Sink: Acrylic sink w/dual handle faucets in Master & Guest Baths
Bathroom Bathtubs: 60" 3pc. ABS tub/shower per plan in Master and Guest Baths
Kitchen Sink: 7" Double cell stainless steel sink
Kitchen Refrigerator: 18 CF – Stainless Whirlpool frost free refrigerator
Kitchen Range Type: type 30" Whirlpool free standing electric range w/clock, window & timer
Kitchen Range Hood: 30" power range hood with light
Kitchen Faucets: Dual handle chrome faucet
Kitchen Drawer Type: Bank of drawers
Kitchen Cabinetry: 30" overhead kitchen cabinets MDF face frame MDF cabinet doors / No cabinet door hardware / Unlined overhead cabinets w/single fixed shelf / Unlined base cabinets w/no center shelf
Kitchen Backsplash: Laminate backsplash
Kitchen Refrigerator: 18 CF – Stainless Whirlpool frost free refrigerator
Kitchen Range Type: type 30" Whirlpool free standing electric range w/clock, window & timer
Kitchen Range Hood: 30" power range hood with light
Kitchen Faucets: Dual handle chrome faucet
Kitchen Drawer Type: Bank of drawers
Kitchen Cabinetry: 30" overhead kitchen cabinets MDF face frame MDF cabinet doors / No cabinet door hardware / Unlined overhead cabinets w/single fixed shelf / Unlined base cabinets w/no center shelf
Kitchen Backsplash: Laminate backsplash

