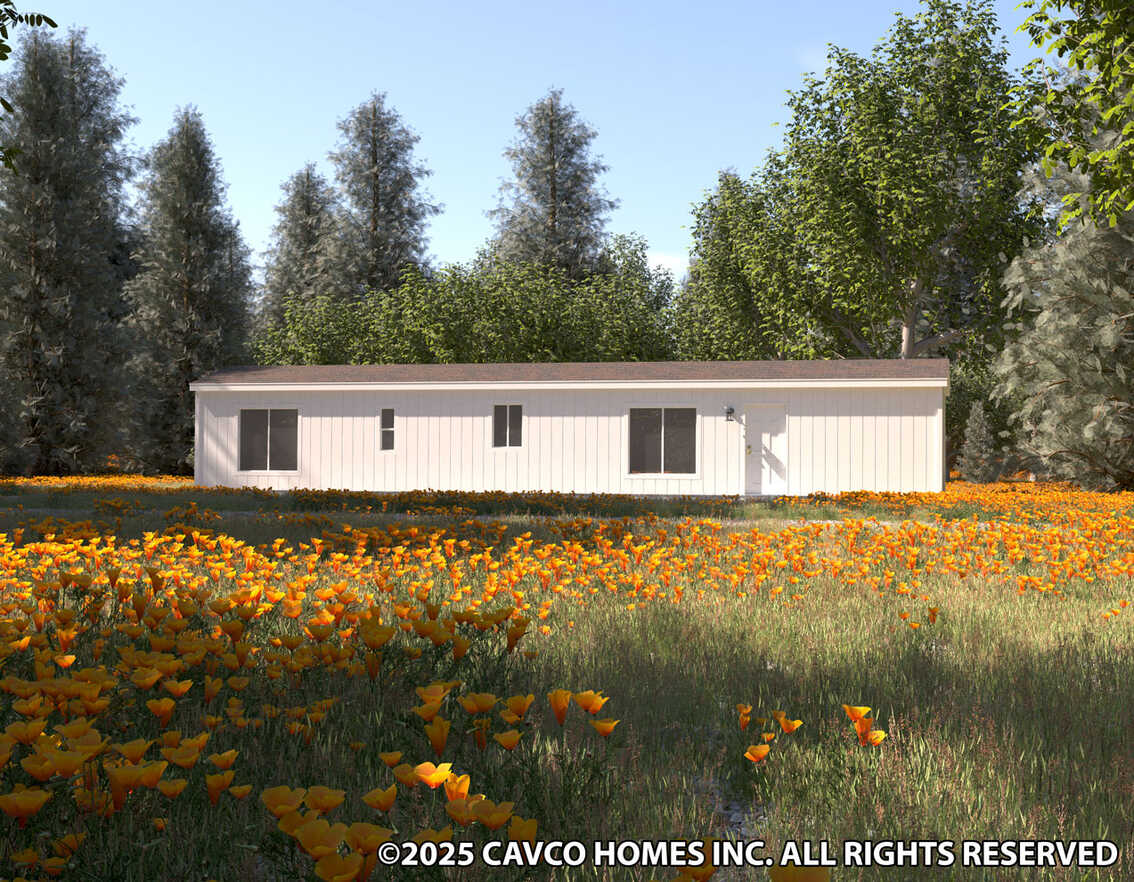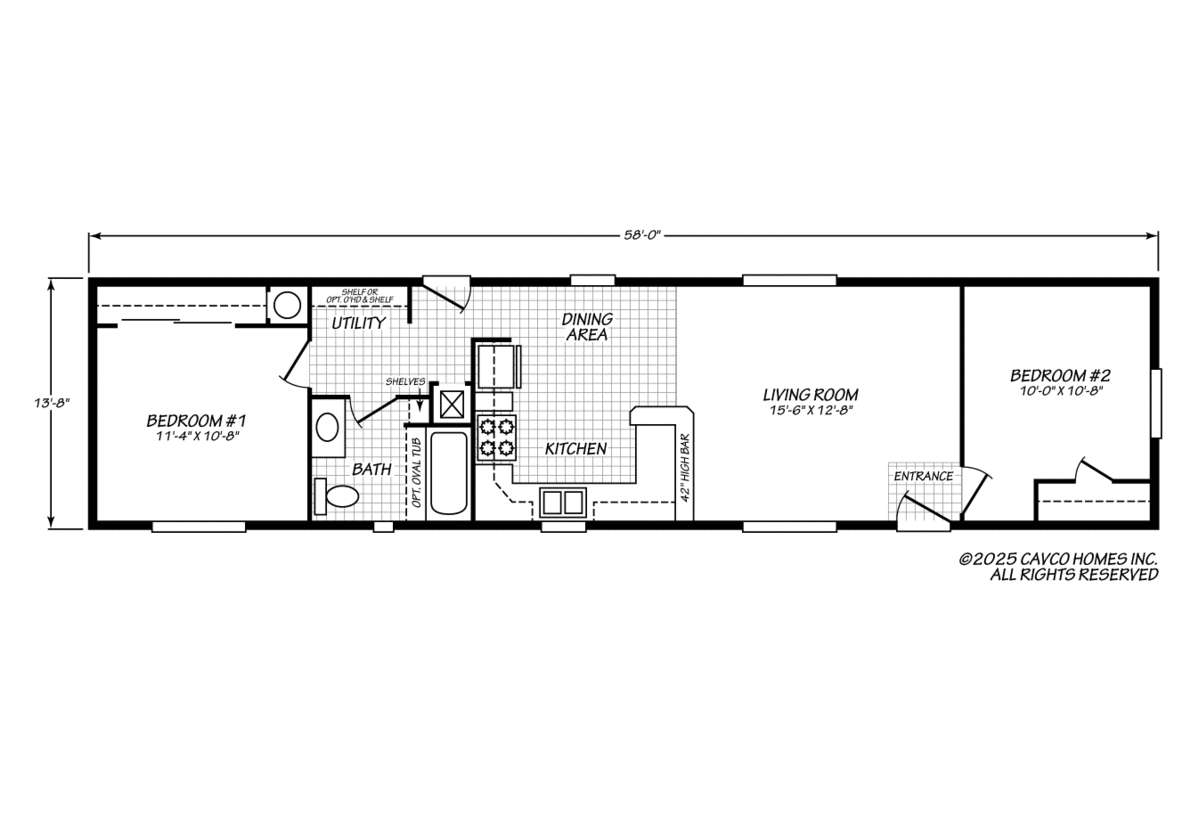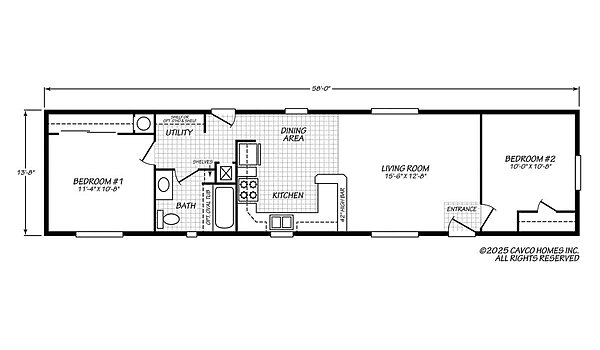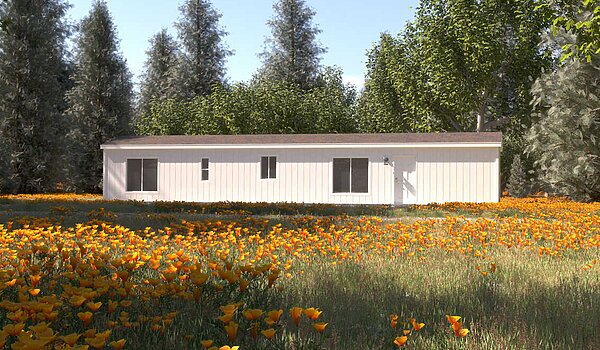
Sandpointe - SP14582A
Manufactured
Overview
-
2Bedrooms
-
1Bathrooms
-
793Sq ft
-
58' 0" x 14' 0"L x W
Sandpointe SP14582A – Home buyer preferred single section floor plan with roomy master bedroom and guest bedroom at opposite ends of floor plan, with large living room and well equipped bright kitchen at center of plan, large bathroom and well located utility/laundry/mud room at rear exit door.
3D Tours & Videos
No 3d Tour Available
No Videos Available
Specifications
Exterior Wall On Center: 16” On Center
Exterior Wall Studs: Sidewalls- 2 x 4
Floor Decking: Floor Decking- 4 x 8 x 19/32”, Tongue & Groove OSB
Floor Joists: Floor Joists- 2 x 6, 16” On Center
Roof Load: Roof Load- 20 Pound with Trusses 24” On Center
Side Wall Height: 96” Flat Ceiling
Insulation (Floors): R11
Insulation (Walls): R21
Insulation (Ceiling): R21
Exterior Wall Studs: Sidewalls- 2 x 4
Floor Decking: Floor Decking- 4 x 8 x 19/32”, Tongue & Groove OSB
Floor Joists: Floor Joists- 2 x 6, 16” On Center
Roof Load: Roof Load- 20 Pound with Trusses 24” On Center
Side Wall Height: 96” Flat Ceiling
Insulation (Floors): R11
Insulation (Walls): R21
Insulation (Ceiling): R21
Front Door: Front Entry Door- 36” In-Swing
Rear Door: Rear Door- 32” In-Swing
Roof Pitch: Roof Pitch- 6/12
Shingles: Shingles- Limited Lifetime Waranty (factory choice)
Siding: LP Smartside Panels - Limited Warranty, Durable
Window Trim: Exterior Window Treatment- 4” Trim
Window Type: Windows- Low-E Vinyl Windows with Argon Gas
Exterior Lighting: White Light Fixture
Rear Door: Rear Door- 32” In-Swing
Roof Pitch: Roof Pitch- 6/12
Shingles: Shingles- Limited Lifetime Waranty (factory choice)
Siding: LP Smartside Panels - Limited Warranty, Durable
Window Trim: Exterior Window Treatment- 4” Trim
Window Type: Windows- Low-E Vinyl Windows with Argon Gas
Exterior Lighting: White Light Fixture
Ceiling Texture: Ceiling Sheetrock Thickness- 1/2” High Density
Window Type: Windows- Low-E Vinyl Windows with Argon Gas
Window Type: Windows- Low-E Vinyl Windows with Argon Gas
Electrical Service: 200AMP
Water Heater: 30 Gallon Electric
Water Heater: 30 Gallon Electric
Bathroom Cabinets: Raised Panel Doors, 36” High Lavy
Bathroom Sink: Acrylic
Bathroom Lighting: Ceiling Mounted Light
Bathroom Flooring: Vinyl Flooring
Bathroom Faucets: Chrome, Dual Handle
Bathroom Backsplash: 4” Laminate
Bathroom Shower: 60” Acrylic with 3-Piece Surround
Bathroom Sink: Acrylic
Bathroom Lighting: Ceiling Mounted Light
Bathroom Flooring: Vinyl Flooring
Bathroom Faucets: Chrome, Dual Handle
Bathroom Backsplash: 4” Laminate
Bathroom Shower: 60” Acrylic with 3-Piece Surround
Kitchen Sink: 6” Deep Stainless Steel
Kitchen Refrigerator: 16 CF Frost Free, Black (or larger, factory choice)
Kitchen Range Type: Electric, Black
Kitchen Lighting: Ceiling Mounted Light
Kitchen Flooring: Vinyl Flooring
Kitchen Faucets: Chrome Dual Handle
Kitchen Cabinetry: Kitchen Overhead Cabinets- 30” Raised Panel Doors
Kitchen Backsplash: 4” Laminate
Kitchen Refrigerator: 16 CF Frost Free, Black (or larger, factory choice)
Kitchen Range Type: Electric, Black
Kitchen Lighting: Ceiling Mounted Light
Kitchen Flooring: Vinyl Flooring
Kitchen Faucets: Chrome Dual Handle
Kitchen Cabinetry: Kitchen Overhead Cabinets- 30” Raised Panel Doors
Kitchen Backsplash: 4” Laminate


