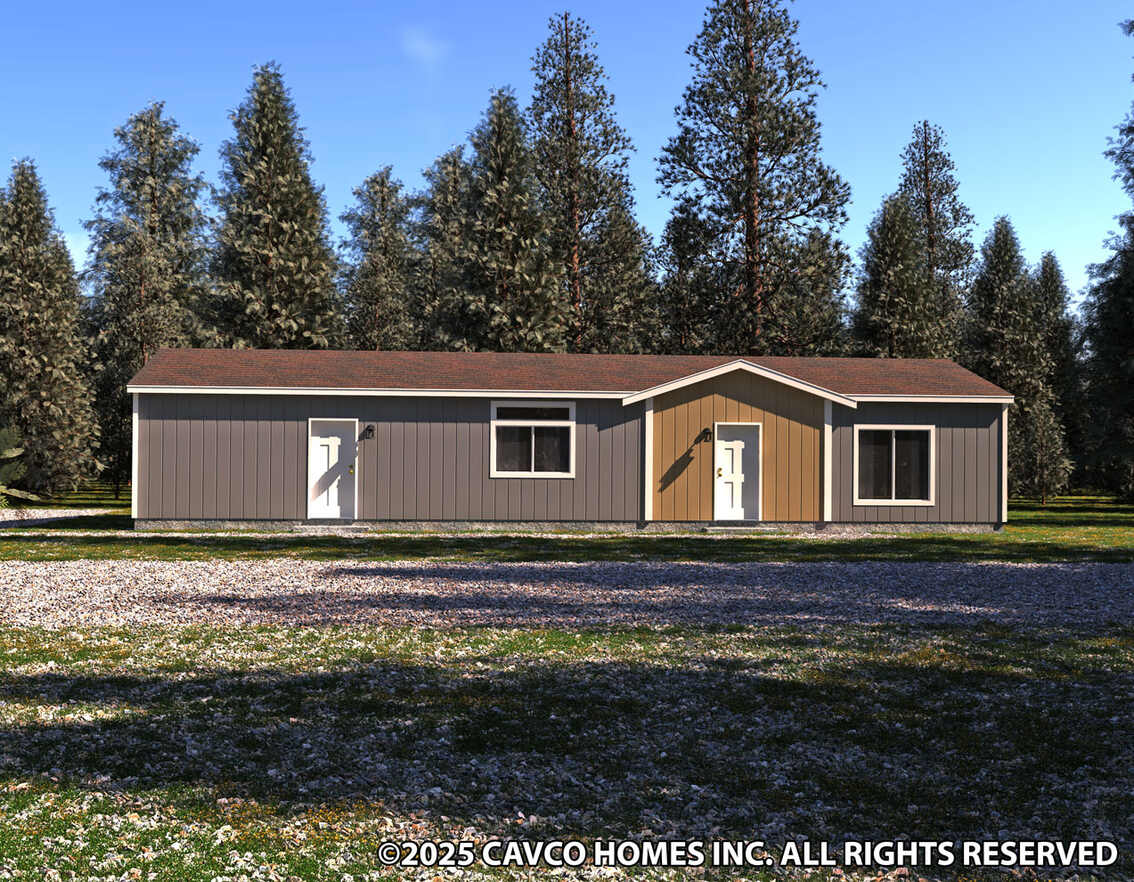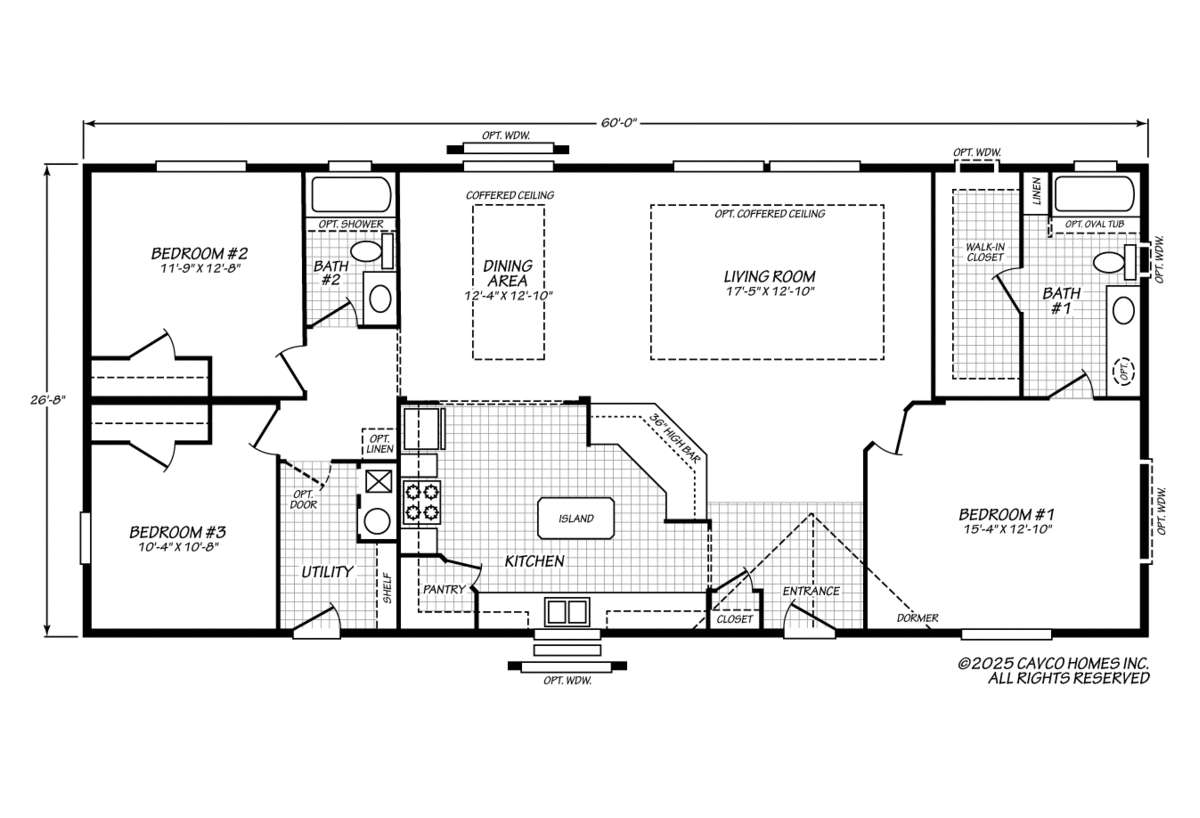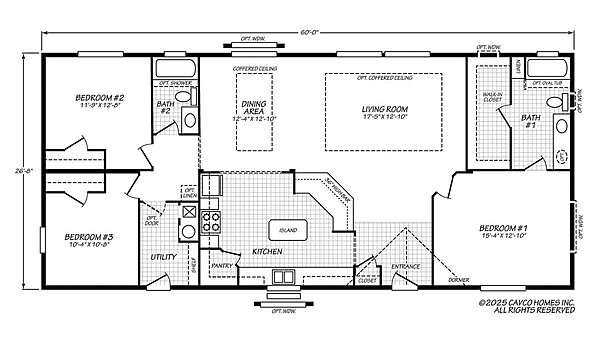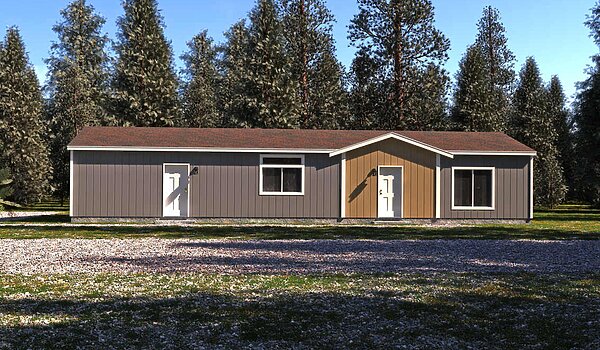
Evergreen - EV28603F
Manufactured
Overview
-
3Bedrooms
-
2Bathrooms
-
1600Sq ft
-
60' 0" x 26' 8"L x W
Evergreen EV28603F – Well designed easy flow family floor plan maximizing living space with elimination of wasted hallways, features formal entrance to main living areas with massive living room/dining area open to beautiful bright well equipped country style doorside kitchen, extra large master bedroom and in-suite bath located at opposite end of home away from kingsize secondary bedrooms and easy access to utility room and second bathroom.
3D Tours & Videos
No 3d Tour Available
No Videos Available
Specifications
Floor Joists: 2 x 8 16" O.C.
Roof Load: 30 Lbs
Roof Truss: 24" OC
Side Wall Height: 2 x 6 16" O.C. / 102" Height Flat Ceiling
Insulation (Floors): R11
Insulation (Walls): R21
Insulation (Ceiling): R21
Roof Load: 30 Lbs
Roof Truss: 24" OC
Side Wall Height: 2 x 6 16" O.C. / 102" Height Flat Ceiling
Insulation (Floors): R11
Insulation (Walls): R21
Insulation (Ceiling): R21
Dormer: 14" dormer. Build-out columns around front door
Front Door: 36" Inswing with deadbolt knocker and peephole
Rear Door: 32" Inswing with deadbolt
Shingles: Architectural with Limited Lifetime Warranty
Siding: LP Smartside Panels
Sliding Door: Sliding Glass Door with PVC Vertical Blin w/PVC Cornice
Window Trim: 8" top and bottom trim on front door side windows with 4" side trim. Top and bottom pieces on front door side goes past the side pieces. All other windows have 4" trim all 4 sides.
Window Type: Low-E Vinyl Windows with Argon Gas
Exterior Lighting: Front and Back
Front Door: 36" Inswing with deadbolt knocker and peephole
Rear Door: 32" Inswing with deadbolt
Shingles: Architectural with Limited Lifetime Warranty
Siding: LP Smartside Panels
Sliding Door: Sliding Glass Door with PVC Vertical Blin w/PVC Cornice
Window Trim: 8" top and bottom trim on front door side windows with 4" side trim. Top and bottom pieces on front door side goes past the side pieces. All other windows have 4" trim all 4 sides.
Window Type: Low-E Vinyl Windows with Argon Gas
Exterior Lighting: Front and Back
Ceiling Fans: Wire and Brace for Ceiling Fans in Living Room / Family Room and/or bonus and/or den
Window Treatment: Standard 1" metal mini blinds
Interior Doors: 2 Panel White Raised Panel - Master Bath door is a standard barn door
Interior Lighting: Recessed LED can lights
Window Treatment: Standard 1" metal mini blinds
Interior Doors: 2 Panel White Raised Panel - Master Bath door is a standard barn door
Interior Lighting: Recessed LED can lights
Electrical Service: 200 AMP
Water Heater: 50-Gallon Electric
Water Heater: 50-Gallon Electric
Bathroom Sink: China
Bathroom Flooring: Lino
Bathroom Countertops: Laminate
Bathroom Faucets: Single lever brushed nickel on sinks. Brushed nickel single handle on tub/showers
Bathroom Additional Specs: Mirrors over each sink - framed with cabinet face frame
Bathroom Backsplash: 4" Laminate
Bathroom Shower: Fiberglass Shower pan with Sentrile laminate wall surrounds. shower doors are barn doors type sliders. Some plans also have a free standing tub. 72 x 48 STD in 64 footer
Bathroom Bathtubs: 60" Fiberglass Tub/Shower in Guest Bath
Bathroom Flooring: Lino
Bathroom Countertops: Laminate
Bathroom Faucets: Single lever brushed nickel on sinks. Brushed nickel single handle on tub/showers
Bathroom Additional Specs: Mirrors over each sink - framed with cabinet face frame
Bathroom Backsplash: 4" Laminate
Bathroom Shower: Fiberglass Shower pan with Sentrile laminate wall surrounds. shower doors are barn doors type sliders. Some plans also have a free standing tub. 72 x 48 STD in 64 footer
Bathroom Bathtubs: 60" Fiberglass Tub/Shower in Guest Bath
Kitchen Sink: 6" Deep stainless steel
Kitchen Refrigerator: 18 CF Frost Free
Kitchen Range Type: 30" Electric with window and clock
Kitchen Range Hood: No Cabinet - floating stainless steel
Kitchen Lighting: Recessed LED can lights
Kitchen Flooring: Lino
Kitchen Faucets: Single lever with side prayer
Kitchen Drawer Type: Drawer Bank
Kitchen Countertops: Laminate
Kitchen Cabinetry: 42" Tall. Cabinet takes standard height cabinet door and has a 12" shadow box above the cab door. The Shadow box interior matches the cabinet
Kitchen Backsplash: 4" Laminate
Kitchen Refrigerator: 18 CF Frost Free
Kitchen Range Type: 30" Electric with window and clock
Kitchen Range Hood: No Cabinet - floating stainless steel
Kitchen Lighting: Recessed LED can lights
Kitchen Flooring: Lino
Kitchen Faucets: Single lever with side prayer
Kitchen Drawer Type: Drawer Bank
Kitchen Countertops: Laminate
Kitchen Cabinetry: 42" Tall. Cabinet takes standard height cabinet door and has a 12" shadow box above the cab door. The Shadow box interior matches the cabinet
Kitchen Backsplash: 4" Laminate


