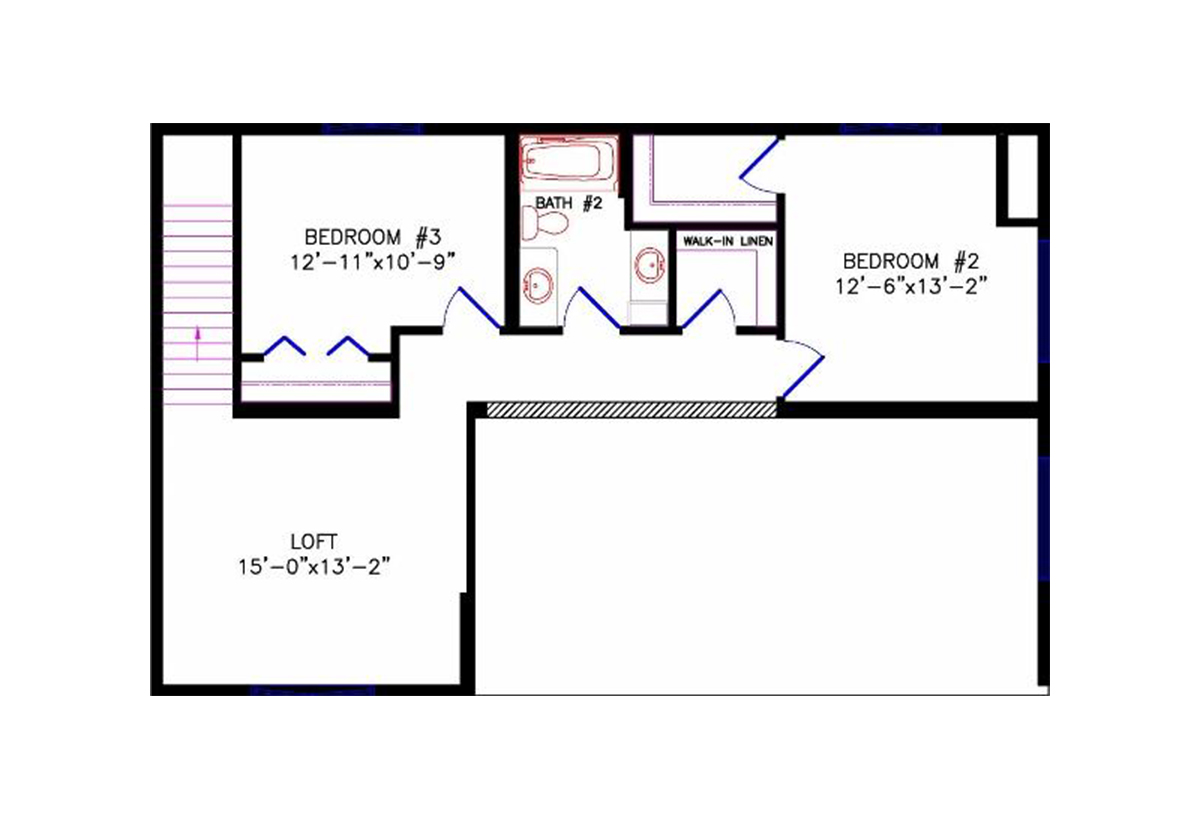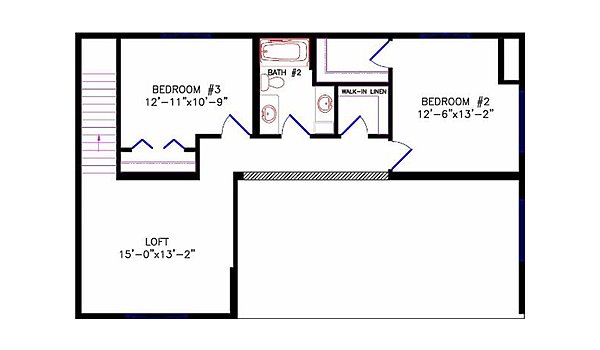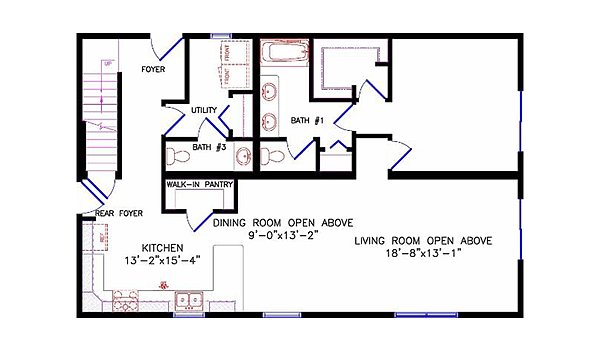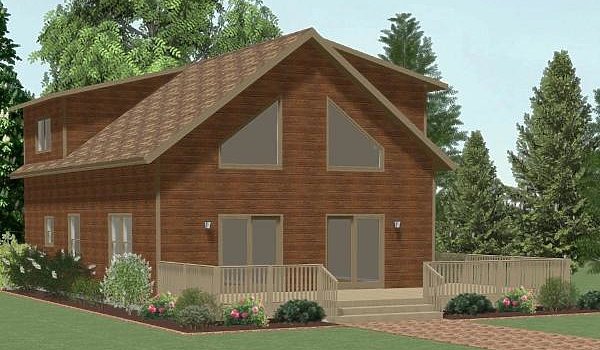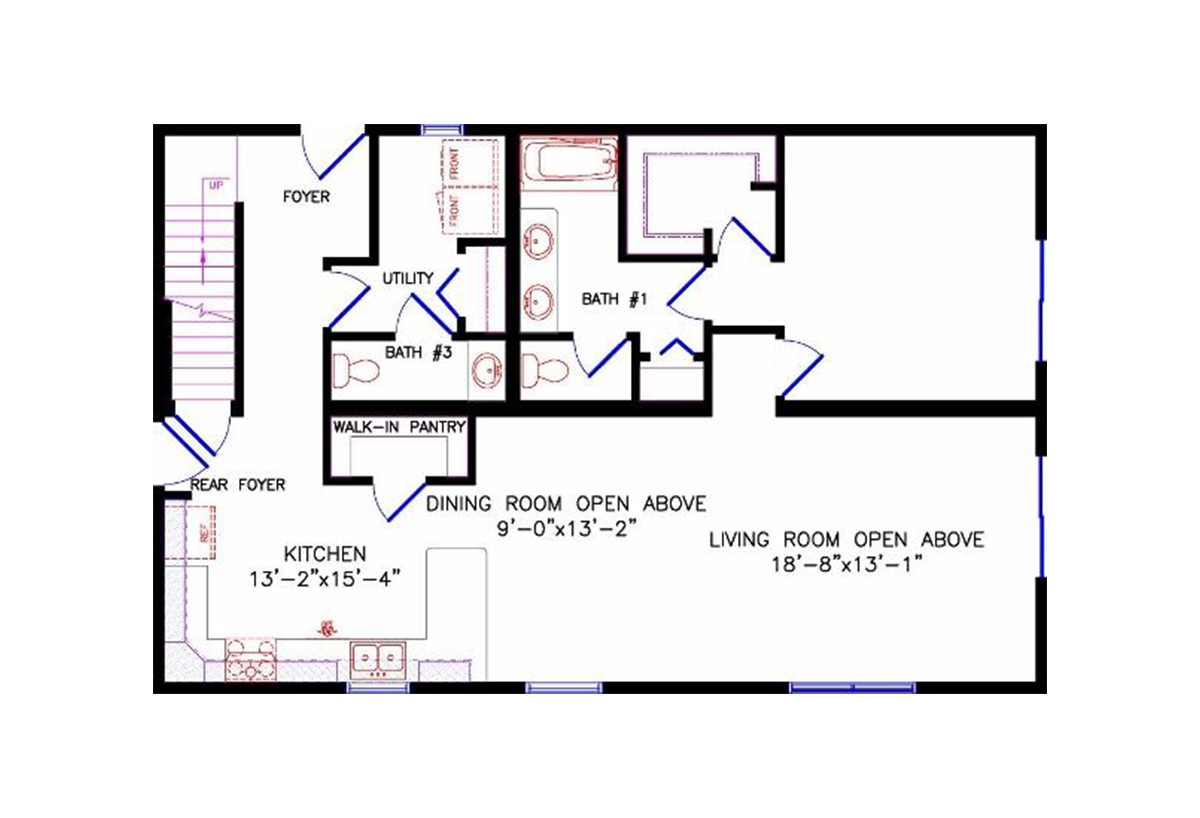
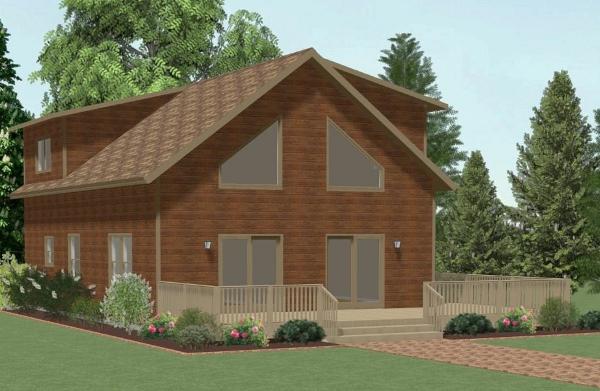
Chalet - 4735 Loft
Modular
Overview
-
3Bedrooms
-
2.5Bathrooms
-
2025Sq ft
-
44' 0" x 28' 0"L x W
The Chalet / 4735 Loft built by Wisconsin Homes Inc is a stylish and spacious retreat that offers comfort and elegance in a rustic package. The floor plan includes 3 bedrooms, 2.5 bathrooms, and 2,025 square feet of open, airy space. With its soaring ceilings, lofted second level, and large windows, this home is designed for scenic views and relaxed living. The 4735 Loft is the ideal blend of alpine charm and modern convenience.
3D Tours & Videos
No 3d Tour Available
No Videos Available
Specifications
No specification data available
