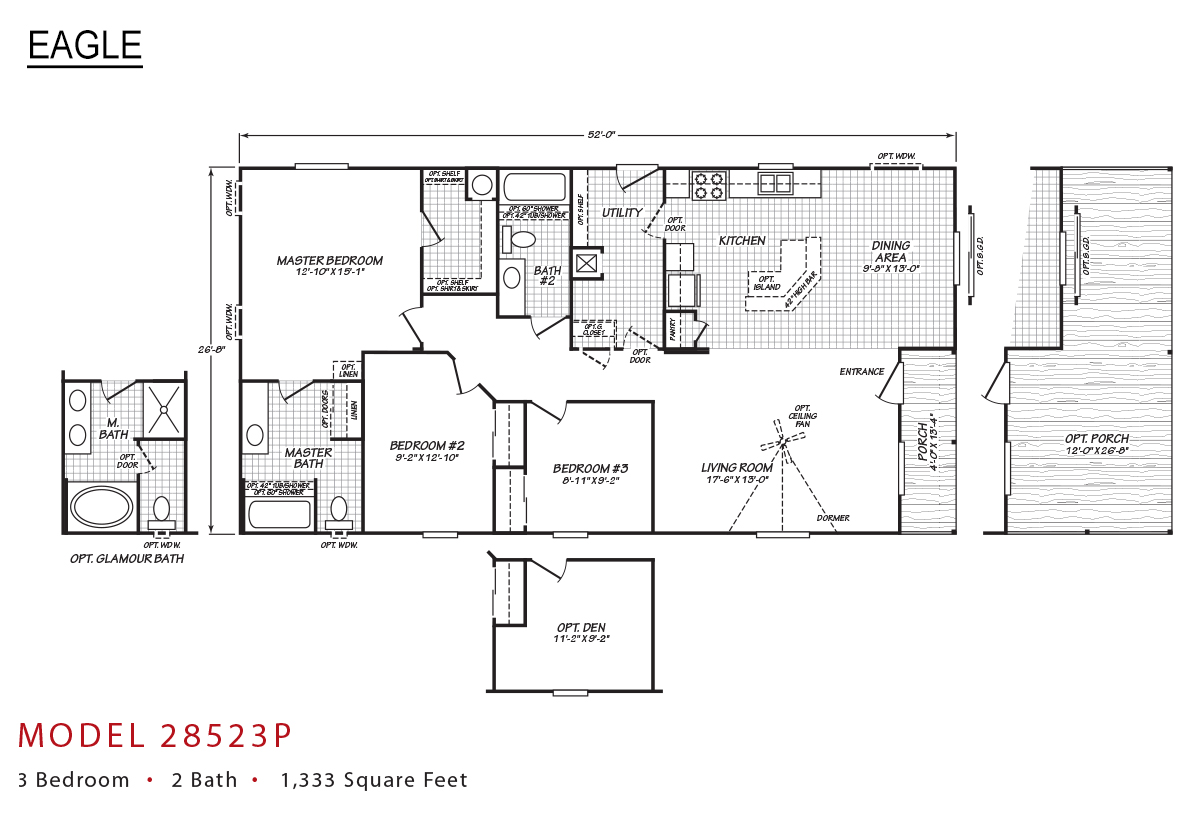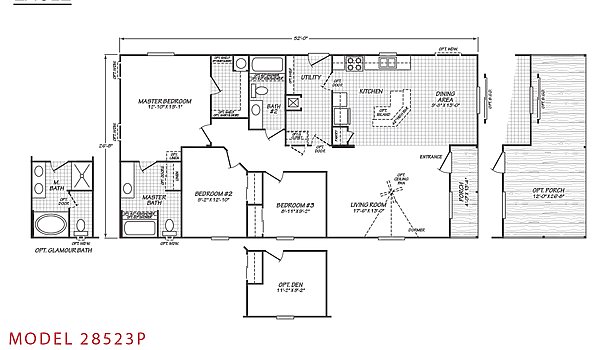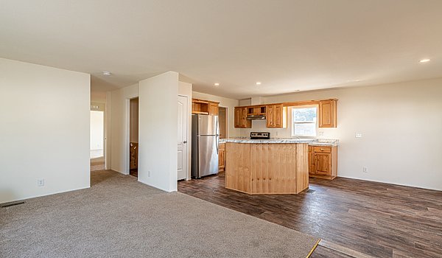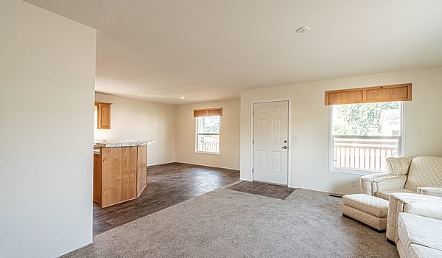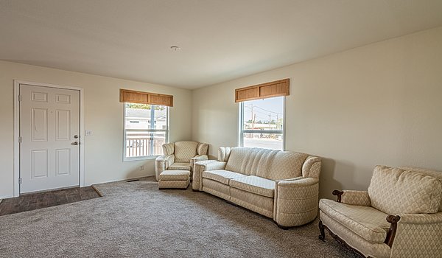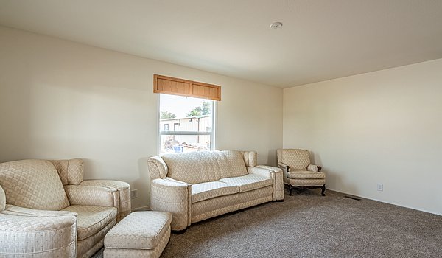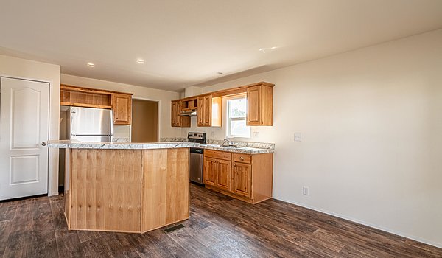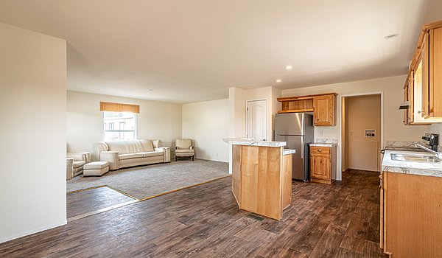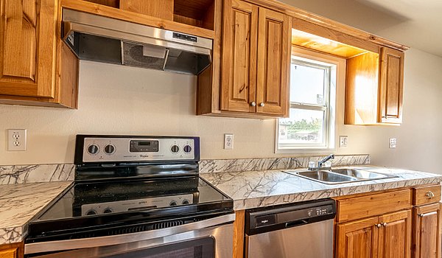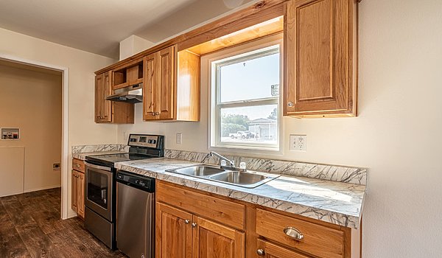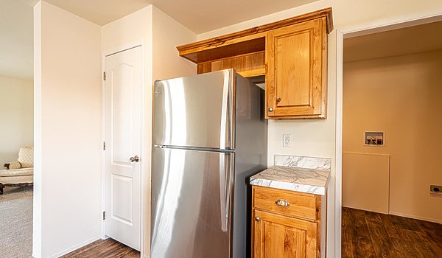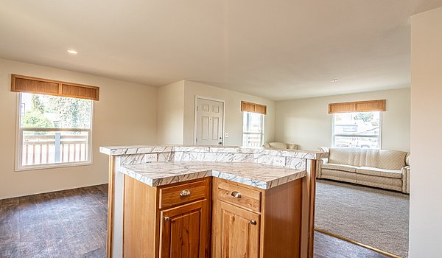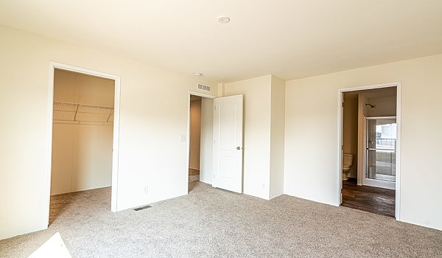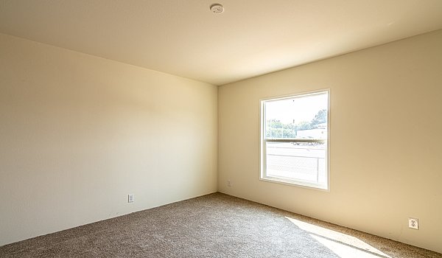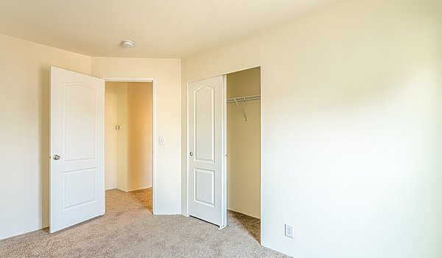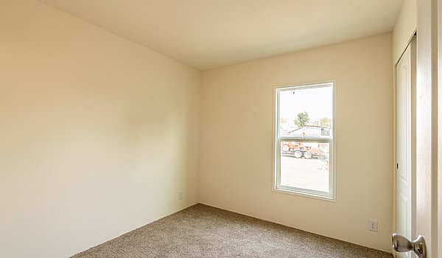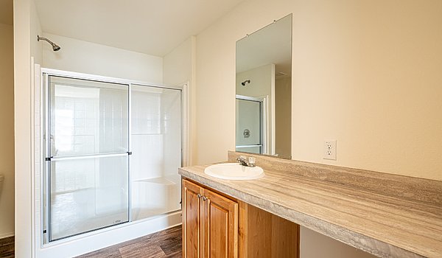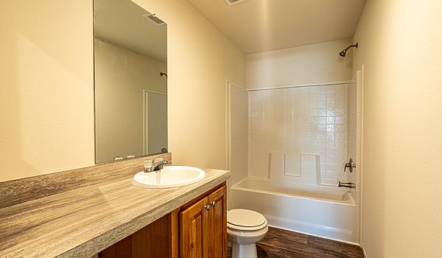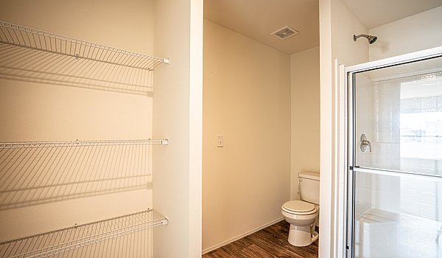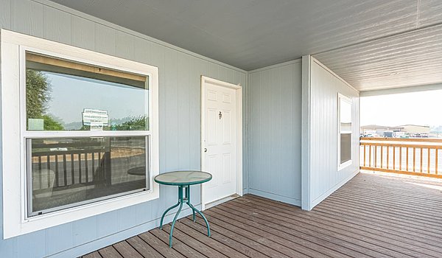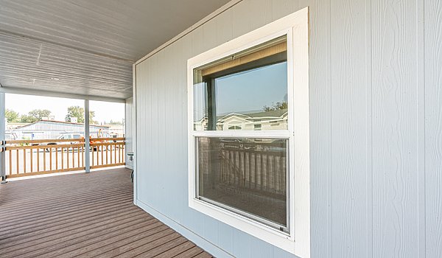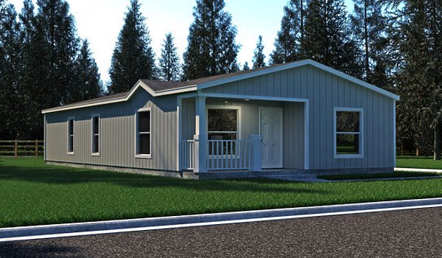
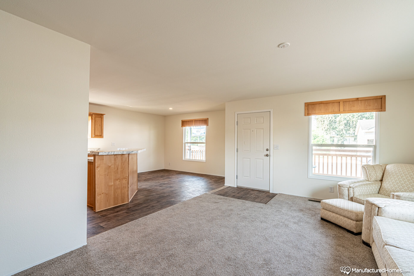
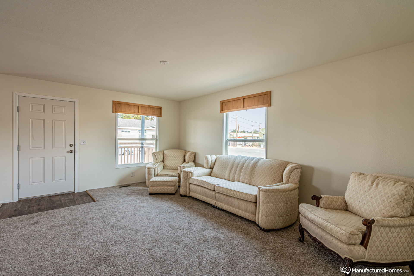
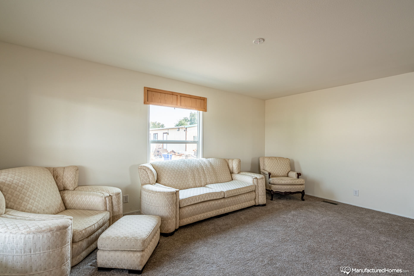
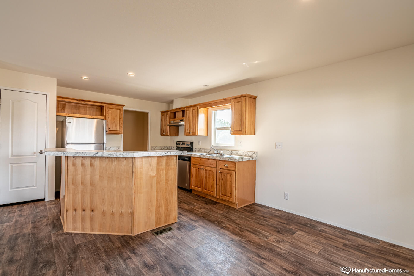
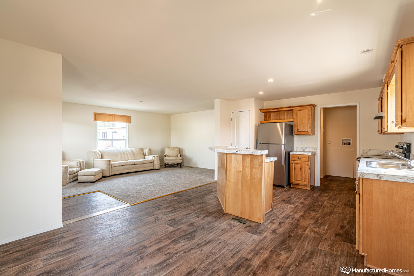
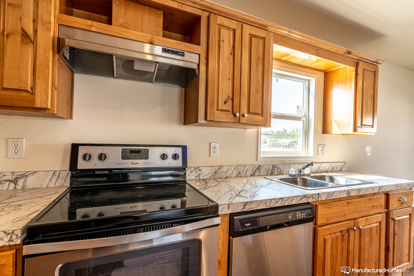
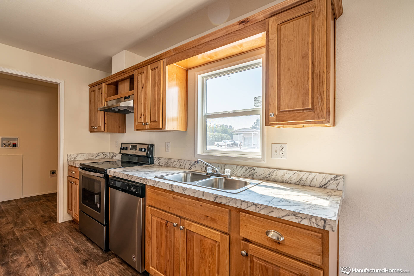
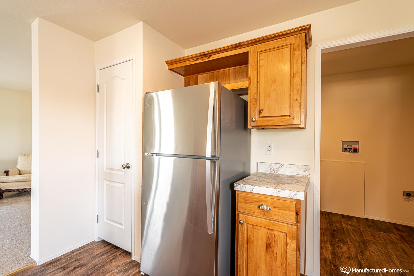
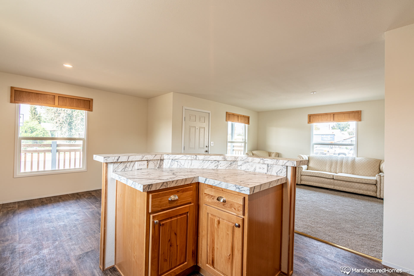
Eagle - EG28523P
Manufactured
Overview
-
3Bedrooms
-
2Bathrooms
-
1333Sq ft
-
52' 0" x 26' 8"L x W
Eagle EG28523P – Skillfully designed customizable family home features forward living room with fully integrated covered porch at entrance, available with optional full width porch spanning living room and dining room, bright modern open concept kitchen with direct access to laundry/utility room, large comforting master bedroom and ensuite, king size guest bedrooms and full second bathroom. Approved for MH Advantage financing.
Specifications
Floor Decking: 4'x8' x19/32" tongue and groove OSB
Floor Joists: 2x6 16" O.C.
Roof Load: 20 Lbs
Roof Truss: 24" O.C.
Side Wall Height: 96" Flat Ceiling
Insulation (Floors): R11
Insulation (Walls): R11
Insulation (Ceiling): R21
Floor Joists: 2x6 16" O.C.
Roof Load: 20 Lbs
Roof Truss: 24" O.C.
Side Wall Height: 96" Flat Ceiling
Insulation (Floors): R11
Insulation (Walls): R11
Insulation (Ceiling): R21
Dormer: Standard
Front Door: 36" Inswing with deadbolt knocker and peephole
Rear Door: 32" Inswing with deadbolt
Roof Pitch: 3/12
Shingles: Architectural with Limited Lifetime Warranty
Siding: LP Smartside Panels
Window Trim: Faux Shutter Painted FDS 4" trim all others
Window Type: Low-E Vinyl Windows with Argon Gas
Exterior Lighting: At Front and Back Doors
Front Door: 36" Inswing with deadbolt knocker and peephole
Rear Door: 32" Inswing with deadbolt
Roof Pitch: 3/12
Shingles: Architectural with Limited Lifetime Warranty
Siding: LP Smartside Panels
Window Trim: Faux Shutter Painted FDS 4" trim all others
Window Type: Low-E Vinyl Windows with Argon Gas
Exterior Lighting: At Front and Back Doors
Electrical Service: 200 AMP
Water Heater: 30-Gallon Electric Standard / 50-Gallon optional
Water Heater: 30-Gallon Electric Standard / 50-Gallon optional
Bathroom Sink: Acrylic
Bathroom Lighting: Recessed can lights - optional Cosmetic light
Bathroom Flooring: Lino
Bathroom Backsplash: 4" Laminate
Bathroom Bathtubs: 60" Acrylic tub with 3 piece Surround and shower head
Bathroom Lighting: Recessed can lights - optional Cosmetic light
Bathroom Flooring: Lino
Bathroom Backsplash: 4" Laminate
Bathroom Bathtubs: 60" Acrylic tub with 3 piece Surround and shower head
Kitchen Sink: 8" Deep Stainless Steel
Kitchen Refrigerator: 18 CF Frost Free
Kitchen Range Type: 30" Electric with window and clock
Kitchen Range Hood: 30" Black
Kitchen Lighting: Recessed LED can lights
Kitchen Flooring: Lino
Kitchen Faucets: Dual Handle Chrome
Kitchen Countertops: Laminate
Kitchen Backsplash: 4" Laminate
Kitchen Refrigerator: 18 CF Frost Free
Kitchen Range Type: 30" Electric with window and clock
Kitchen Range Hood: 30" Black
Kitchen Lighting: Recessed LED can lights
Kitchen Flooring: Lino
Kitchen Faucets: Dual Handle Chrome
Kitchen Countertops: Laminate
Kitchen Backsplash: 4" Laminate
Interior Doors: 2 or 6 White Raised Panel
Interior Lighting: LED can light
Interior Lighting: LED can light

