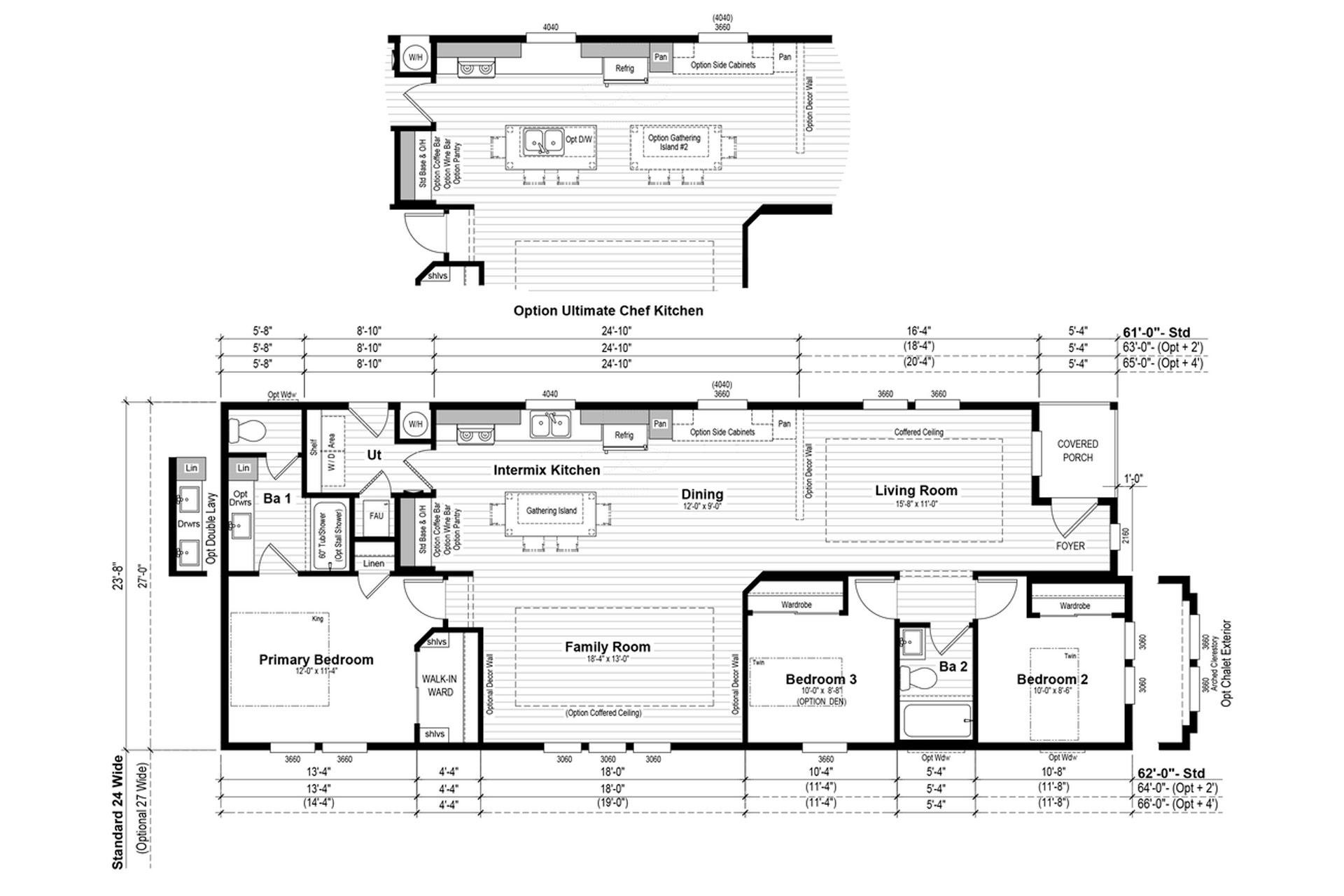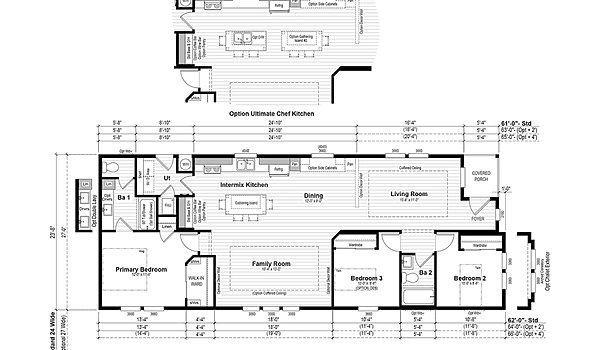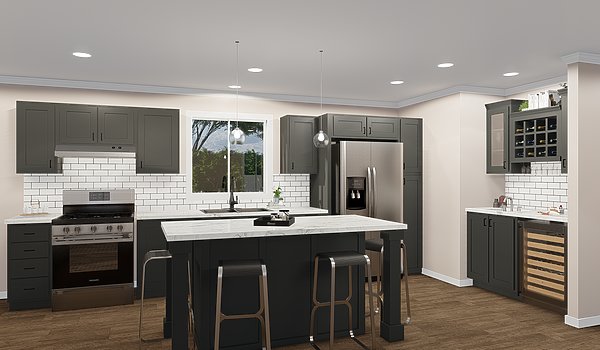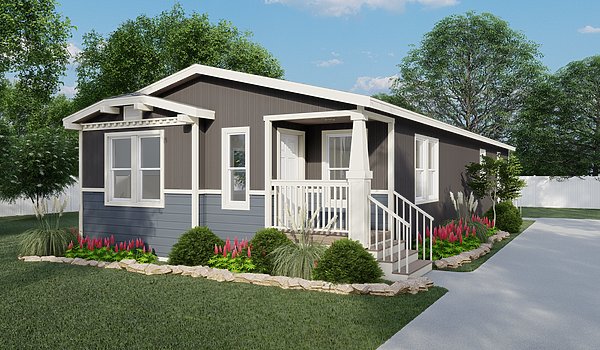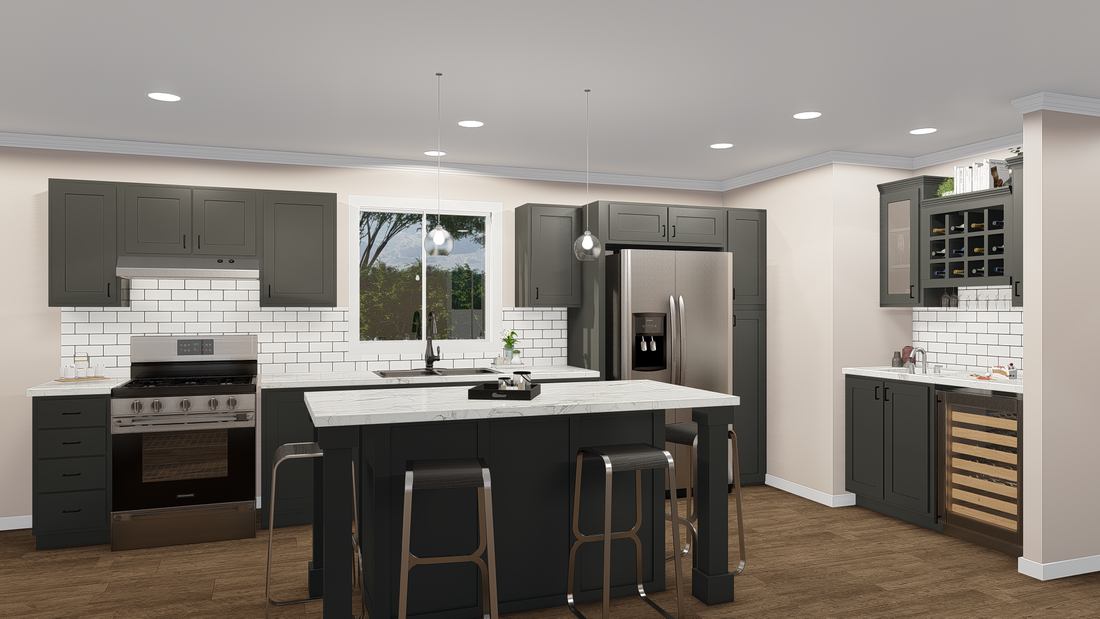
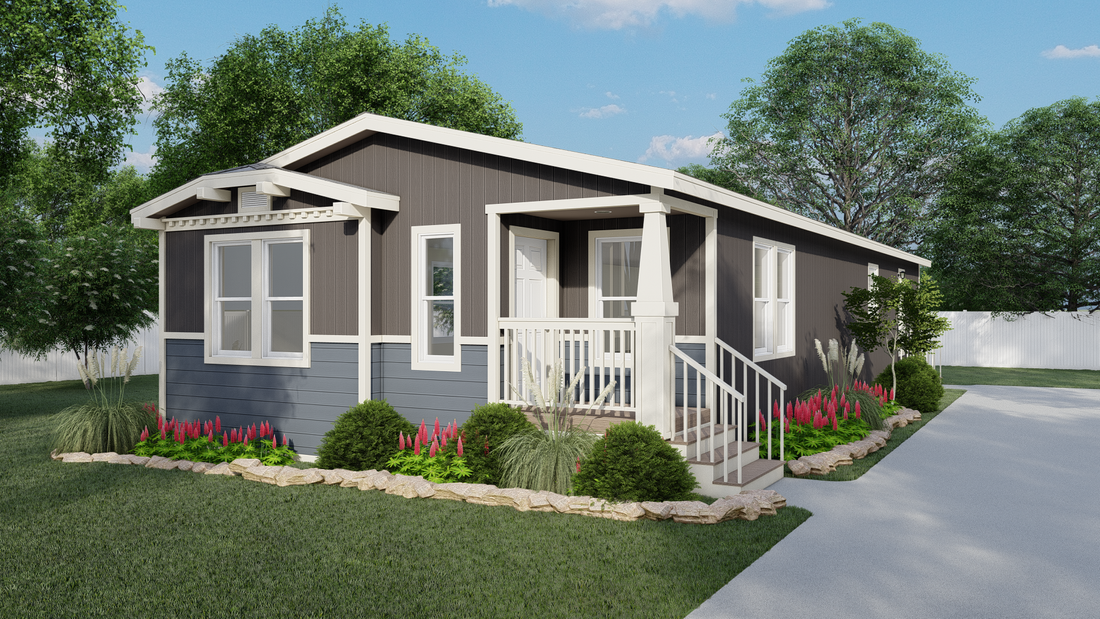
GP Community Series Distinction Edition - The Center Park GPII 2462-3B
ManufacturedMH Advantage
Overview
-
3Bedrooms
-
2.00Bathrooms
-
1423Sq ft
-
62' 0" x 24' 0"L x W
The Center Park GPII 2462-3B built by Golden West Perris is a well-appointed home offering 3 bedrooms, 2 bathrooms, and 1,423 square feet. The floor plan features a large living room, center island kitchen, and master suite with a spacious bath. The Center Park GPII 2462-3B is crafted to deliver exceptional quality and functionality for everyday living.
3D Tours & Videos
No 3d Tour Available
No Videos Available
Specifications
No specification data available
