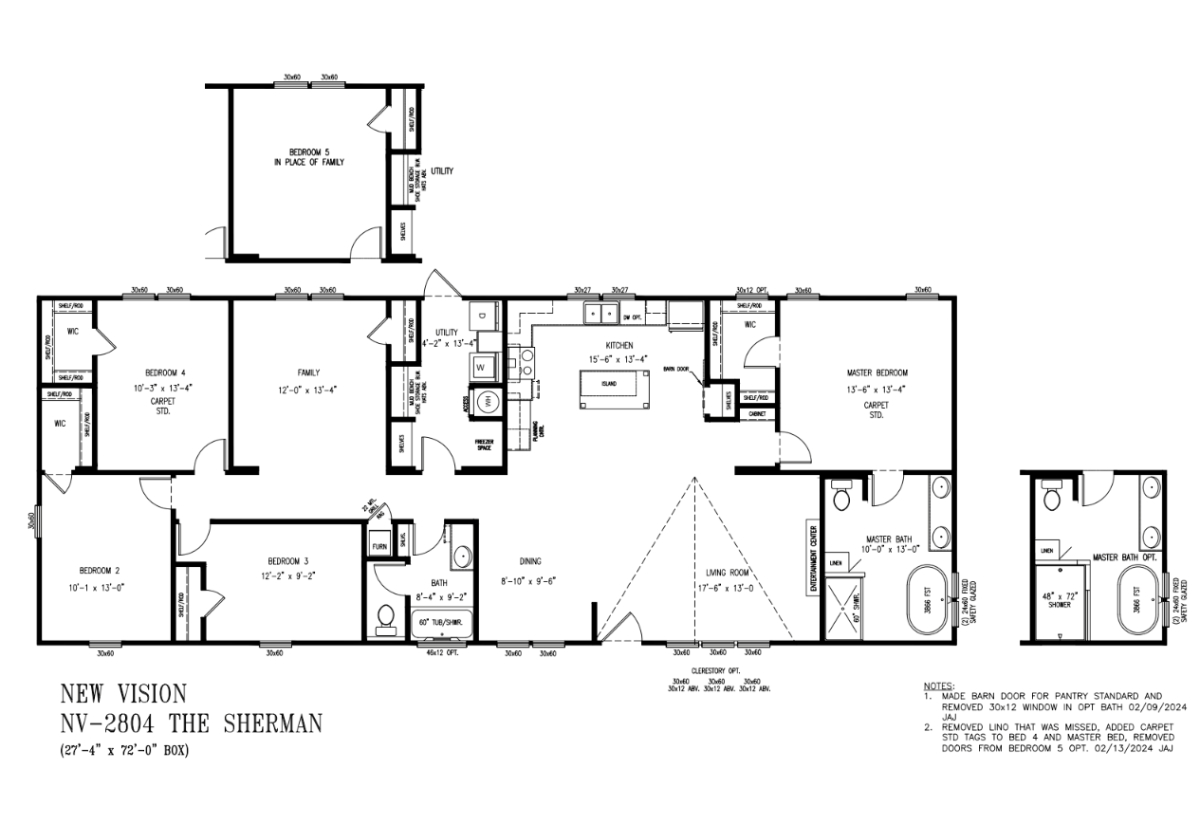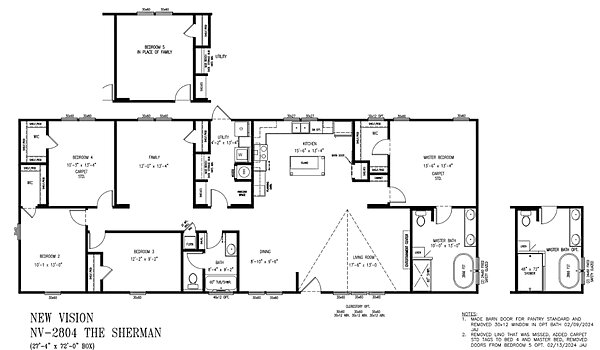









New Vision - The Sherman
Manufactured
Overview
-
4Bedrooms
-
2Bathrooms
-
1944Sq ft
-
72' 0" x 28' 0"L x W
The New Vision / The Sherman built by New Vision Manufacturing is a well-crafted home designed for efficiency and comfort. The floor plan includes 4 bedrooms, 2 bathrooms, and 1944 square feet, featuring an open living area, spacious kitchen, and a cozy master suite. The Sherman is an ideal choice for those who want a stylish yet functional home.
Specifications
Ac Ready: A.C. Ready Furnace
Additional Specs: Heavy Duty American Made I-Beam Chasis / Full-Length Outriggers / 29 Gauge Industrial Metal Roof / Smart Panel Exterior / Detachable Hitch
Exterior Wall On Center: 2 x 4 Exterior Walls 16" O.C.
Exterior Wall Studs: 2 x 4 Interior Walls 24" O.C.
Floor Decking: Tongue and Groove OSB Floor Deck
Side Wall Height: 8 ft Flat Textured Ceiling
Insulation (Floors): R11
Insulation (Walls): R11
Insulation (Ceiling): R28
Eaves: Exterior Eaves
Additional Specs: Heavy Duty American Made I-Beam Chasis / Full-Length Outriggers / 29 Gauge Industrial Metal Roof / Smart Panel Exterior / Detachable Hitch
Exterior Wall On Center: 2 x 4 Exterior Walls 16" O.C.
Exterior Wall Studs: 2 x 4 Interior Walls 24" O.C.
Floor Decking: Tongue and Groove OSB Floor Deck
Side Wall Height: 8 ft Flat Textured Ceiling
Insulation (Floors): R11
Insulation (Walls): R11
Insulation (Ceiling): R28
Eaves: Exterior Eaves
Front Door: 38x80 Front Steel Door
Rear Door: 36x80 Cottage Rear Door
Window Type: Double-hung Tilt-out Vinyl Thermal-pane Windows
Exterior Outlets: Rear Exterior GFI Receptacle
Rear Door: 36x80 Cottage Rear Door
Window Type: Double-hung Tilt-out Vinyl Thermal-pane Windows
Exterior Outlets: Rear Exterior GFI Receptacle
Safety Alarms: Whole House Smoke Alarm System
Interior Doors: Raised Panel, 3-Hinge Interior Doors
Interior Walls: Tape & Textured Walls
Interior Lighting: LED Lighting / Two-Bulb Bedroom Lights
Window Decor: 2" Blinds
Interior Flooring: Vinyl Flooring
Additional Specs: Ceiling Air Vents
Interior Paint: Sherwin Williams Paint with Multiple Color Options
Carpet Type Or Grade: 16oz Vintage Beige Carpet / Rebond Carpet Pad / Tack Strip & Carpet Bar
Cabinet System: Solid Wood Cabinet Doors / Wire Shelving in All Closets / Walk-in Closets
Interior Doors: Raised Panel, 3-Hinge Interior Doors
Interior Walls: Tape & Textured Walls
Interior Lighting: LED Lighting / Two-Bulb Bedroom Lights
Window Decor: 2" Blinds
Interior Flooring: Vinyl Flooring
Additional Specs: Ceiling Air Vents
Interior Paint: Sherwin Williams Paint with Multiple Color Options
Carpet Type Or Grade: 16oz Vintage Beige Carpet / Rebond Carpet Pad / Tack Strip & Carpet Bar
Cabinet System: Solid Wood Cabinet Doors / Wire Shelving in All Closets / Walk-in Closets
Additional Specs: Rocker Light Switches Throughout / Metal Faucets / Heat Tape Outlet
Electrical Service: 200 AMP Service
Shut Off Valves Throughout: Interior Main Water Shutoff Valve
Washer Dryer Plumb Wire: Plumbed & Wired for Washer & Dryer
Water Heater: 40-Gallon Water Heater
Plumbing/Electrical: Plumbing Access Panels
Electrical Service: 200 AMP Service
Shut Off Valves Throughout: Interior Main Water Shutoff Valve
Washer Dryer Plumb Wire: Plumbed & Wired for Washer & Dryer
Water Heater: 40-Gallon Water Heater
Plumbing/Electrical: Plumbing Access Panels
Bathroom Cabinets: Lined Base Cabinets
Bathroom Sink: Ceramic Lavatories / Double Lavatories
Bathroom Flooring: Vinyl Flooring
Bathroom Faucets: Brush Nickel Hardware and Faucets
Bathroom Fans: Vent Fan in Baths
Bathroom Additional Specs: Transom Window / Towel Bars & Tissue Holders
Bathroom Shower: Fiberglass Showers & Tubs
Bathroom Toilet Type: Elongated Commodes
Bathroom Bathtubs: 6 ft Soaker Tub
Bathroom Sink: Ceramic Lavatories / Double Lavatories
Bathroom Flooring: Vinyl Flooring
Bathroom Faucets: Brush Nickel Hardware and Faucets
Bathroom Fans: Vent Fan in Baths
Bathroom Additional Specs: Transom Window / Towel Bars & Tissue Holders
Bathroom Shower: Fiberglass Showers & Tubs
Bathroom Toilet Type: Elongated Commodes
Bathroom Bathtubs: 6 ft Soaker Tub
Kitchen Sink: Stainless Steel Farmhouse Sink
Kitchen Refrigerator: 18 Cu. Ft. Refrigerator
Kitchen Range Type: Standard Electric Range
Kitchen Range Hood: Vented Range Hood
Kitchen Flooring: Vinyl Flooring
Kitchen Faucets: Spring Faucet
Kitchen Dishwasher: Standard
Kitchen Cabinetry: Finished Overhead Cabinets with Center Shelves
Kitchen Refrigerator: 18 Cu. Ft. Refrigerator
Kitchen Range Type: Standard Electric Range
Kitchen Range Hood: Vented Range Hood
Kitchen Flooring: Vinyl Flooring
Kitchen Faucets: Spring Faucet
Kitchen Dishwasher: Standard
Kitchen Cabinetry: Finished Overhead Cabinets with Center Shelves
Home details
- Built byNew Vision Manufacturing
- Property typeManufactured
- StyleRanch
- Stories1
- Sections2
- Bedrooms4
- Bathrooms2
- Square feet1944
- Length72' 0"
- Width28' 0"

















