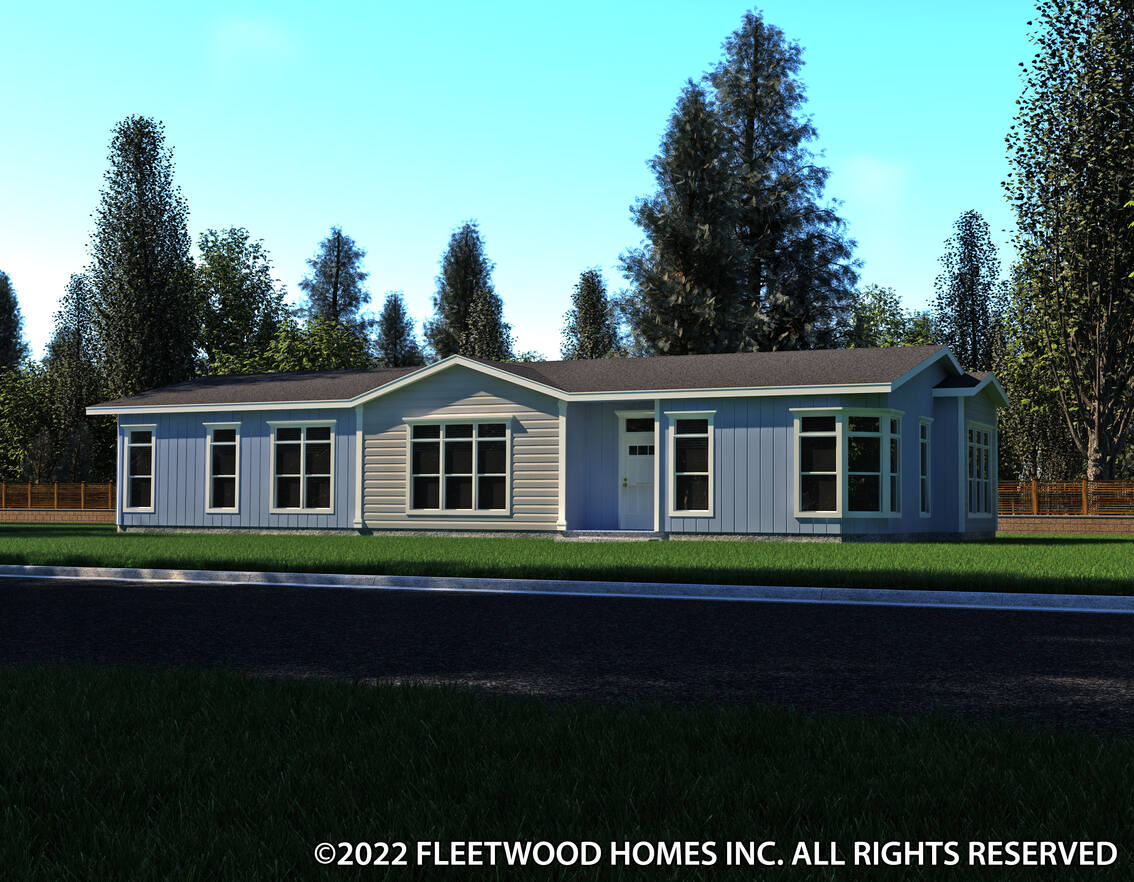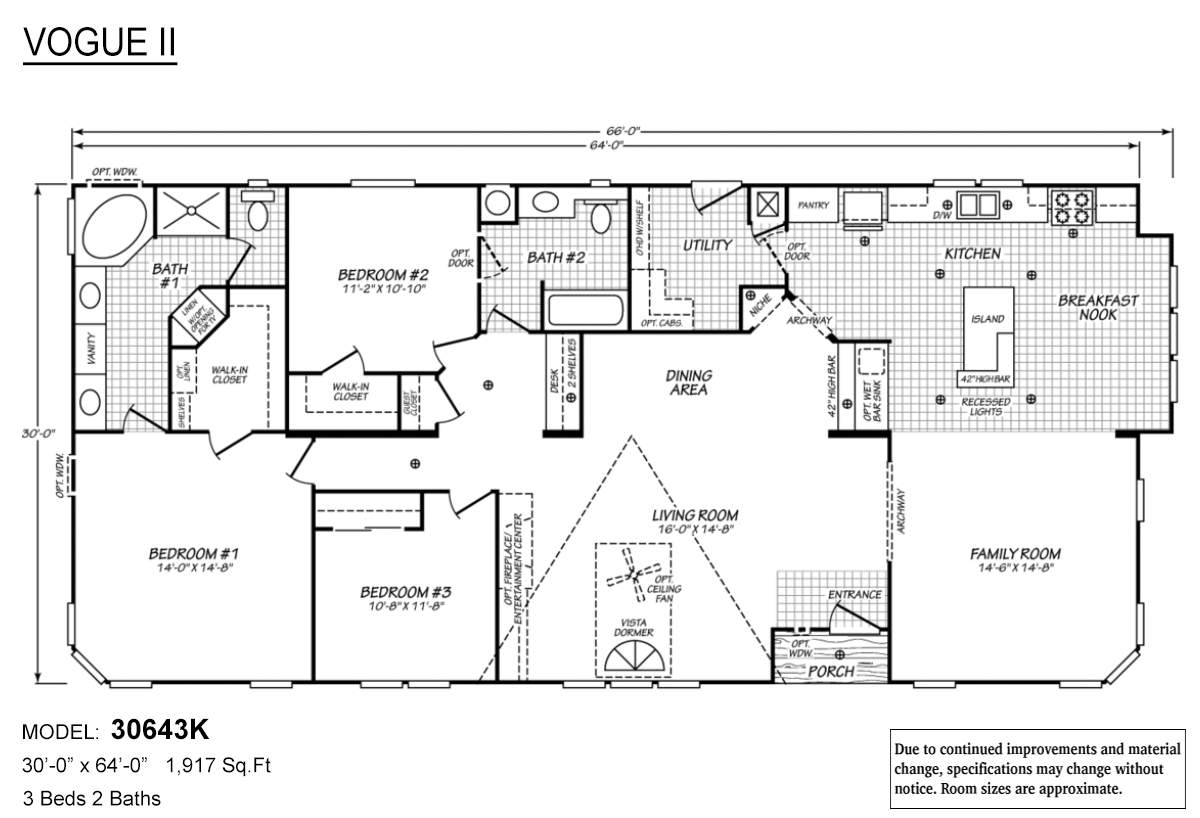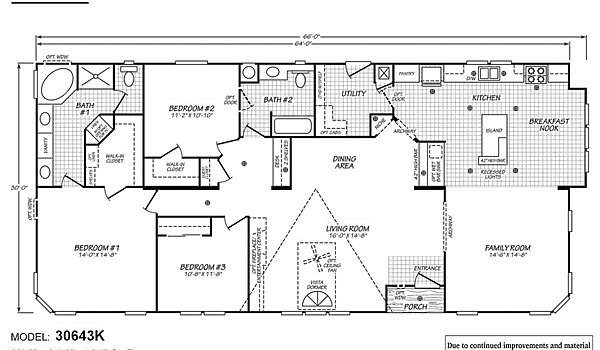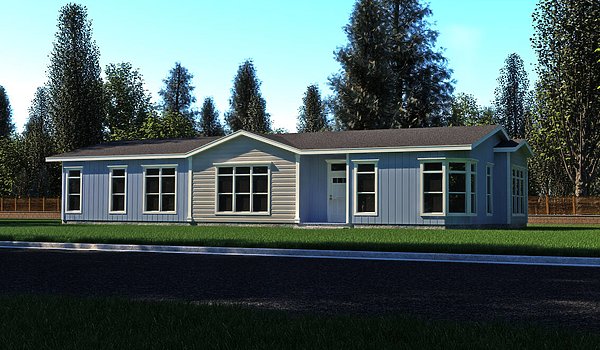
Vogue II - 30643K
Manufactured
Overview
-
3Bedrooms
-
2.00Bathrooms
-
1917Sq ft
-
64' 0" x 30' 0"L x W
The Vogue II / 30643K built by Cavco Riverside offers 3 bedrooms, 2 bathrooms, and 1,917 square feet of spacious, thoughtfully designed living space perfect for both everyday comfort and special occasions. With its open layout and cozy details, this home welcomes you in and invites you to stay. The 30643K is a place where memories are made, connections grow deeper, and every room feels like a warm embrace from the heart of home.
3D Tours & Videos
No 3d Tour Available
No Videos Available
Specifications
Roof Load: 20LB Roof Load
Side Wall Height: 9’ sidewalls with Flat Ceiling
Insulation (Floors): R 11
Insulation (Walls): R 11
Insulation (Ceiling): R 28
Side Wall Height: 9’ sidewalls with Flat Ceiling
Insulation (Floors): R 11
Insulation (Walls): R 11
Insulation (Ceiling): R 28
Additional Specs: Non-Grid Transom Windows Throughout
Dormer: Vista Dormer
Front Door: Craftsman Style Front Entry Door
Rear Door: 36” 9-Lite Inswing Rear Door
Roof Pitch: 3:12 (2:12 on triple section homes)
Siding: Allura- Fiber Cement Vertical Siding
Window Trim: 4” Choice Window Trim T/O / 10” Choice Trim Fascia
Front Rear Eaves: 12" Front and Rear Overhang
Dormer: Vista Dormer
Front Door: Craftsman Style Front Entry Door
Rear Door: 36” 9-Lite Inswing Rear Door
Roof Pitch: 3:12 (2:12 on triple section homes)
Siding: Allura- Fiber Cement Vertical Siding
Window Trim: 4” Choice Window Trim T/O / 10” Choice Trim Fascia
Front Rear Eaves: 12" Front and Rear Overhang
Ceiling Texture: Knockdown Ceiling
Window Type: Vinyl D/G, Low-E, Tempered Glass Windows T/O
Molding: 2” Door Casing & Baseboard Molding
Interior Doors: 2-Panel Interior Doors T/O
Interior Lighting: (4) 4” LED Can Lights
Window Decor: 2”Faux Wood Blinds T/O (Standard Height)
Carpet Type Or Grade: 25oz. Carpet – Soft Sensation/That’s Awesome
Window Type: Vinyl D/G, Low-E, Tempered Glass Windows T/O
Molding: 2” Door Casing & Baseboard Molding
Interior Doors: 2-Panel Interior Doors T/O
Interior Lighting: (4) 4” LED Can Lights
Window Decor: 2”Faux Wood Blinds T/O (Standard Height)
Carpet Type Or Grade: 25oz. Carpet – Soft Sensation/That’s Awesome
Additional Specs: Rocker Switches T/O / Dual USB Recept- Kitchen
Electrical Service: 100 AMP Service / Interior Panel Box
Furnace: 56 BTU Furnace
Shut Off Valves Throughout: Yes
Utility Cabinets: Straight Hardwood Panel Cabinet Doors
Washer Dryer Plumb Wire: Plumb/Wire for Washer & Gas Dryer
Water Heater: 40 Gal. Gas Water Heater
Electrical Service: 100 AMP Service / Interior Panel Box
Furnace: 56 BTU Furnace
Shut Off Valves Throughout: Yes
Utility Cabinets: Straight Hardwood Panel Cabinet Doors
Washer Dryer Plumb Wire: Plumb/Wire for Washer & Gas Dryer
Water Heater: 40 Gal. Gas Water Heater
Bathroom Cabinets: 36” High Vanity / Mirrored Medicine Cabinet
Bathroom Sink: Porcelain Lavy Bowl
Bathroom Lighting: (2) 4” LED Can Lights
Bathroom Countertops: Laminate C-Tops T/O
Bathroom Faucets: Single Lever Faucet & Diverter - Nickel
Bathroom Fans: Exhaust Fan
Bathroom Additional Specs: Nickel Towel Bar & Tissue Holder
Bathroom Backsplash: Ceramic 4" B/splash
Bathroom Shower: Glamour Bath w/ Oval Drop-in Tub & 48" Shower in master bath / 1-Pc 60" Molded Fiberglass Tub/Shower in guest bath
Bathroom Toilet Type: Elongated Toilet
Bathroom Sink: Porcelain Lavy Bowl
Bathroom Lighting: (2) 4” LED Can Lights
Bathroom Countertops: Laminate C-Tops T/O
Bathroom Faucets: Single Lever Faucet & Diverter - Nickel
Bathroom Fans: Exhaust Fan
Bathroom Additional Specs: Nickel Towel Bar & Tissue Holder
Bathroom Backsplash: Ceramic 4" B/splash
Bathroom Shower: Glamour Bath w/ Oval Drop-in Tub & 48" Shower in master bath / 1-Pc 60" Molded Fiberglass Tub/Shower in guest bath
Bathroom Toilet Type: Elongated Toilet
Kitchen Sink: Porcelain Sink
Kitchen Refrigerator: 25 CF SxS Refer w/Ice and Water Dispenser (White)
Kitchen Range Type: Upgrade Gas Freestanding Range
Kitchen Range Hood: Standard
Kitchen Faucets: Single Lever Faucet w/Sprayer
Kitchen Dishwasher: Standard
Kitchen Countertops: Laminate C-Tops T/O
Kitchen Backsplash: Full Height Ceramic Tile Backsplash-Behind Range Crescent Edge *
Kitchen Additional Specs: Garbage Disposal
Kitchen Refrigerator: 25 CF SxS Refer w/Ice and Water Dispenser (White)
Kitchen Range Type: Upgrade Gas Freestanding Range
Kitchen Range Hood: Standard
Kitchen Faucets: Single Lever Faucet w/Sprayer
Kitchen Dishwasher: Standard
Kitchen Countertops: Laminate C-Tops T/O
Kitchen Backsplash: Full Height Ceramic Tile Backsplash-Behind Range Crescent Edge *
Kitchen Additional Specs: Garbage Disposal


