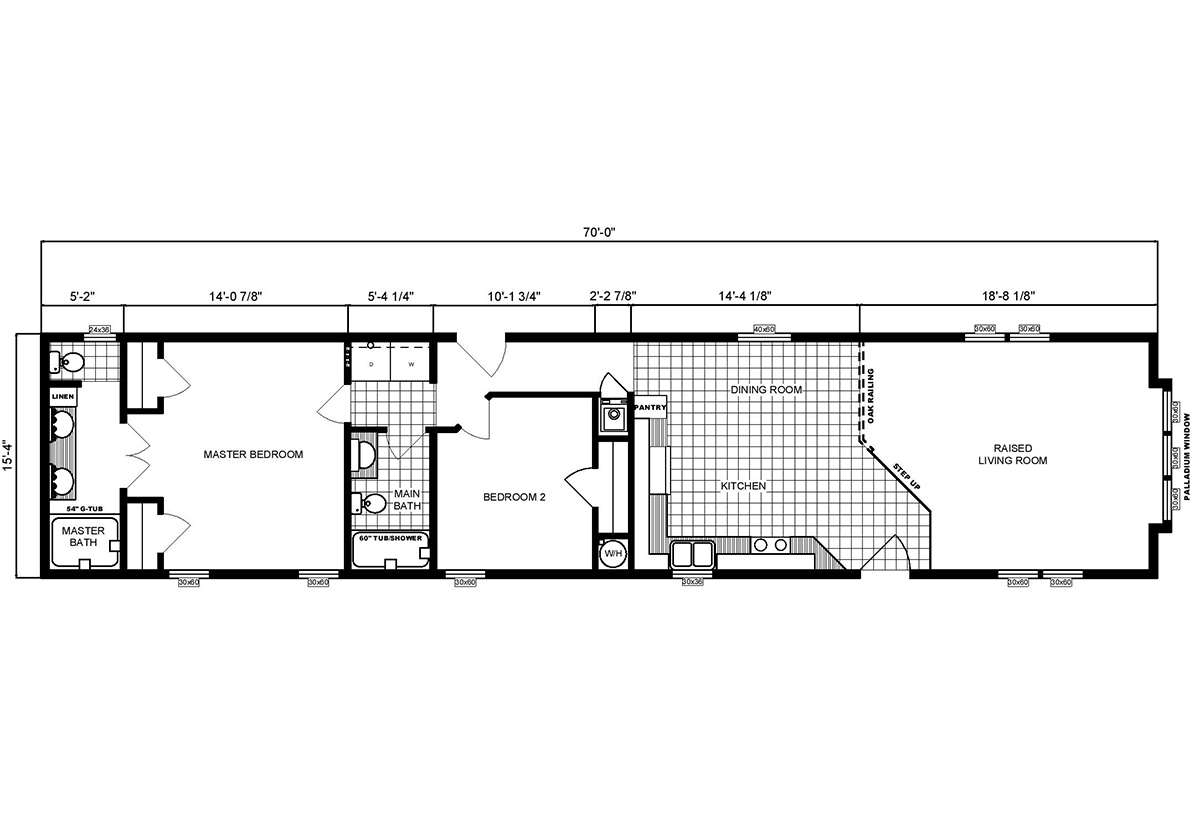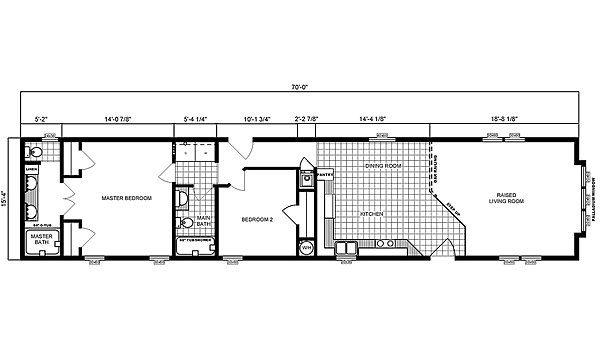Single-Section Homes - G-16-540
Manufactured
Overview
-
2Bedrooms
-
2.00Bathrooms
-
1073Sq ft
-
70' 0" x 16' 0"L x W
The G-16-540 by Pine Grove Homes is a 2-bedroom, 2-bathroom home offering 1,073 sq. ft. of living space. The open-concept floor plan connects the living room and kitchen, making the space feel bright and inviting. The kitchen is equipped with modern appliances and has ample counter space for meal preparation. Both bedrooms provide a comfortable and private retreat. The G-16-540 is perfect for small families or individuals seeking an affordable yet stylish home.
3D Tours & Videos
No 3d Tour Available
No Videos Available
Specifications
No specification data available

