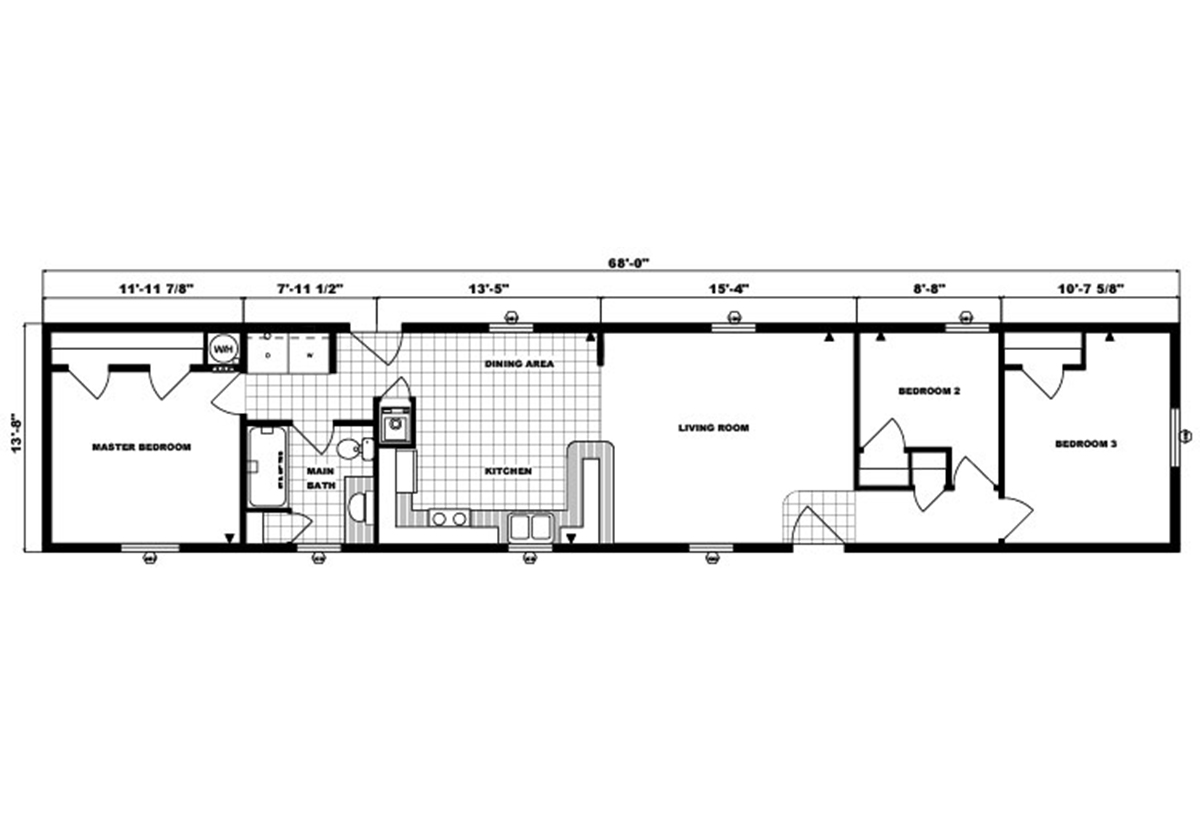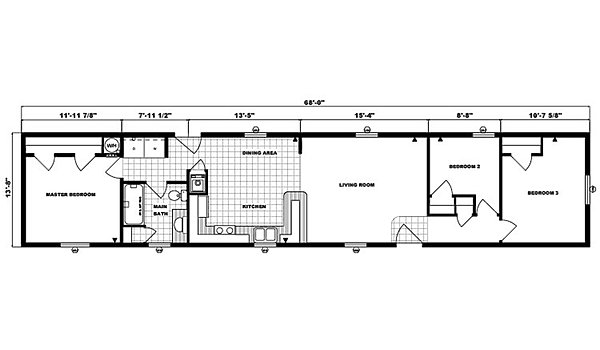Single-Section Homes - G-495
Manufactured
Overview
-
3Bedrooms
-
1.00Bathrooms
-
930Sq ft
-
68' 0" x 14' 0"L x W
The G-495 by Pine Grove Homes offers 3 bedrooms and 1 bathroom in a 930-square-foot layout. This home is designed with functionality in mind, featuring an open living area that seamlessly flows into the kitchen, which includes modern appliances and plenty of cabinetry. The master suite includes a spacious walk-in closet and an en-suite bathroom. Perfect for families, this home provides ample space and energy-efficient features, making it an affordable choice for modern living.
3D Tours & Videos
No 3d Tour Available
No Videos Available
Specifications
No specification data available

