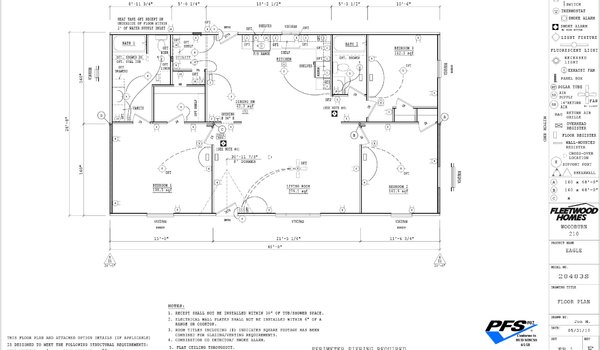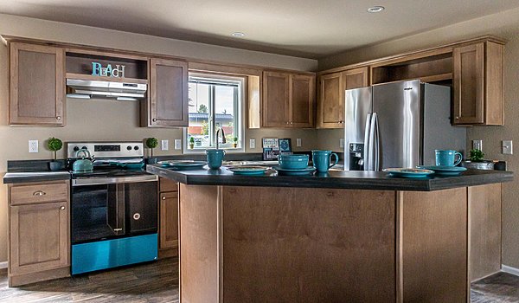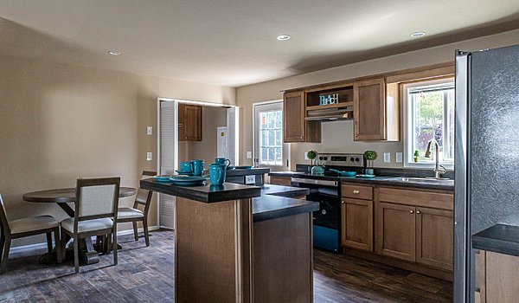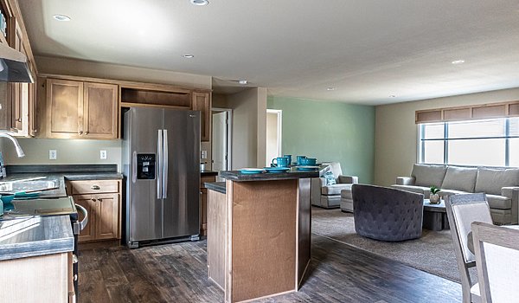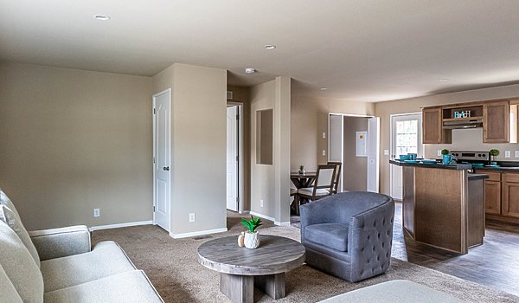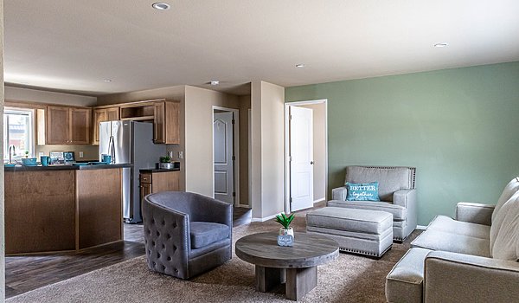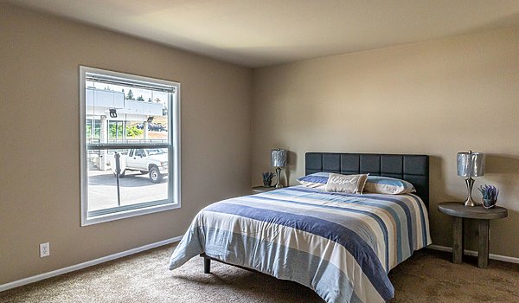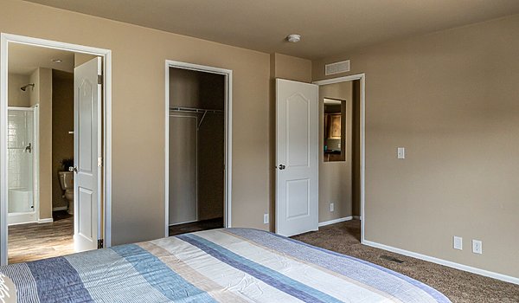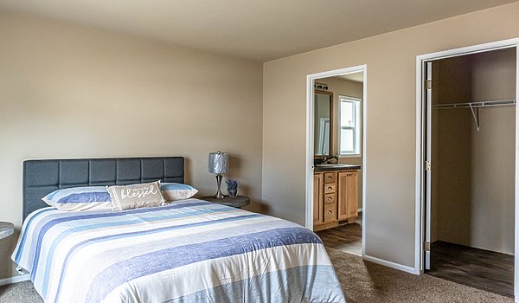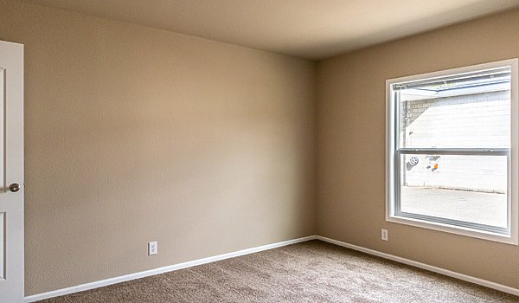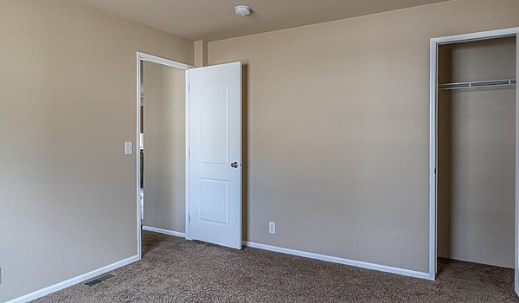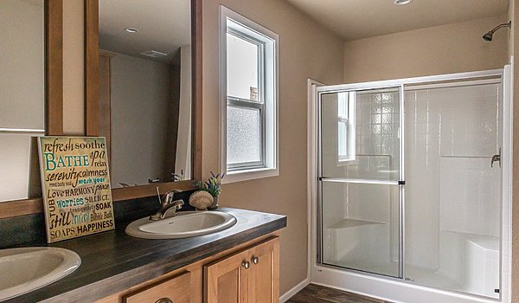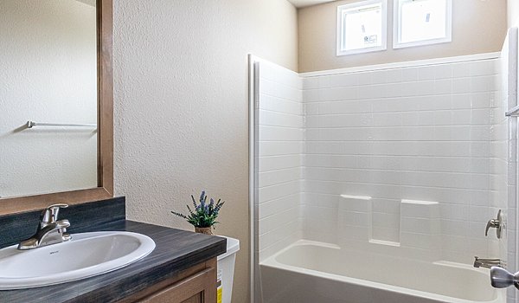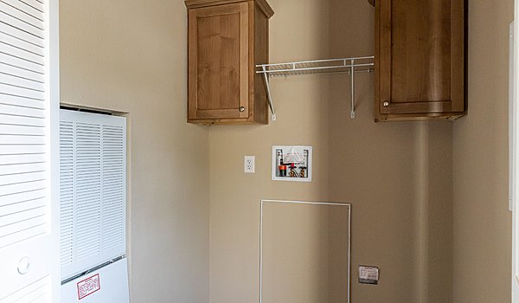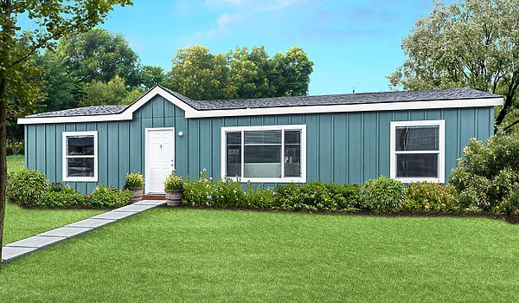
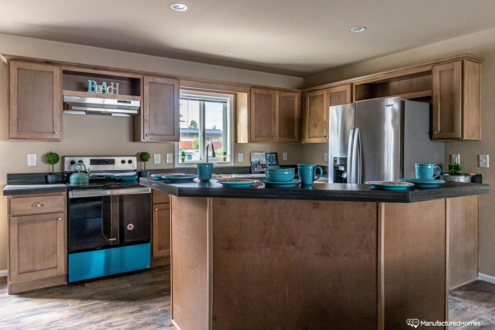

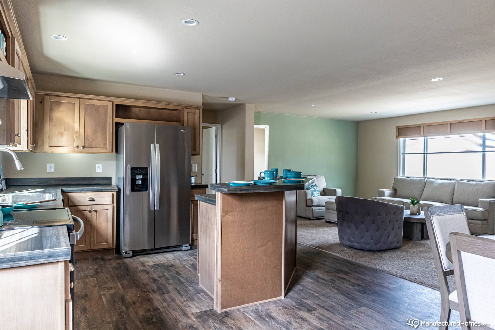
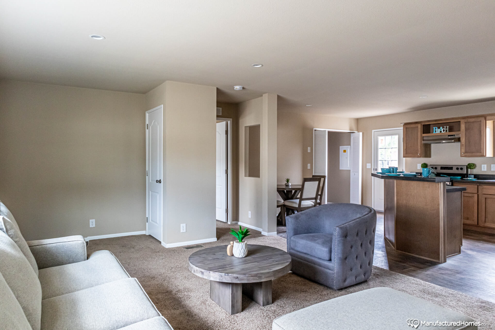
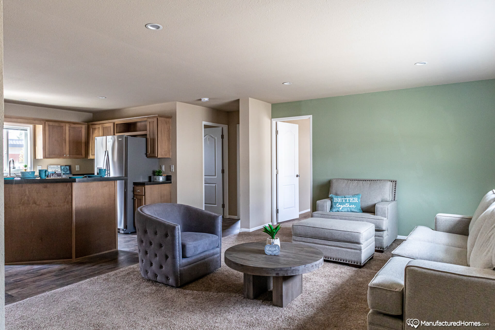
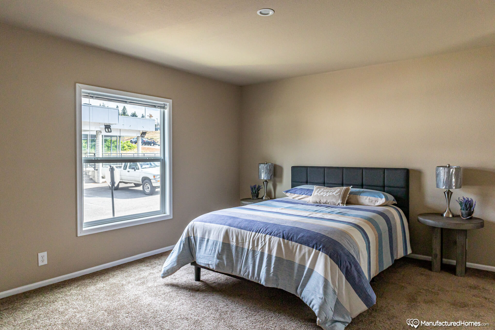
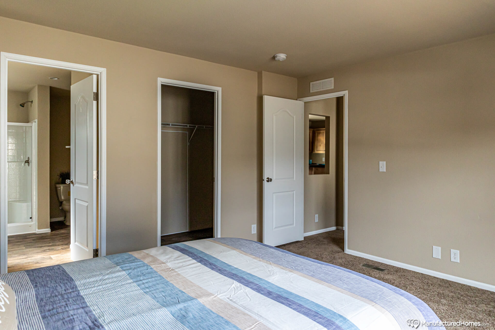
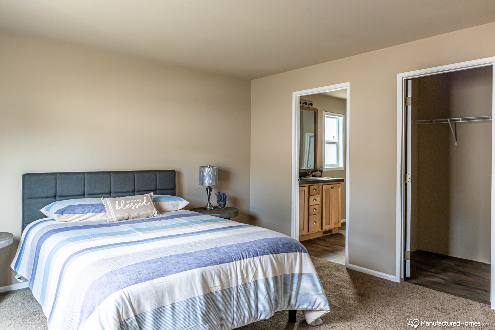
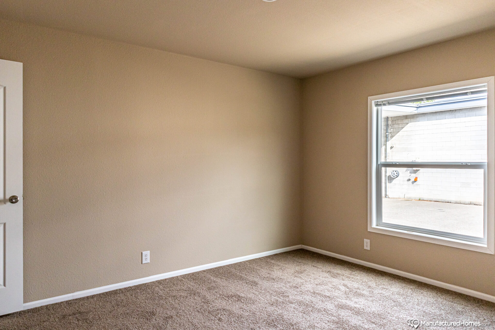
Eagle - EG28483S
Manufactured
Overview
-
3Bedrooms
-
2Bathrooms
-
1279Sq ft
-
48' 0" x 28' 0"L x W
Eagle EG28483S – Well planned mid size family home features extra spacious living room open to extra large modern kitchen available with optional 36” island high bar or kitchen island w/46’ high bar, easy access to utility/laundry room, large master bedroom with optional glamour bath privately located away from large guest bedrooms at opposite end of home. Approved for MH Advantage financing.
Specifications
Floor Decking: 4'x8' x19/32" tongue and groove OSB
Floor Joists: 2x6 16" O.C.
Roof Load: 20 Lbs
Roof Truss: 24" O.C.
Side Wall Height: 96" Flat Ceiling
Insulation (Floors): R11
Insulation (Walls): R11
Insulation (Ceiling): R21
Floor Joists: 2x6 16" O.C.
Roof Load: 20 Lbs
Roof Truss: 24" O.C.
Side Wall Height: 96" Flat Ceiling
Insulation (Floors): R11
Insulation (Walls): R11
Insulation (Ceiling): R21
Dormer: Standard
Front Door: 36" Inswing with deadbolt knocker and peephole
Rear Door: 32" Inswing with deadbolt
Roof Pitch: 3/12
Shingles: Architectural with Limited Lifetime Warranty
Siding: LP Smartside Panels
Window Trim: Faux Shutter Painted FDS 4" trim all others
Window Type: Low-E Vinyl Windows with Argon Gas
Exterior Lighting: At Front and Back Doors
Front Door: 36" Inswing with deadbolt knocker and peephole
Rear Door: 32" Inswing with deadbolt
Roof Pitch: 3/12
Shingles: Architectural with Limited Lifetime Warranty
Siding: LP Smartside Panels
Window Trim: Faux Shutter Painted FDS 4" trim all others
Window Type: Low-E Vinyl Windows with Argon Gas
Exterior Lighting: At Front and Back Doors
Electrical Service: 200 AMP
Water Heater: 30-Gallon Electric Standard / 50-Gallon optional
Water Heater: 30-Gallon Electric Standard / 50-Gallon optional
Bathroom Sink: Acrylic
Bathroom Lighting: Recessed can lights - optional Cosmetic light
Bathroom Flooring: Lino
Bathroom Backsplash: 4" Laminate
Bathroom Bathtubs: 60" Acrylic tub with 3 piece Surround and shower head
Bathroom Lighting: Recessed can lights - optional Cosmetic light
Bathroom Flooring: Lino
Bathroom Backsplash: 4" Laminate
Bathroom Bathtubs: 60" Acrylic tub with 3 piece Surround and shower head
Kitchen Sink: 8" Deep Stainless Steel
Kitchen Refrigerator: 18 CF Frost Free
Kitchen Range Type: 30" Electric with window and clock
Kitchen Range Hood: 30" Black
Kitchen Lighting: Recessed LED can lights
Kitchen Flooring: Lino
Kitchen Faucets: Dual Handle Chrome
Kitchen Countertops: Laminate
Kitchen Backsplash: 4" Laminate
Kitchen Refrigerator: 18 CF Frost Free
Kitchen Range Type: 30" Electric with window and clock
Kitchen Range Hood: 30" Black
Kitchen Lighting: Recessed LED can lights
Kitchen Flooring: Lino
Kitchen Faucets: Dual Handle Chrome
Kitchen Countertops: Laminate
Kitchen Backsplash: 4" Laminate
Interior Doors: 2 or 6 White Raised Panel
Interior Lighting: LED can light
Interior Lighting: LED can light



