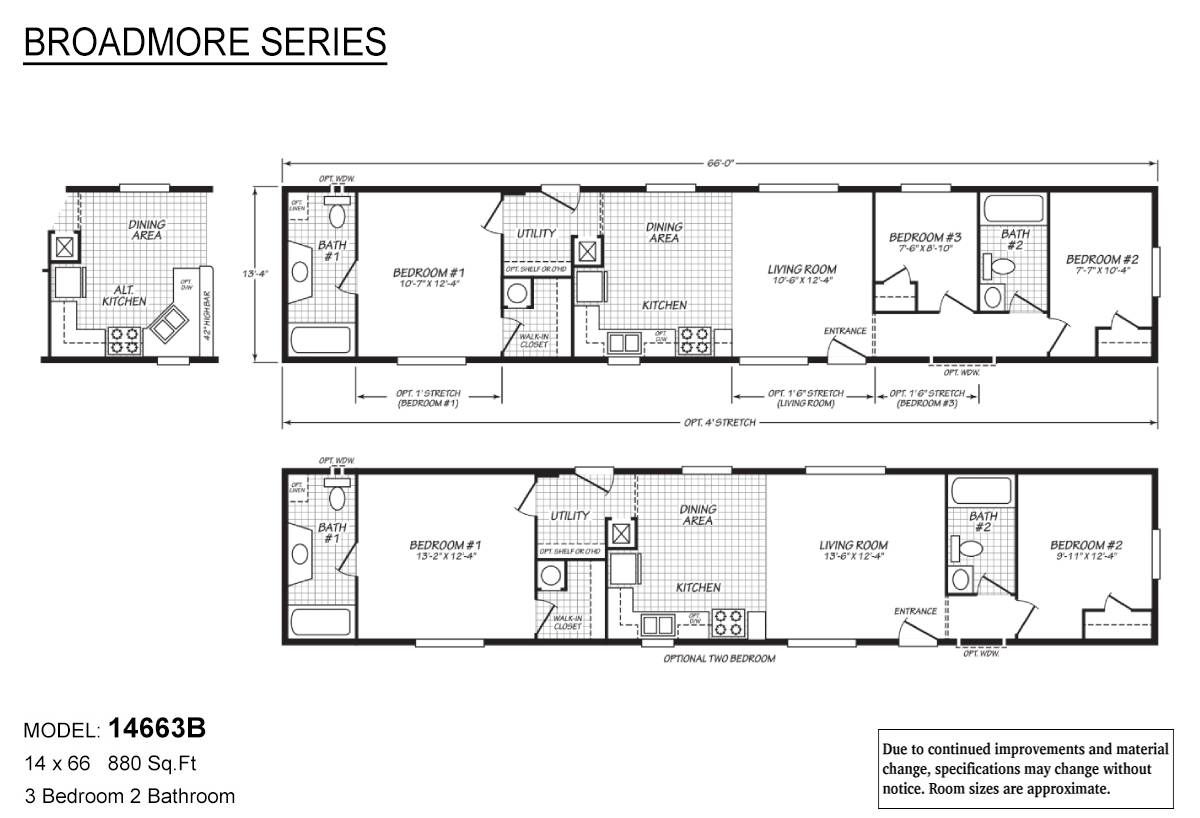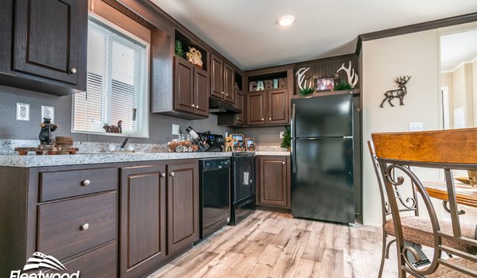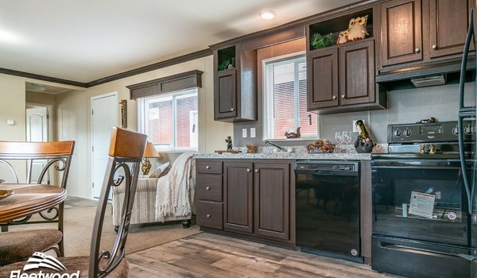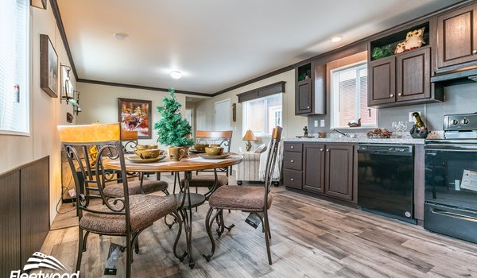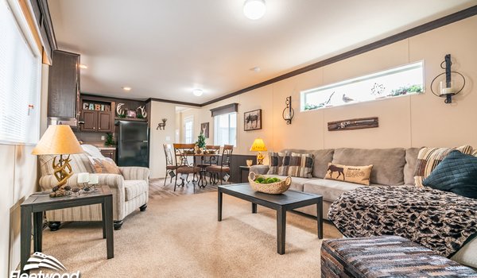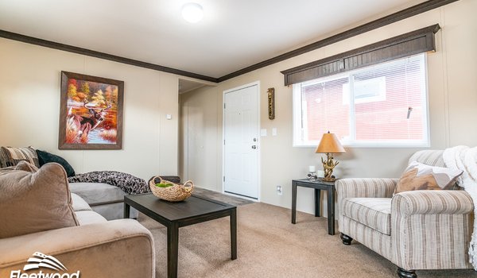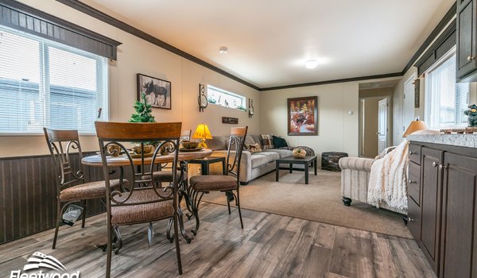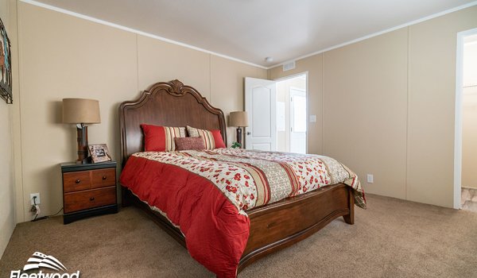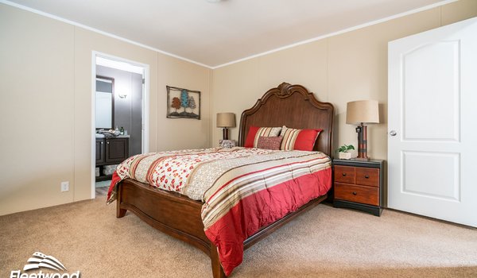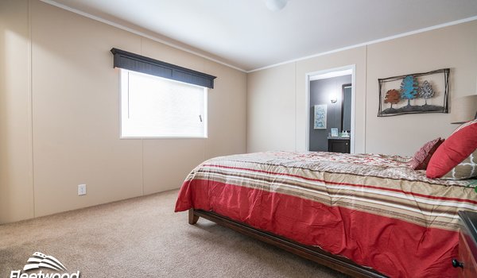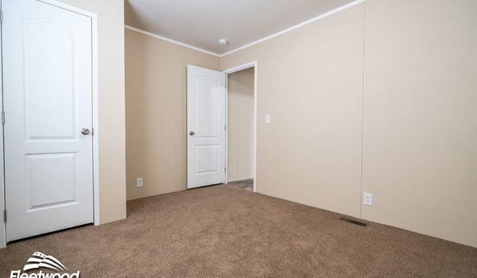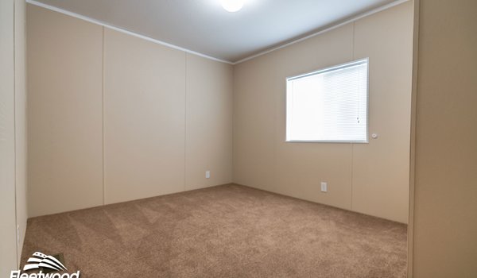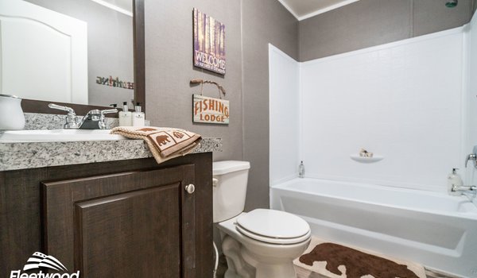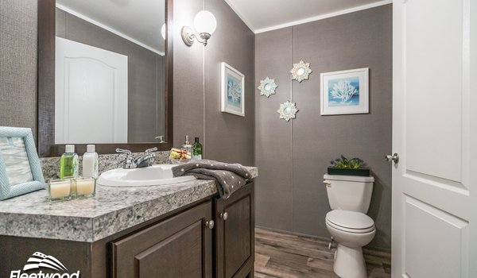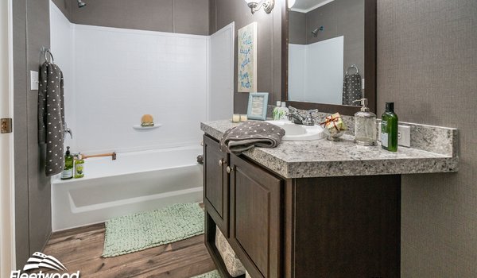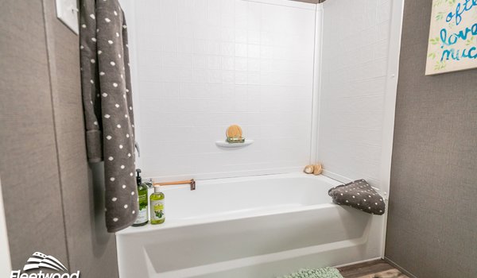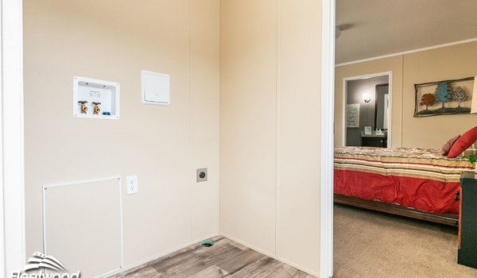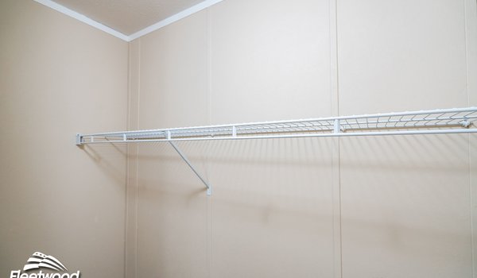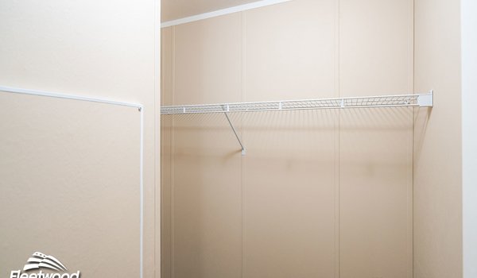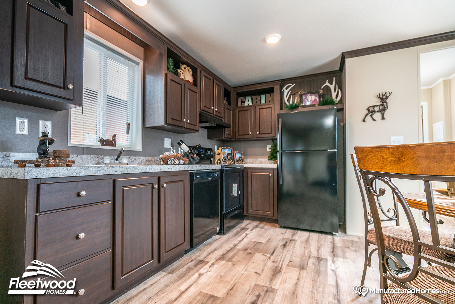
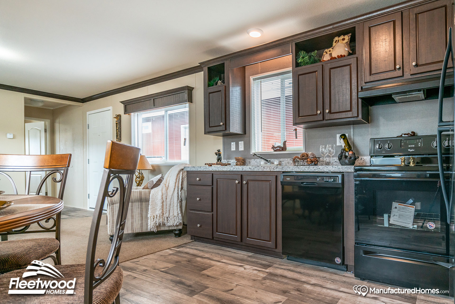

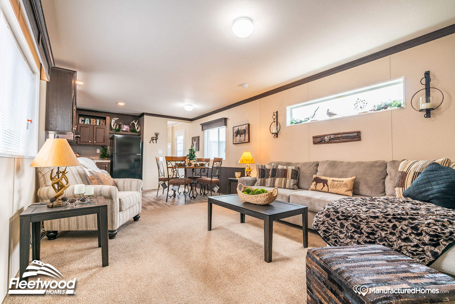

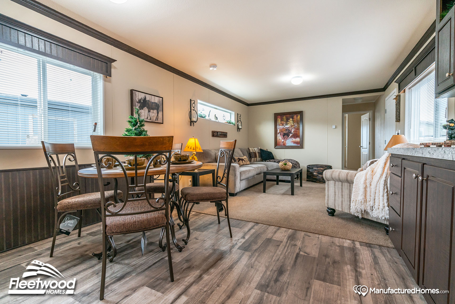
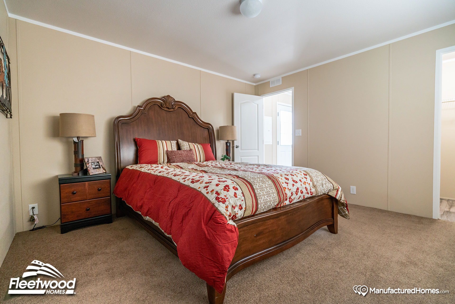
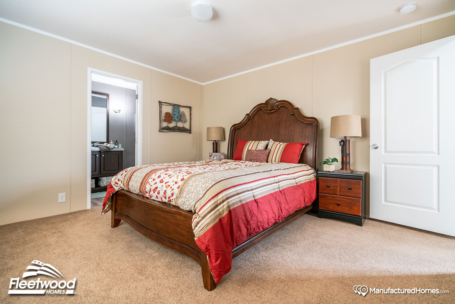

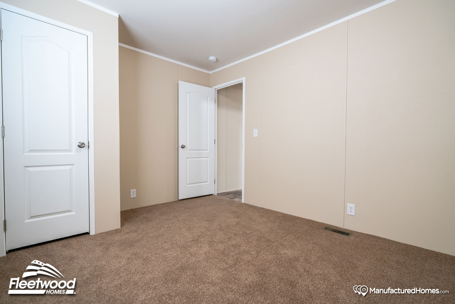
Broadmore Series - 14663B The Legacy
Manufactured
Overview
-
3Bedrooms
-
2.00Bathrooms
-
880Sq ft
-
66' 0" x 14' 0"L x W
14663B The Legacy / Homebuyer preferred single section floor plan with master bedroom and in-suite bath privately located away from guest bedrooms and second bath, spacious living room and large modern kitchen at center of plan, thus eliminating wasteful hallway space. Available in a two bedroom version with even larger bedrooms and living room.
Specifications
Additional Specs: Removable hitches
Exterior Wall Studs: 2” x 4” Exterior walls
Floor Decking: 19/32” T&G OSB floor decking
Roof Load: 30 lb. Roof load
Side Wall Height: 8’ flat ceilings
Insulation (Floors): R-22
Insulation (Walls): R-11
Insulation (Ceiling): R-28
Exterior Wall Studs: 2” x 4” Exterior walls
Floor Decking: 19/32” T&G OSB floor decking
Roof Load: 30 lb. Roof load
Side Wall Height: 8’ flat ceilings
Insulation (Floors): R-22
Insulation (Walls): R-11
Insulation (Ceiling): R-28
Additional Specs: Black roof vents
Front Door: 36” In-swing front door w/deadbolt
Rear Door: 34” Fiberglass out-swing rear door w/deadbolt
Roof Pitch: 3:12 Roof pitch
Shingles: Class A fire rated limited lifetime architectural shingles
Siding: LP Smart Panel exterior siding
Window Trim: 4” trim all windows / Painted shutters FDS & hitch end (multi section) / Painted shutters hitch end only (single section)
Window Type: Vinyl clad thermo-pane windows with Low “E”
Exterior Lighting: Porch lights all exterior doors
Endwall Eaves: No rear end wall eave on singlewides
Front Rear Eaves: 6” Eave all sides Multi section
Exterior Outlets: GFI patio plug near rear door
Front Door: 36” In-swing front door w/deadbolt
Rear Door: 34” Fiberglass out-swing rear door w/deadbolt
Roof Pitch: 3:12 Roof pitch
Shingles: Class A fire rated limited lifetime architectural shingles
Siding: LP Smart Panel exterior siding
Window Trim: 4” trim all windows / Painted shutters FDS & hitch end (multi section) / Painted shutters hitch end only (single section)
Window Type: Vinyl clad thermo-pane windows with Low “E”
Exterior Lighting: Porch lights all exterior doors
Endwall Eaves: No rear end wall eave on singlewides
Front Rear Eaves: 6” Eave all sides Multi section
Exterior Outlets: GFI patio plug near rear door
Ceiling Texture: Textured ceilings (orange peel)
Corner Wall Type: Factory select vinyl covered wall panels T/O
Window Type: 10552 interior ceiling texture
Interior Doors: 2-Panel white interior doors / Residential style mortise door hinges (3)
Interior Lighting: LED can lights T/O
Window Decor: 2” Wood Faux blinds optional
Carpet Type Or Grade: Factory select Livewire carpet (shipped loose on multi-wides) / 7/16” – 7# Carpet pad (shipped loose on multi-wides)
Corner Wall Type: Factory select vinyl covered wall panels T/O
Window Type: 10552 interior ceiling texture
Interior Doors: 2-Panel white interior doors / Residential style mortise door hinges (3)
Interior Lighting: LED can lights T/O
Window Decor: 2” Wood Faux blinds optional
Carpet Type Or Grade: Factory select Livewire carpet (shipped loose on multi-wides) / 7/16” – 7# Carpet pad (shipped loose on multi-wides)
Electrical Service: 200 Amp all electric service (gas optional)
Furnace: Electric furnace
Shut Off Valves Throughout: Shut-off valve on toilets
Water Heater: 30 gallon electric water heater
Water Shut Off Valves: Master water shut-off valve
Furnace: Electric furnace
Shut Off Valves Throughout: Shut-off valve on toilets
Water Heater: 30 gallon electric water heater
Water Shut Off Valves: Master water shut-off valve
Home Warranty Info: 1 Year structural warranty (see warranty manual for complete details)
Ceiling Fans: Wire & brace for ceiling fan in living room
Ceiling Fans: Wire & brace for ceiling fan in living room
Bathroom Cabinets: 36” height lavy cabinet
Bathroom Sink: Acrylic sink
Bathroom Flooring: Vinyl Flooring
Bathroom Faucets: Dual handle faucets
Bathroom Additional Specs: Framed bathroom mirrors / Towel bar & tissue holder
Bathroom Backsplash: Laminate backsplash
Bathroom Shower: 60” 3 pc. ABS tub/shower per plan in Mbath / 60” 3 pc. ABS tub/shower in Guest Bath
Bathroom Sink: Acrylic sink
Bathroom Flooring: Vinyl Flooring
Bathroom Faucets: Dual handle faucets
Bathroom Additional Specs: Framed bathroom mirrors / Towel bar & tissue holder
Bathroom Backsplash: Laminate backsplash
Bathroom Shower: 60” 3 pc. ABS tub/shower per plan in Mbath / 60” 3 pc. ABS tub/shower in Guest Bath
Kitchen Sink: 7” Double cell stainless steel sink
Kitchen Refrigerator: 18 cu. ft. stainless steel Whirlpool frost free refrigerator
Kitchen Range Type: 30” stainless steel Whirlpool free standing electric range, w/clock, window & timer
Kitchen Range Hood: 30” power range hood with light
Kitchen Flooring: Vinyl flooring
Kitchen Faucets: Dual handle chrome faucet
Kitchen Drawer Type: Bank of drawers
Kitchen Cabinetry: MDF face frame & cabinet door / 30” overhead kitchen cabinets / Shelf & Bead board above refrigerator / Wood ply drawer sides
Kitchen Backsplash: Laminate backsplash
Kitchen Refrigerator: 18 cu. ft. stainless steel Whirlpool frost free refrigerator
Kitchen Range Type: 30” stainless steel Whirlpool free standing electric range, w/clock, window & timer
Kitchen Range Hood: 30” power range hood with light
Kitchen Flooring: Vinyl flooring
Kitchen Faucets: Dual handle chrome faucet
Kitchen Drawer Type: Bank of drawers
Kitchen Cabinetry: MDF face frame & cabinet door / 30” overhead kitchen cabinets / Shelf & Bead board above refrigerator / Wood ply drawer sides
Kitchen Backsplash: Laminate backsplash

