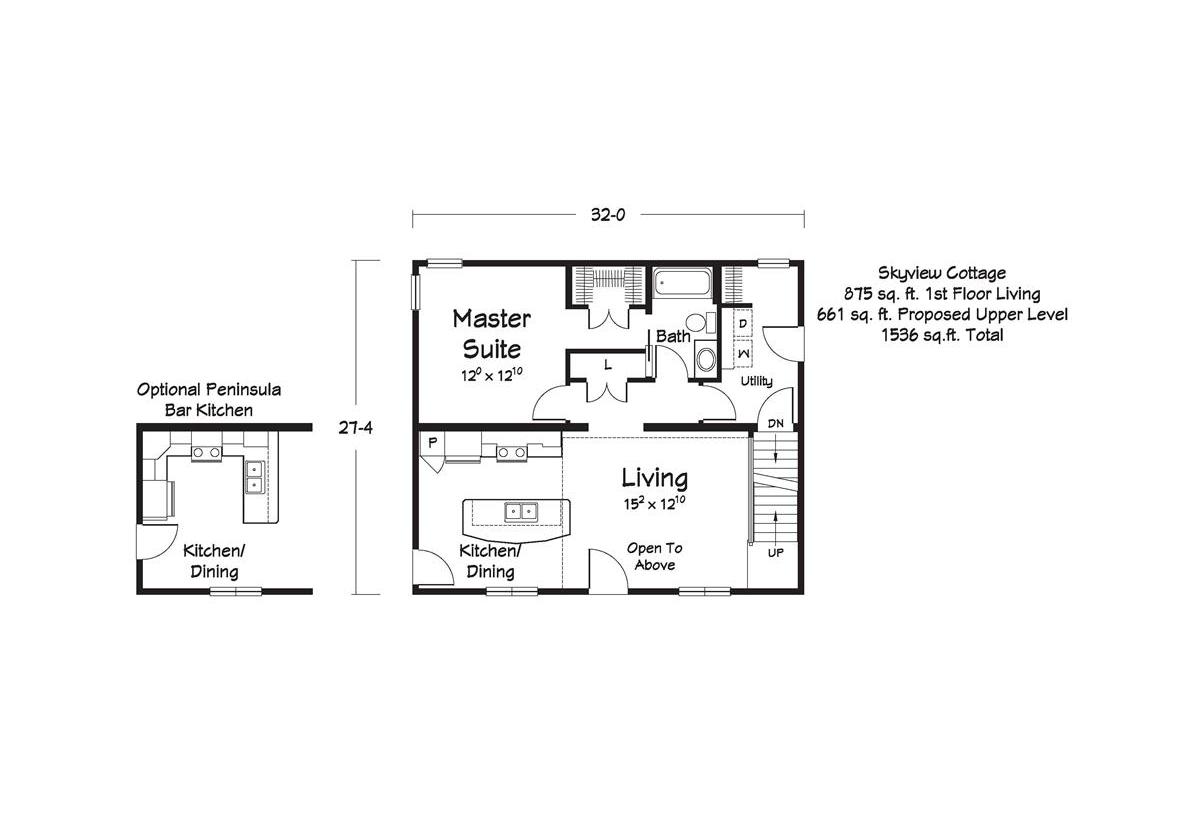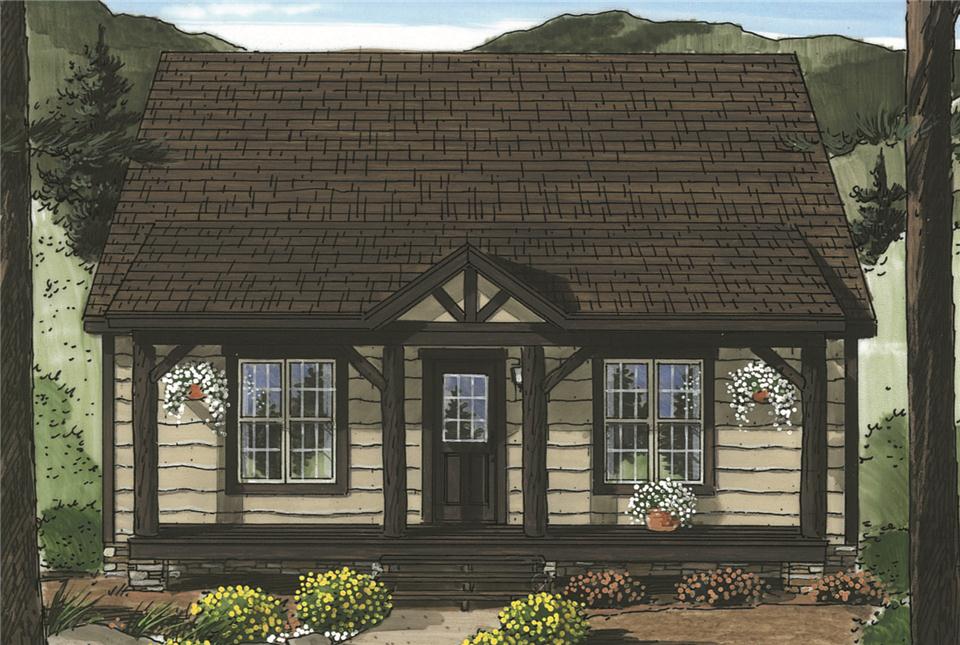|
Benchmark Series Skyview Cottage II |
|
Standard Features
Due to the fact that Ritz-Craft Custom Homes continuously updates and modifies its products, our brochures and literature are for illustrative purposes only. Floorplan dimensions are nominal. We reserve the right to make changes due to material changes, prices, colors specifications, features at anytime without notice or obligation. Your retailer can provide you with specific information on the home of your choice.
|
Benchmark Series Skyview Cottage II |
|

|
1 BEDS
1 BATHS
875 SQ. FT
Benchmark Series / Skyview Cottage II by Ritz-Craft Custom Homes features 1 bedroom, 1 bathroom, and 1,536 sq. ft. total (875 sq. ft. finished on the main level plus a proposed 661 sq. ft. upper level). The entry opens to a living area with an open-to-above ceiling that flows to a combined kitchen/dining space, with an optional peninsula bar kitchen. A short hall leads to a full bath, a utility/laundry area, and a private primary suite. The proposed 661 sq. ft. upper level is available as unfinished space that can be configured to your needs; no specific layout is defined. |

|