|
The Elite Series The Eisenhower ELT32603A |
|
Standard Features
- Additional Specs: Dedicated Small Appliance Circuit
- Front Door: Steel Front Door
- Rear Door: Cottage Rear Door
- Window Type: Low E Thermal Pane Windows
- Home Entertainment: Entertainment Center in the LR
- Shut Off Valves Throughout: Master Water Shut off
- Utility Cabinets: Wire Shelf over washer/dryer area
- Water Shut Off Valves: Water Shut off Valve at Toilet
- Bathroom Sink: China Lavs T/O / Master Bath Dual Lav
- Bathroom Faucets: Metal Faucets
- Bathroom Shower: 48” F/G Shower In Mbath/60” on doubles
- Bathroom Toilet Type: 72” Deck Tub in Master Bath / 54” Fiberglass Tub/Shower in Guest Bath
- Ceiling Fans: Fan in Living Room / Wire & Brace for Fan in Master Bedroom
- Interior Flooring: OSB wrap under Vinyl / Lino Throughout
- Cabinetry & Counters: Hardwood Cabinet Doors / Lined Base Shelves / 42” Overhead Cabinets / 3 wire shelves in Pantry
- Additional Specs: Beamed Ceiling in Living Room / Overhead Air STD Doubles/Optional Singles
- Kitchen Appliances: Stainless Steel Appliances
- Exterior Outlets: Exterior GFI Front Door Side
Due to the fact that Jessup Housing continuously updates and modifies its products, our brochures and literature are for illustrative purposes only. Floorplan dimensions are nominal. We reserve the right to make changes due to material changes, prices, colors specifications, features at anytime without notice or obligation. Your retailer can provide you with specific information on the home of your choice.
|
The Elite Series The Eisenhower ELT32603A |
|
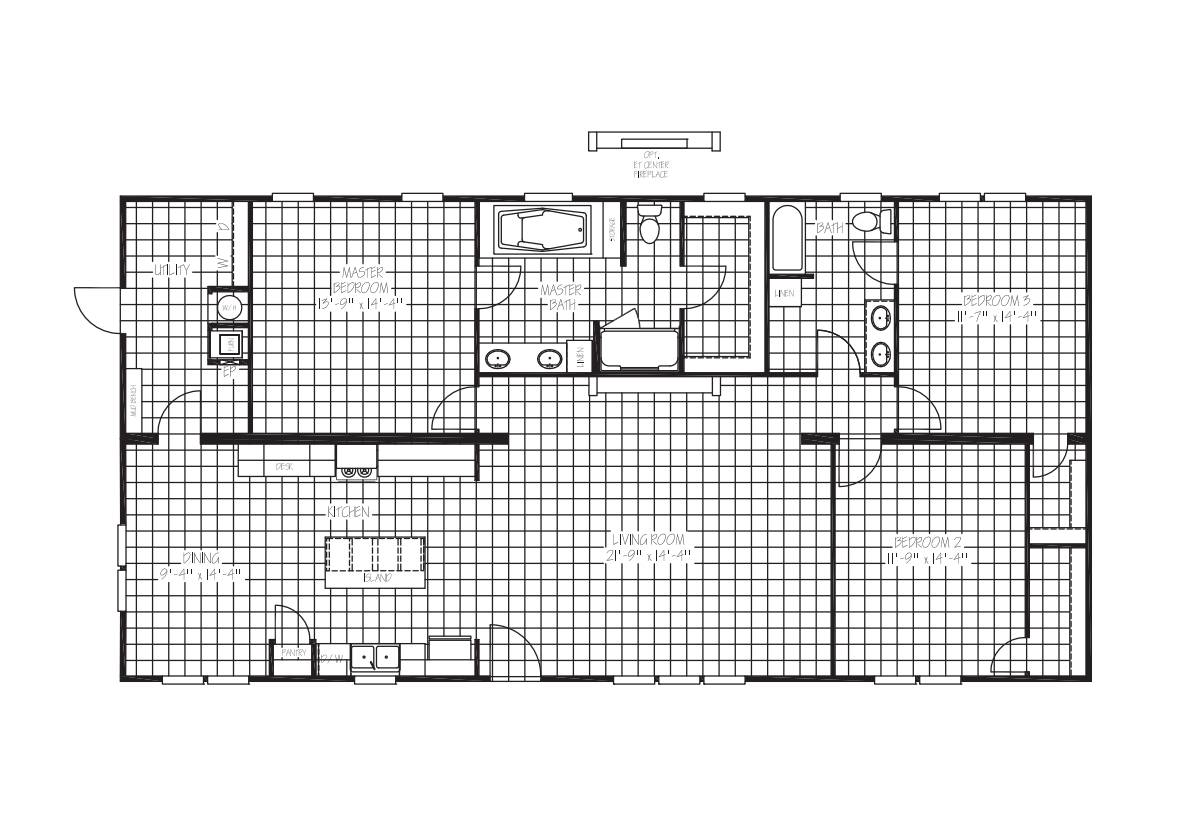
|
3 BEDS
2 BATHS
1800 SQ. FT
The Eisenhower ELT32603A - Skillfully designed affordable mid-size family home features extra large living room, bright modern door side country kitchen and dining room; large laundry/mud room; spacious master bedroom with glamorous ensuite featuring soaking tub, stall shower and double sinks; king size guest bedrooms and well located second bath with tub shower combination. |
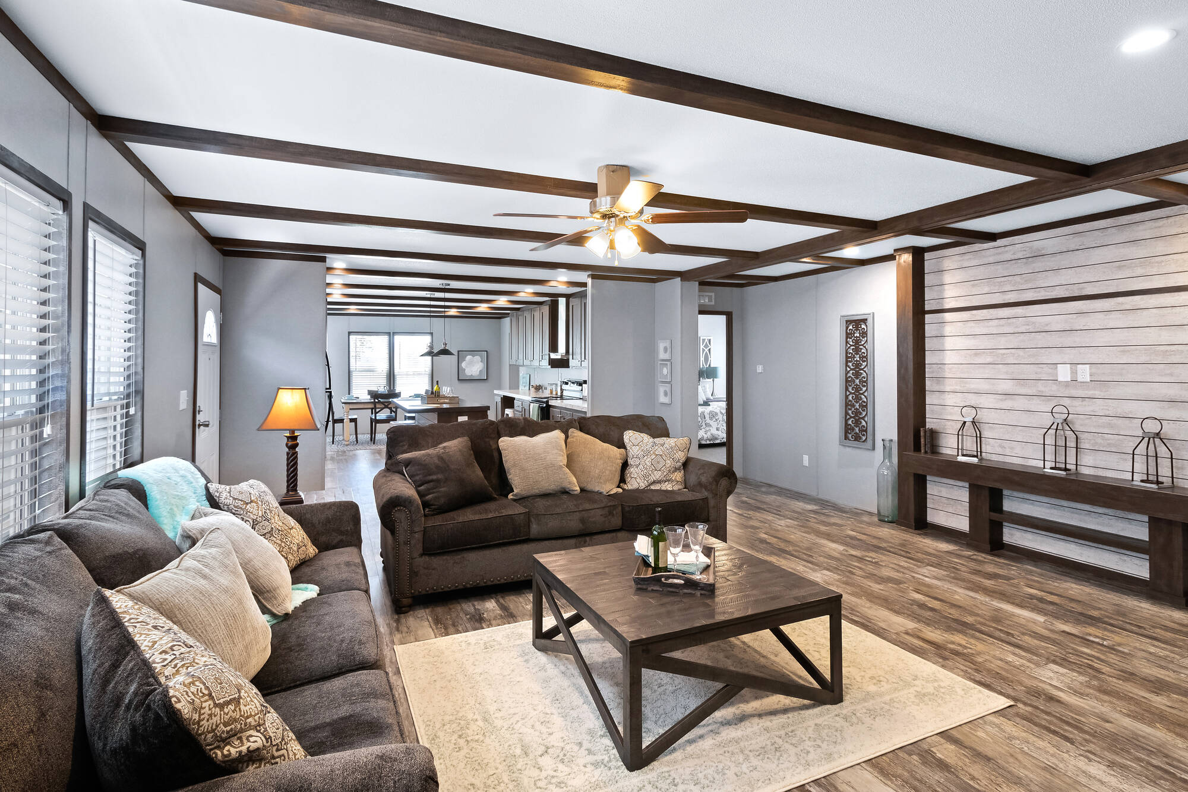
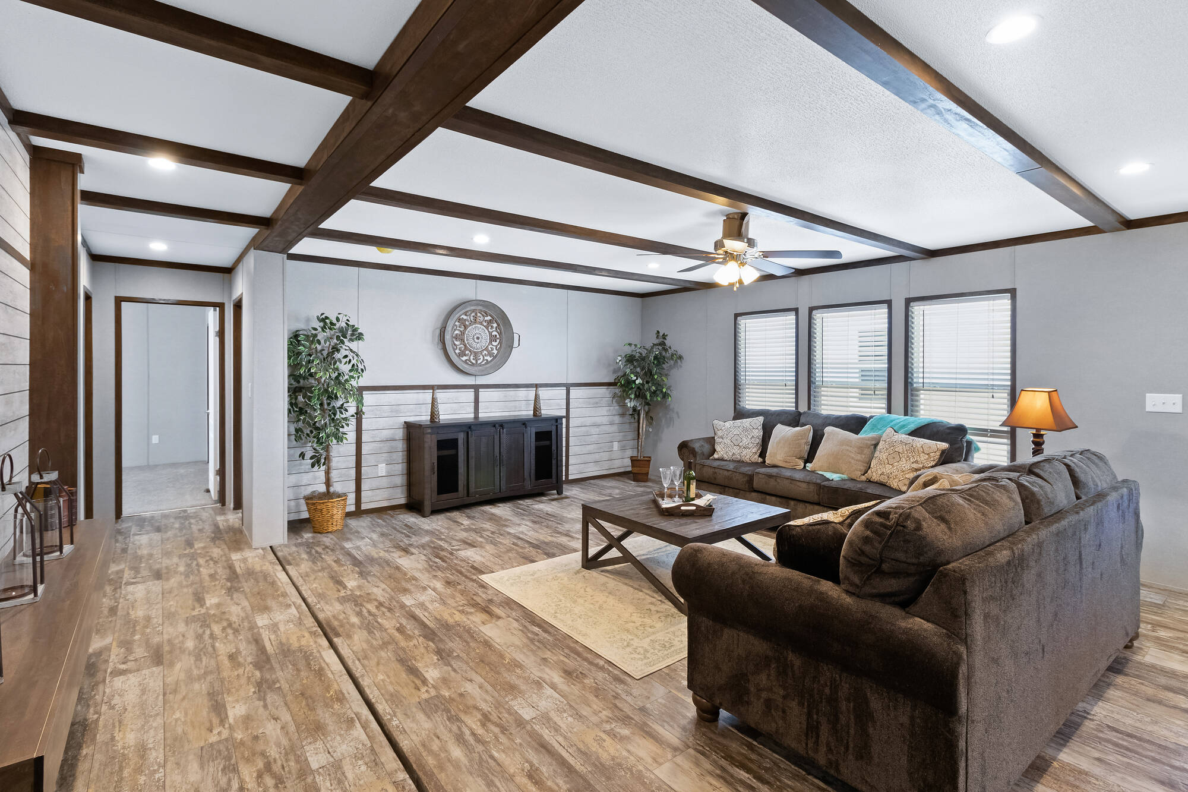
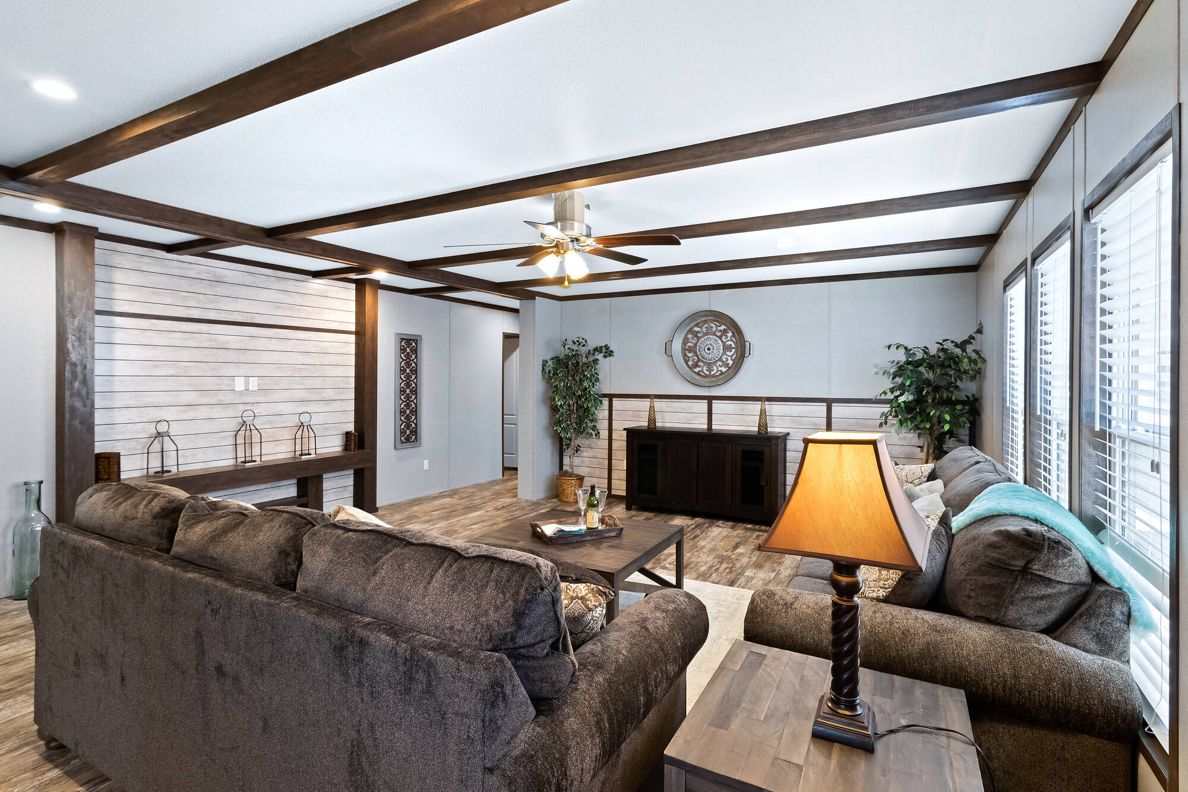
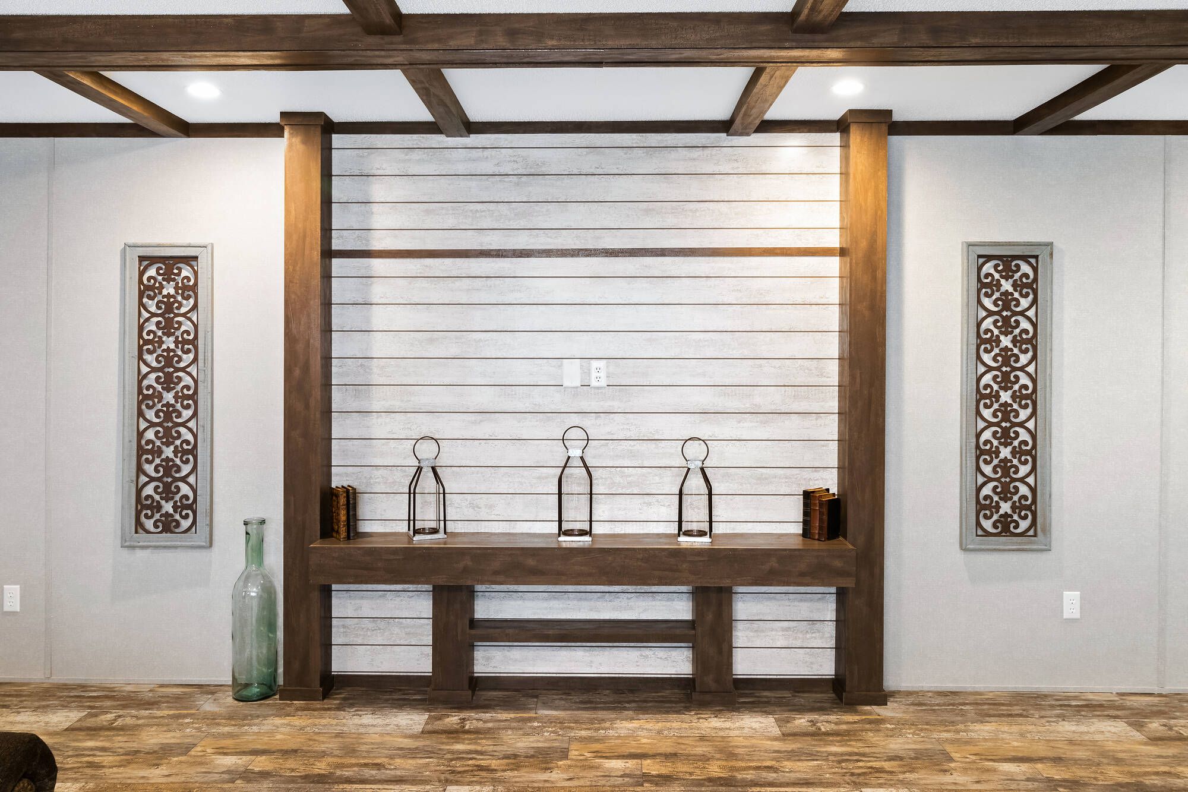
|