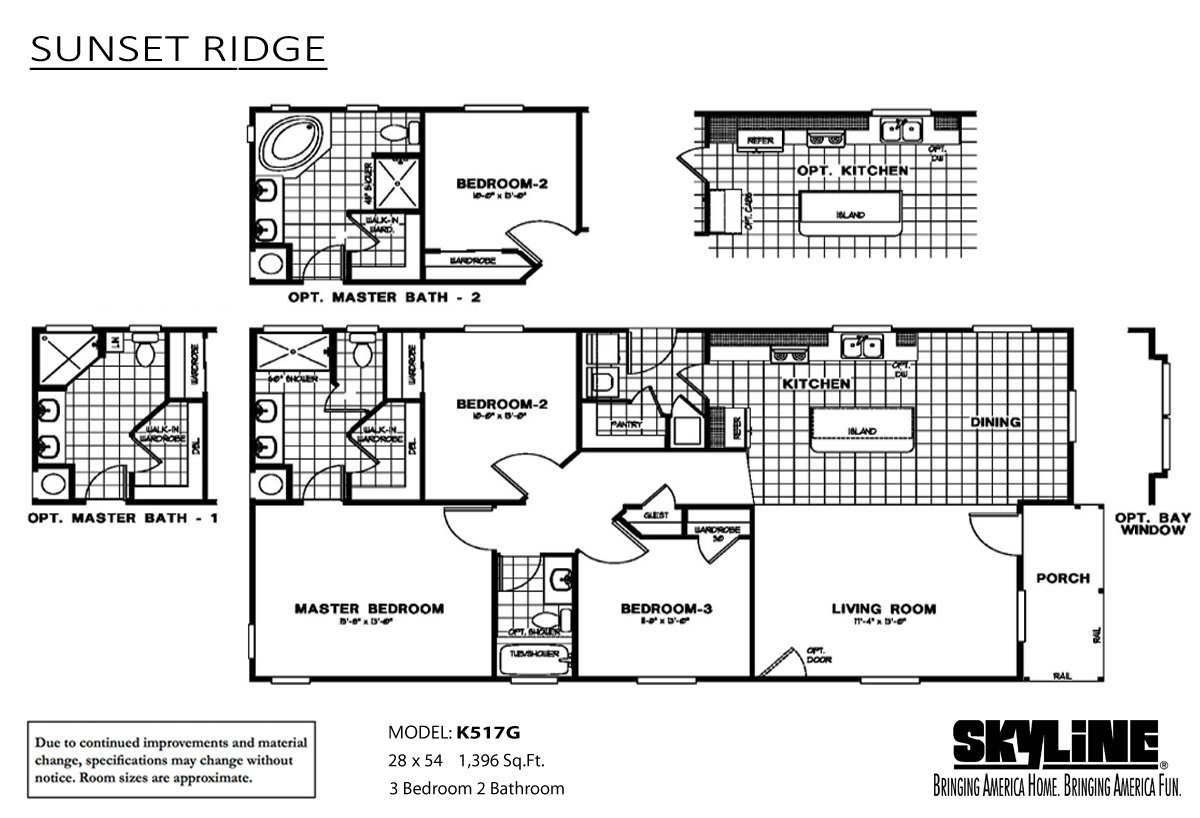-
Bathroom Backsplash: 4" Laminate Backsplash
-
Bathroom Countertops: 36in High Countertops in Both Bathrooms
-
Bathroom Custom Options: Beveled Medicine Cabinet Both Baths, Elongated Toilets, Dual Sinks in Master per Plan
-
Bathroom Fans: Exhaust fan with light
-
Bathroom Faucets: Delta Brand Name Metal Faucets
-
Bathroom Flooring: No Wax Congoleum Diamondflor Vinyl Floor Covering
-
Bathroom Lighting: Vanity strip light
-
Bathroom Sink: China Sink with Overflow & Pop-Up Drain
-
Ac Ready: Yes
-
Additional Specs: Energy Star II
-
Custom Options: Crown Molding in LR, DR, Kitchen and Hall
-
Endwall Eaves: 6inch Side Eaves
-
Exterior Wall On Center: 16inch on Center
-
Exterior Wall Studs: 2x6 Exterior Wall Studs
-
Floor Decking: 5/8inch Tongue & Groove OSB Floor Decking
-
Floor Joists: 2x6 Floor Joists 16inch on Center
-
Front Rear Eaves: 12inch Front Overhang
-
Interior Wall On Center: 16inch on Center
-
Roof Load: 20 Pound Roof Load
-
Side Wall Height: 9 Foot Sidewalls with Flat Ceiling Throughout
-
Dormer: Your choice of dormer
-
Front Door: 36inch X 80inch Craftsman 3 Lite Front Door with Deadbolt
-
Hose Bibs: Yes
-
Exterior Lighting: Exterior Light at Front & Rear Doors
-
Rear Door: Choice of In Swing Rear Door with Deadbolt
-
Roof Pitch: 3:12 Roof Pitch
-
Shingles: Owens Corning Shingles with 25 Year Warrenty
-
Siding: Cempanel Siding with 25 Year Limited Warranty
-
Window Trim: Shutters - Hitch End and B 1/2inch Sidewall
-
Window Type: 72" Tall Windows (installed at 96" in Liv Rm, Din Rm and Bdrms) / 46x57 kitchen window
-
Baseboards: Upgrade 3 1⁄4inch Residential Base Board Molding
-
Carpet Type Or Grade: Shaw Stain Safety Treated Carpet and Rebond Pad
-
Interior Doors: 2 Panel Interior Doors with Mortised Nickel Hinges and Single Lever Door Handles
-
Interior Walls: 1/2inch Tape and Texture Drywall Throughout
-
Vaulted Ceilings: Flat Ceiling Throughout
-
Kitchen Backsplash: 4" Laminate Backsplash
-
Kitchen Cabinetry: 42inch Component Hardwood Overhead Cabinets
-
Kitchen Countertops: Laminate Countertops
-
Kitchen Custom Options: Large 7foot Gourmet Kitchen Island per Plan
-
Kitchen Dishwasher: Stainless steel
-
Kitchen Faucets: Delta Single Lever Faucet with Pull-Out Sprayer
-
Kitchen Flooring: No Wax Congoleum Diamondflor Vinyl Floor Covering
-
Kitchen Lighting: Recessed Can Lights
-
Kitchen Range Hood: Range Hood Vent
-
Kitchen Range Type: Upgrade Gas Range
-
Kitchen Refrigerator: 18.1 cu frost free Whirlpool
-
Kitchen Sink: Stainless Steel
-
Guest Bath Combo: 60inch 1-Piece Fiberglass Tub/Shower with Single Lever
-
Master Separate Bath Shower: 60inch Fiberglass Walk-In Shower with Enclosure Master Bath
-
Electrical Service: 100 AMP Exterior electrical panel box
-
Furnace: 56,000 BTU gas furnace
-
Shut Off Valves Throughout: Metal Valves
-
Utility Cabinets: Hardwood Component Cabinets with Flat Panel Doors, Hidden Hinges, White Lining and Adjustable Overhead Shelves
-
Washer Dryer Plumb Wire: Copper Wire
-
Water Heater: 40 Gallon Gas Water Heater
-
Insulation Zone: R33-19-22; Zone III
-
Kitchen Microwave: Range hood microwave
-
Kitchen Appliances: Stainless steel
|

